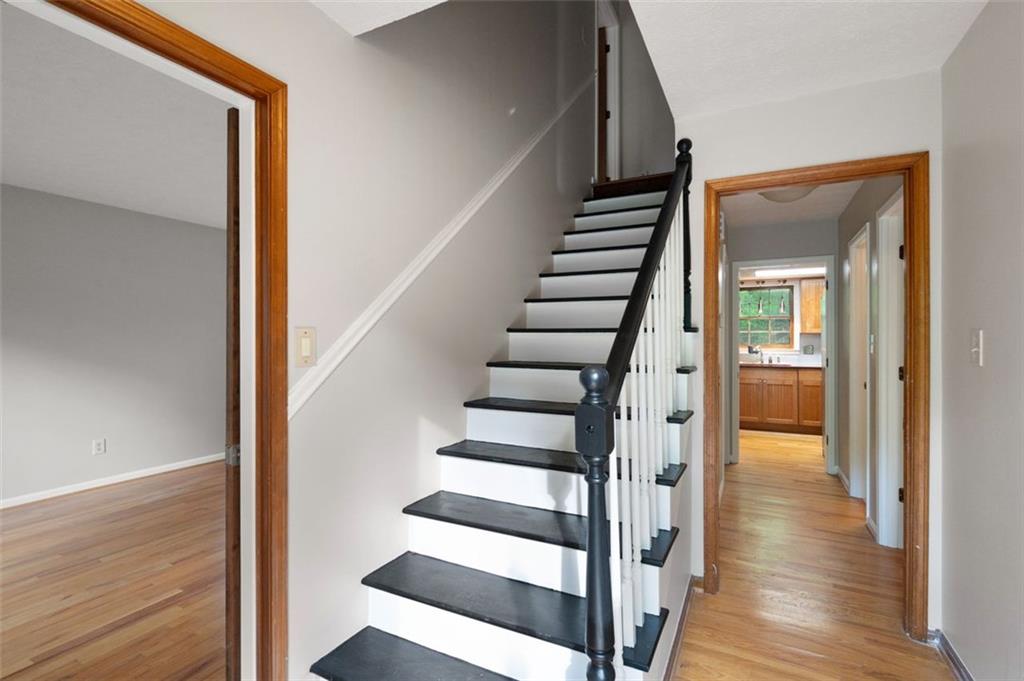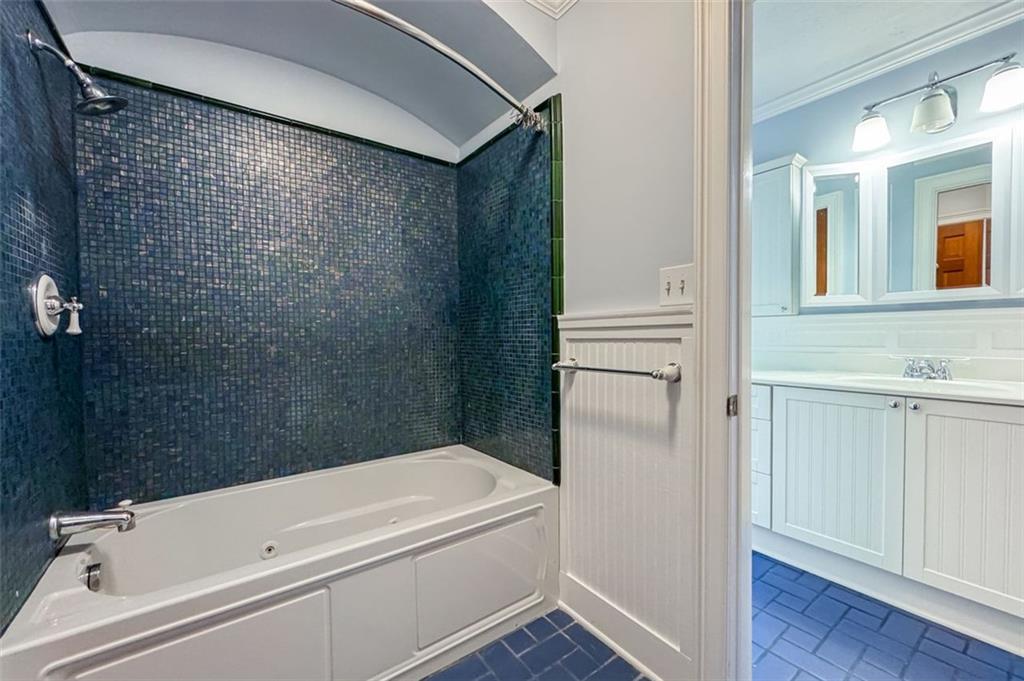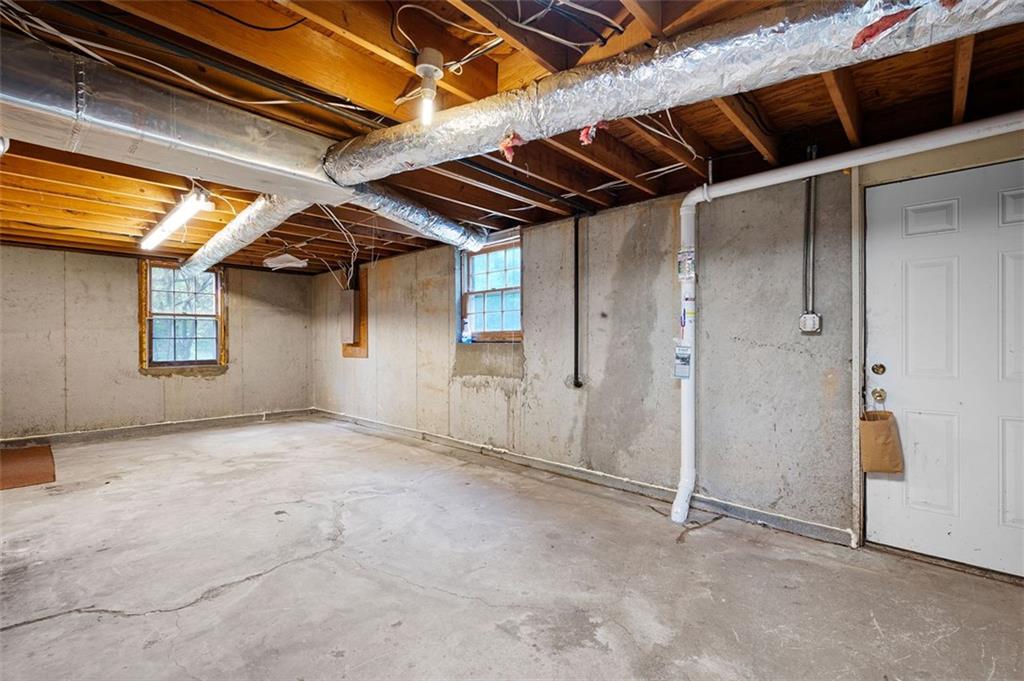620 Shannon Green Circle SW
Mableton, GA 30126
$435,000
Welcome to Your Own Private Summer Oasis! Splash into the good life with this Mableton GEM — a perfect blend of fun, charm, and unbeatable location! Nestled near EVERYTHING you love — Silver Comet Trail, Barnes Mable House Amphitheatre, Historic Covered Bridge, Nickajack Creek, and just a quick 7-MILE dash to the Battery Atlanta — GO BRAVES! Get ready for concerts, shopping sprees, bike rides, date nights, and more, all just minutes from your front door! This bright, airy home is bursting with natural light, fresh finishes, and beautiful trim work. The kitchen is a dream — featuring elegant cabinetry — and the oversized family and dining rooms give you all the flex space you could ever need! All secondary bedrooms are generously sized with large closets, and the seller went ALL OUT updating the luxurious, spa-like bathrooms — just move in and relax! Sitting on a gorgeous, level, and ultra-private lot, this home brings your summer dreams to life with: A screened porch ready for lazy afternoons A fenced yard perfect for kiddos, pets, and parties Lush landscaping and tons of space to play And the crown jewel: Your very own sparkling SALTWATER POOL — already waiting for your first cannonball! (Seller will open it for you!) Plus, there’s a full basement that's dry as a whistle, a partially finished bonus room, and incredible floored attic space for extra storage. This home is READY for summer cookouts, pool parties, family memories, and FUN! Don’t miss out — homes like this are rare, and this one is EXTRA special! Come see it, fall in love, and dive right into the best summer ever!
- SubdivisionShannon Green West
- Zip Code30126
- CityMableton
- CountyCobb - GA
Location
- ElementaryMableton
- JuniorFloyd
- HighSouth Cobb
Schools
- StatusActive Under Contract
- MLS #7567946
- TypeResidential
MLS Data
- Bedrooms4
- Bathrooms2
- Half Baths1
- Bedroom DescriptionOversized Master
- BasementDaylight, Exterior Entry, Interior Entry, Unfinished
- FeaturesDisappearing Attic Stairs, Entrance Foyer, Walk-In Closet(s), His and Hers Closets, Double Vanity, High Speed Internet
- KitchenCabinets Stain, Solid Surface Counters
- AppliancesDishwasher, Gas Oven/Range/Countertop, Gas Range, Gas Water Heater, Refrigerator, Microwave
- HVACCeiling Fan(s), Central Air
- Fireplaces1
- Fireplace DescriptionFamily Room
Interior Details
- StyleTraditional
- ConstructionBrick
- Built In1974
- StoriesArray
- PoolIn Ground, Pool Cover
- ParkingDriveway
- FeaturesPrivate Yard
- ServicesNear Trails/Greenway, Sidewalks, Street Lights, Near Public Transport, Near Schools, Near Shopping
- UtilitiesCable Available, Electricity Available, Natural Gas Available, Phone Available, Sewer Available, Water Available
- SewerPublic Sewer
- Lot DescriptionBack Yard, Front Yard, Landscaped, Sloped, Wooded
- Lot Dimensions112x26x220x114x154
- Acres0.5356
Exterior Details
Listing Provided Courtesy Of: RE/MAX Pure 770-528-9655

This property information delivered from various sources that may include, but not be limited to, county records and the multiple listing service. Although the information is believed to be reliable, it is not warranted and you should not rely upon it without independent verification. Property information is subject to errors, omissions, changes, including price, or withdrawal without notice.
For issues regarding this website, please contact Eyesore at 678.692.8512.
Data Last updated on December 9, 2025 4:03pm























































