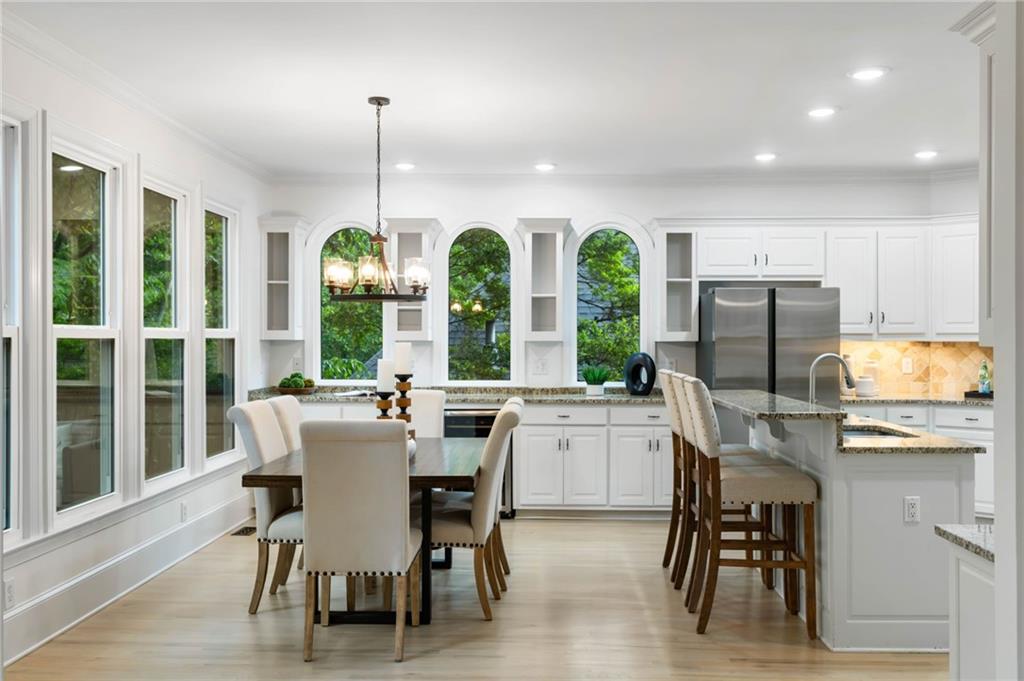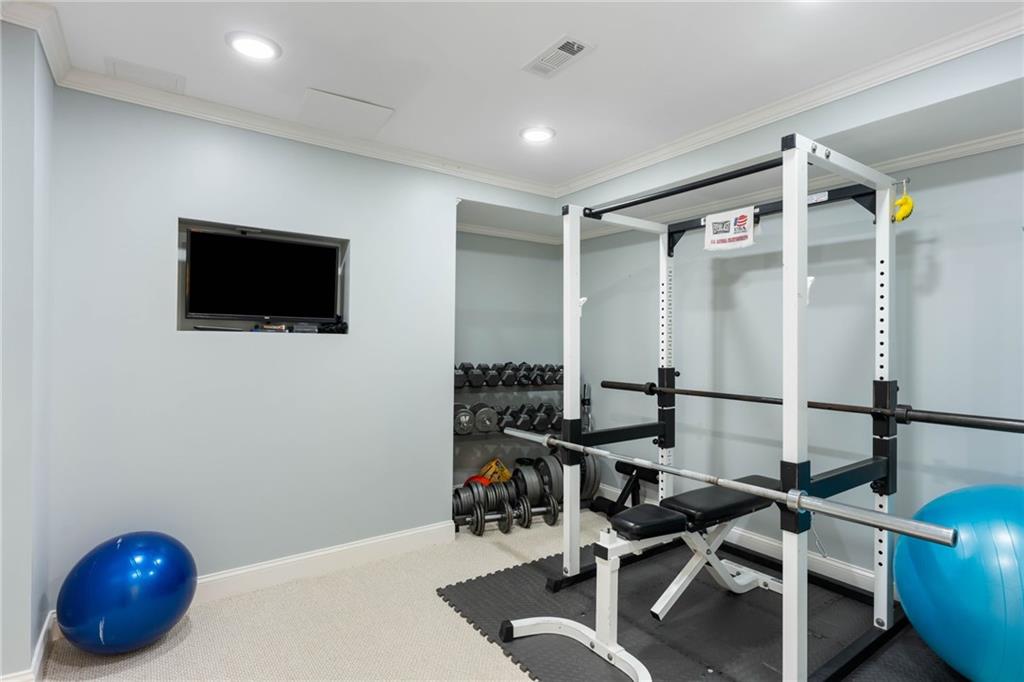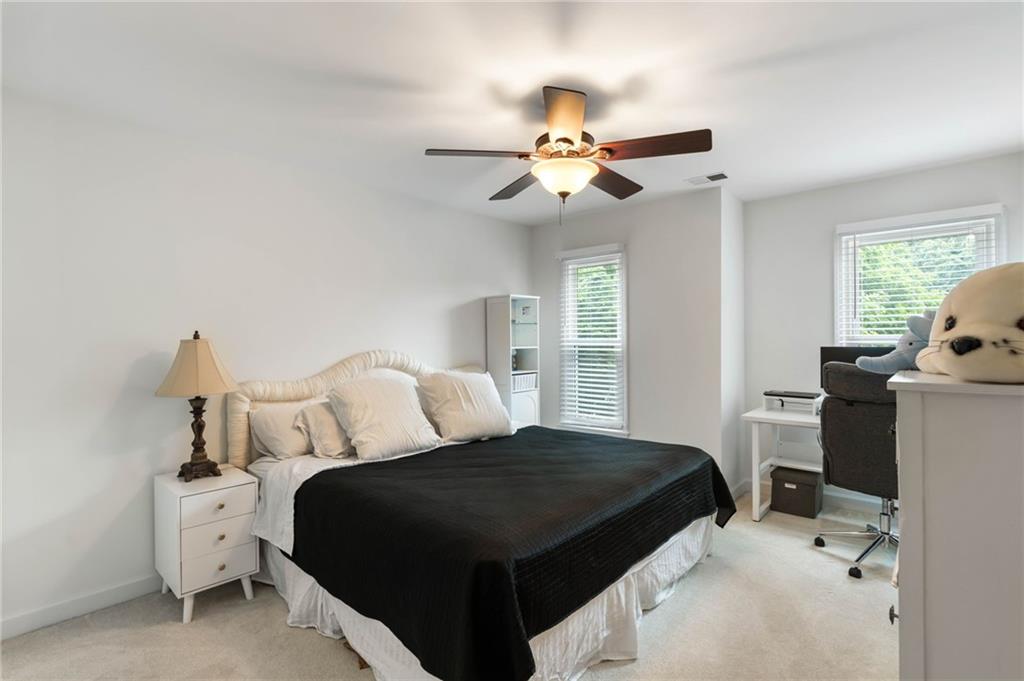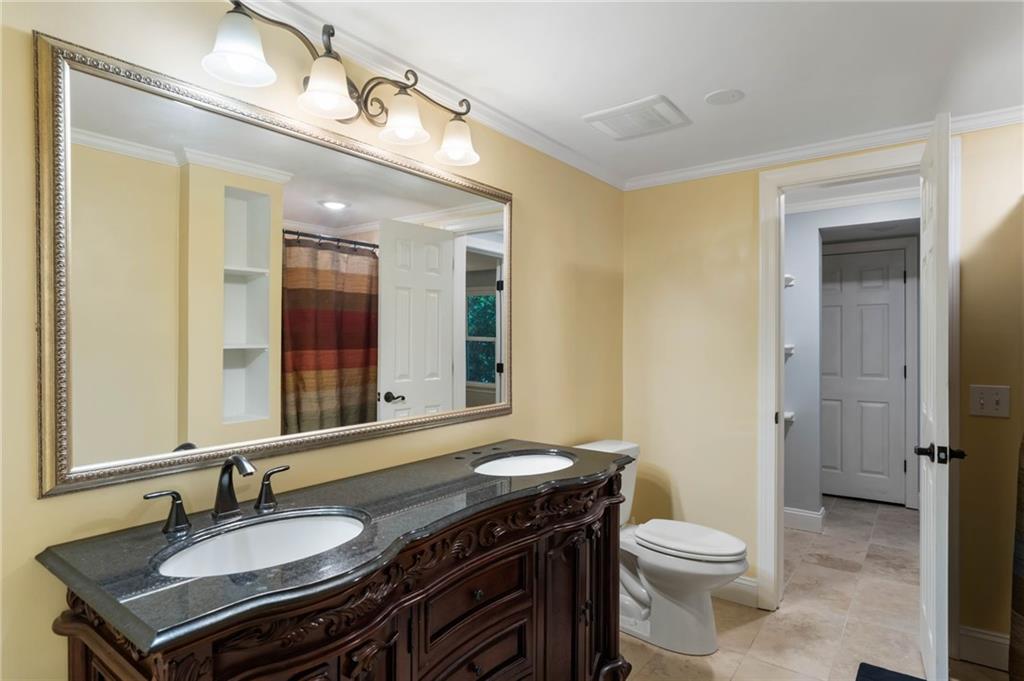790 Thornberry Drive
Alpharetta, GA 30022
$1,225,000
This description paints a vivid picture of a luxurious and well-designed home. The floor plan showcases a thoughtful layout with functional and aesthetically pleasing spaces. Here's a breakdown of it's features: Versatile suite located to the left upon entry, adaptable for use as an office, guest room, music room, or playroom and it includes a full bathroom. To the right a formal living room leads to a large separate dining room with a butler's pantry. A two-story vaulted great room features a marble fireplace and walls of windows, ensuring ample natural light. Equipped with granite countertops, stainless steel appliances, extra built-in cabinets with display glass, a wine fridge, a walk in pantry, breakfast bar and table, making it perfect for culinary enthusiasts. Light hardwood floors throughout the main level adds touch of a modern elegance. Laundry room is an oversized space with built-in cabinets and laundry sink for convenience. The primary suite is expansive, with a separate sitting room featuring a marble fireplace, built-in bookshelves and cabinets, two full bathrooms, and spacious separate closets providing luxury and privacy. Completing the secondary level are three bedrooms with walk-in closets, one en-suite. Terrace level is finished as an in-law or au pair suite with kitchen, bedroom, bathroom and closets. The piece-de-resistance in this home is the custom media room where one can enjoy streaming favorite shows or movies. Don't forget the glassed in porch perfect for mediation or reading. Side entry three car garage with shoe closet and storage racks can keep your tools organized. This floor plan indeed emphasizes both functionality and luxury, with spaces that cater to a wide array of needs and preferences. This home is truly modern elegance intertwined with comfort.
- SubdivisionThornberry
- Zip Code30022
- CityAlpharetta
- CountyFulton - GA
Location
- ElementaryNorthwood
- JuniorHaynes Bridge
- HighCentennial
Schools
- StatusActive
- MLS #7567961
- TypeResidential
MLS Data
- Bedrooms6
- Bathrooms6
- Half Baths1
- Bedroom DescriptionOversized Master, Sitting Room
- RoomsAttic, Basement, Exercise Room, Game Room, Kitchen, Living Room, Media Room
- BasementDaylight, Exterior Entry, Finished, Finished Bath, Full, Walk-Out Access
- FeaturesBookcases, Crown Molding, Entrance Foyer 2 Story, High Ceilings 9 ft Upper, High Ceilings 10 ft Main, High Speed Internet, His and Hers Closets, Sound System, Tray Ceiling(s), Walk-In Closet(s)
- KitchenBreakfast Room, Cabinets White, Eat-in Kitchen, Kitchen Island, Pantry Walk-In, Stone Counters, View to Family Room, Wine Rack
- AppliancesDishwasher, Disposal, Gas Cooktop, Gas Oven/Range/Countertop, Gas Water Heater, Microwave, Refrigerator, Self Cleaning Oven
- HVACCeiling Fan(s), Central Air, Zoned
- Fireplaces2
- Fireplace DescriptionGas Log, Gas Starter, Great Room, Master Bedroom
Interior Details
- StyleTraditional
- ConstructionBrick 4 Sides
- Built In1993
- StoriesArray
- ParkingAttached, Driveway, Garage, Garage Door Opener, Garage Faces Side, Kitchen Level
- FeaturesGarden, Gas Grill
- ServicesHomeowners Association, Near Schools, Near Shopping, Near Trails/Greenway, Playground, Pool, Street Lights, Swim Team, Tennis Court(s)
- UtilitiesCable Available, Electricity Available, Natural Gas Available, Phone Available, Sewer Available, Underground Utilities, Water Available
- SewerPublic Sewer
- Lot DescriptionFront Yard, Landscaped, Sprinklers In Front, Wooded
- Lot Dimensionsx
- Acres0.34
Exterior Details
Listing Provided Courtesy Of: Atlanta Fine Homes Sotheby's International 404-237-5000

This property information delivered from various sources that may include, but not be limited to, county records and the multiple listing service. Although the information is believed to be reliable, it is not warranted and you should not rely upon it without independent verification. Property information is subject to errors, omissions, changes, including price, or withdrawal without notice.
For issues regarding this website, please contact Eyesore at 678.692.8512.
Data Last updated on December 9, 2025 4:03pm








































