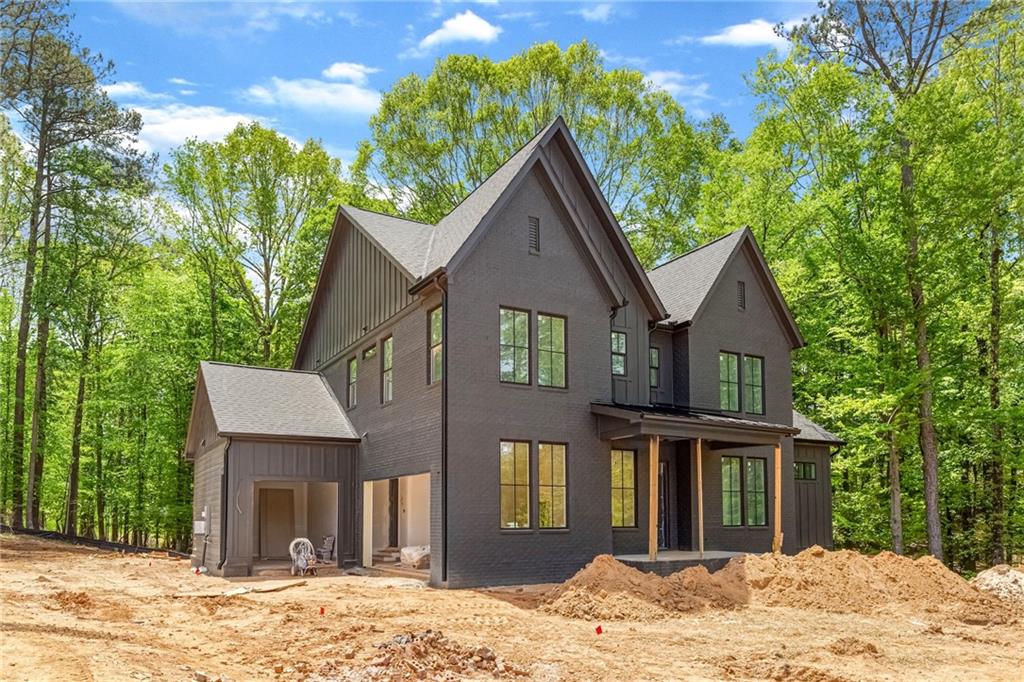3846 Town Farms Drive
Peachtree Corners, GA 30092
$1,515,000
Sophistication and modern elegance define this newly built estate in the exclusive Town Farms community of Peachtree Corners. With 5 bedrooms, 4.5 bathrooms, and a 3-car garage, this residence offers the perfect blend of grand scale, high design, and everyday comfort. A soaring two-story foyer makes a stunning first impression, leading into a beautifully appointed main level designed for refined living. A private office offers a quiet, sunlit space for work or study, while the formal dining room is ideal for elevated entertaining. At the heart of the home, the designer kitchen exudes luxury with custom cabinetry, striking quartz countertops, top-of-the-line appliances, a spacious walk-in pantry, and an oversized island with a seamless view to the fireside family room. Just beyond, a sliding wall of glass opens to a covered outdoor lounge complete with a fireplace—perfect for gathering or relaxing in style. The main-level owner's suite offers a sense of serenity, featuring a spa-inspired bath with dual vanities, a freestanding soaking tub, an oversized frameless shower, and a large custom walk-in closet. Upstairs, four generously sized bedrooms each offer walk-in closets, with two enjoying their own private en-suites and the others connected by an elegant Jack-and-Jill bath. A spacious loft adds flexibility for a media room, lounge, or additional office. Outdoors, professional landscaping and a well-appointed backyard set the stage for effortless entertaining and peaceful retreat, all year round. Set minutes from the Atlanta Athletic Club, The Forum, Dunwoody Village, and Peachtree Corners Town Center, this exceptional home delivers elevated living in one of North Atlanta’s most prestigious communities.
- SubdivisionTown Farms
- Zip Code30092
- CityPeachtree Corners
- CountyGwinnett - GA
Location
- ElementaryPeachtree
- JuniorPinckneyville
- HighNorcross
Schools
- StatusActive
- MLS #7567989
- TypeResidential
MLS Data
- Bedrooms5
- Bathrooms4
- Half Baths1
- Bedroom DescriptionMaster on Main, Oversized Master
- RoomsBasement, Bathroom, Bedroom, Dining Room, Family Room, Kitchen, Laundry, Master Bathroom, Master Bedroom
- BasementDaylight, Unfinished
- FeaturesDouble Vanity, Entrance Foyer, High Ceilings 10 ft Main, Vaulted Ceiling(s), Walk-In Closet(s)
- KitchenEat-in Kitchen, Kitchen Island, Pantry Walk-In, Stone Counters, View to Family Room
- AppliancesDishwasher, Disposal, Gas Range, Microwave, Range Hood
- HVACCeiling Fan(s), Central Air, Zoned
- Fireplaces2
- Fireplace DescriptionFamily Room, Outside
Interior Details
- StyleContemporary, Craftsman
- ConstructionBrick Front, Frame
- Built In2025
- StoriesArray
- ParkingAttached, Garage, Garage Faces Front
- FeaturesPrivate Entrance, Private Yard, Rain Gutters
- ServicesCountry Club, Homeowners Association, Near Schools, Near Shopping, Street Lights
- UtilitiesCable Available, Electricity Available, Natural Gas Available, Phone Available, Water Available
- SewerPublic Sewer
- Lot DescriptionBack Yard, Front Yard, Private
- Lot Dimensionsx
- Acres0.43
Exterior Details
Listing Provided Courtesy Of: Compass 404-668-6621

This property information delivered from various sources that may include, but not be limited to, county records and the multiple listing service. Although the information is believed to be reliable, it is not warranted and you should not rely upon it without independent verification. Property information is subject to errors, omissions, changes, including price, or withdrawal without notice.
For issues regarding this website, please contact Eyesore at 678.692.8512.
Data Last updated on July 5, 2025 12:32pm
















