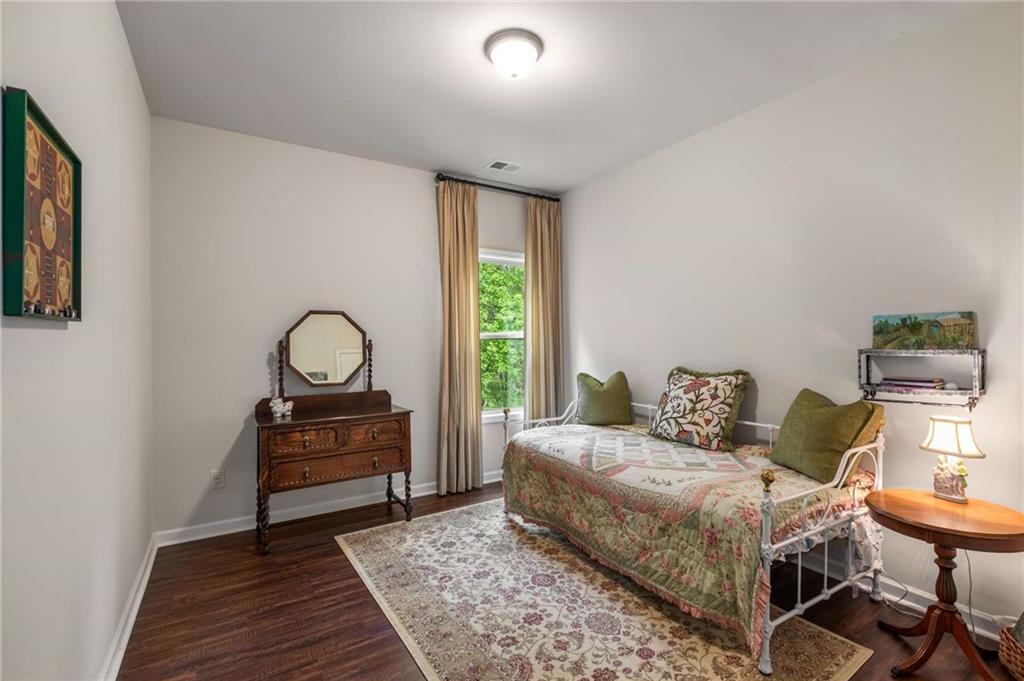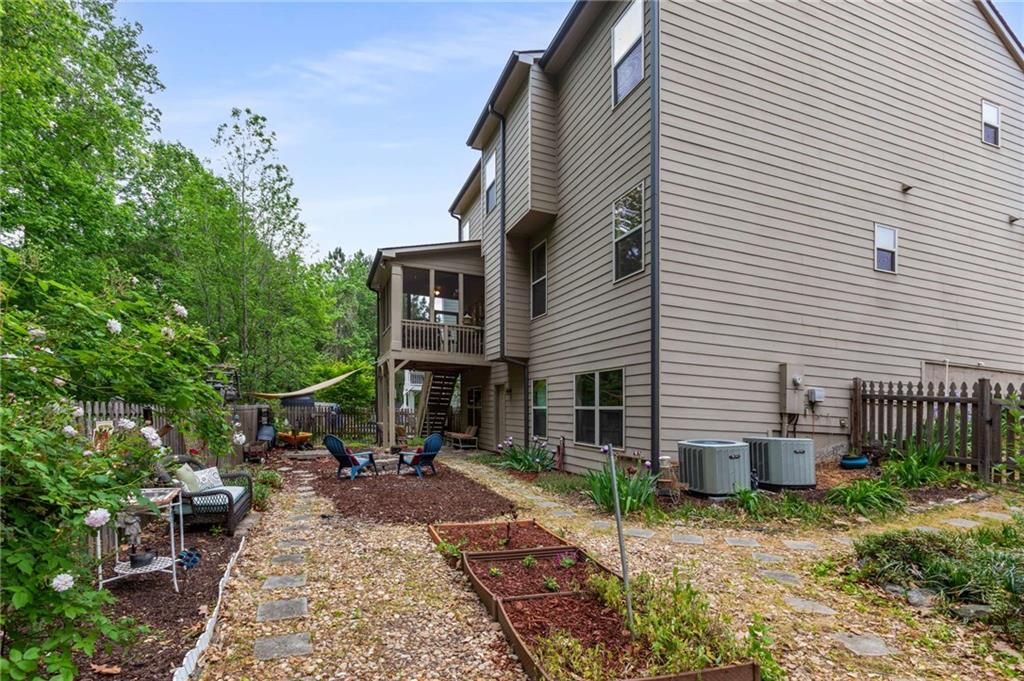4876 Briarcliff Drive
Sugar Hill, GA 30518
$499,900
Tucked away in Sugar Hill’s Maplecliff subdivision is this stunning residence that blends southern charm with modern elegance. As you step inside, you’re greeted by a bright, open floor plan of 5BR and 3BA, with rich hardwood floors throughout and oversized windows that flood the home with natural light. The modern eat-in kitchen features granite countertops, beautiful wood cabinets, plenty of storage, stainless steel appliances, and spacious bar seating open to the family room with a fireplace invites you to relax and unwind. Enjoy holidays and other entertaining in the spacious formal dining. The thoughtfully designed first-floor bedroom is currently being utilized as a sitting room but can be adapted to your needs. Upstairs, the luxurious primary suite offers a true retreat, complete with a spa-like bathroom, double vanities, a soaking tub, separate shower, and a fantastic walk-in closet with lots of natural light. Generously sized secondary bedrooms and closets provide ample space for family and guests alike. This home features a generous unfinished basement - a blank canvas awaiting your personal touch. Whether you envision a cozy family retreat, a state-of-the-art home gym, or a vibrant entertainment hub, this versatile space can be tailored to fit your unique lifestyle. Step outside to your private screened in deck perfect for hosting summer barbecues or enjoying a peaceful morning coffee. Lush landscaping, and plenty of yard space make this home ideal for both relaxing and entertaining. Located just minutes from top-rated schools, Lake Lanier, shopping, dining, and downtown Sugar Hill, this home offers the perfect balance of tranquility and convenience. Don’t miss the opportunity to make this gorgeous property your forever home—schedule your private showing today!
- SubdivisionMaplecliff
- Zip Code30518
- CitySugar Hill
- CountyGwinnett - GA
Location
- StatusActive
- MLS #7568059
- TypeResidential
MLS Data
- Bedrooms5
- Bathrooms3
- Bedroom DescriptionOversized Master
- RoomsBasement, Dining Room, Family Room, Laundry, Living Room
- BasementBath/Stubbed, Daylight, Exterior Entry, Interior Entry, Unfinished
- FeaturesDouble Vanity, High Ceilings 9 ft Main, Vaulted Ceiling(s)
- KitchenBreakfast Bar, Cabinets Stain, Stone Counters, View to Family Room
- AppliancesDishwasher, Disposal, Gas Water Heater, Microwave
- HVACCeiling Fan(s), Central Air
- Fireplaces1
- Fireplace DescriptionFactory Built, Family Room, Gas Log
Interior Details
- StyleCraftsman, Traditional
- ConstructionCement Siding
- Built In2014
- StoriesArray
- ParkingAttached, Garage, Level Driveway
- ServicesHomeowners Association
- UtilitiesCable Available, Underground Utilities
- SewerPublic Sewer
- Lot DescriptionBack Yard, Cul-de-sac Lot, Landscaped, Level
- Lot Dimensionsx
Exterior Details
Listing Provided Courtesy Of: Keller Williams Realty Peachtree Rd. 404-419-3500

This property information delivered from various sources that may include, but not be limited to, county records and the multiple listing service. Although the information is believed to be reliable, it is not warranted and you should not rely upon it without independent verification. Property information is subject to errors, omissions, changes, including price, or withdrawal without notice.
For issues regarding this website, please contact Eyesore at 678.692.8512.
Data Last updated on May 21, 2025 2:43pm


















































