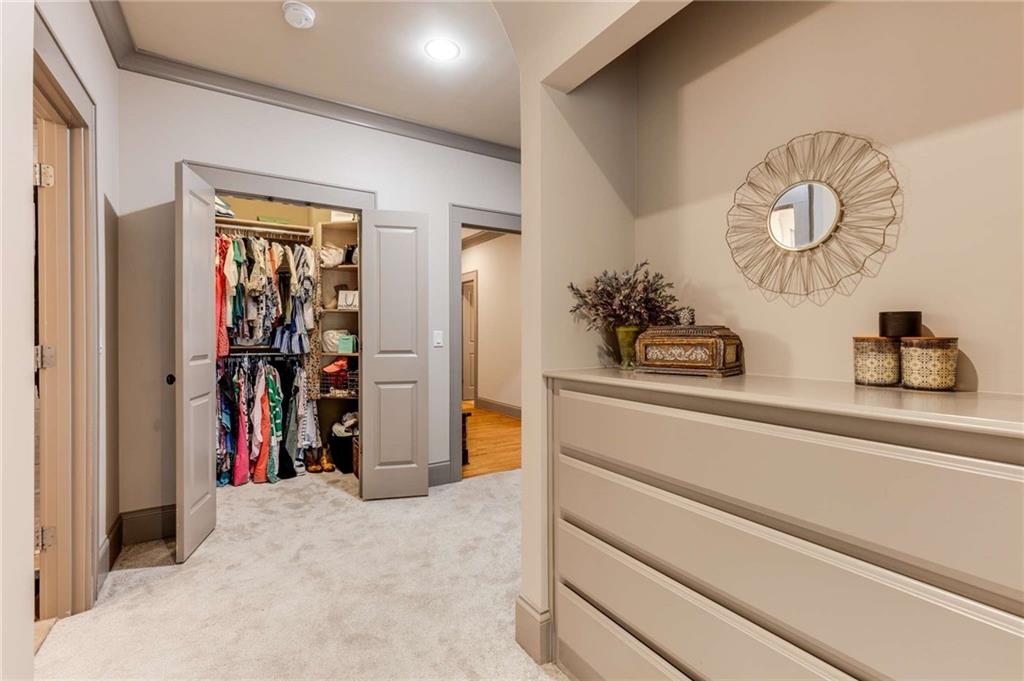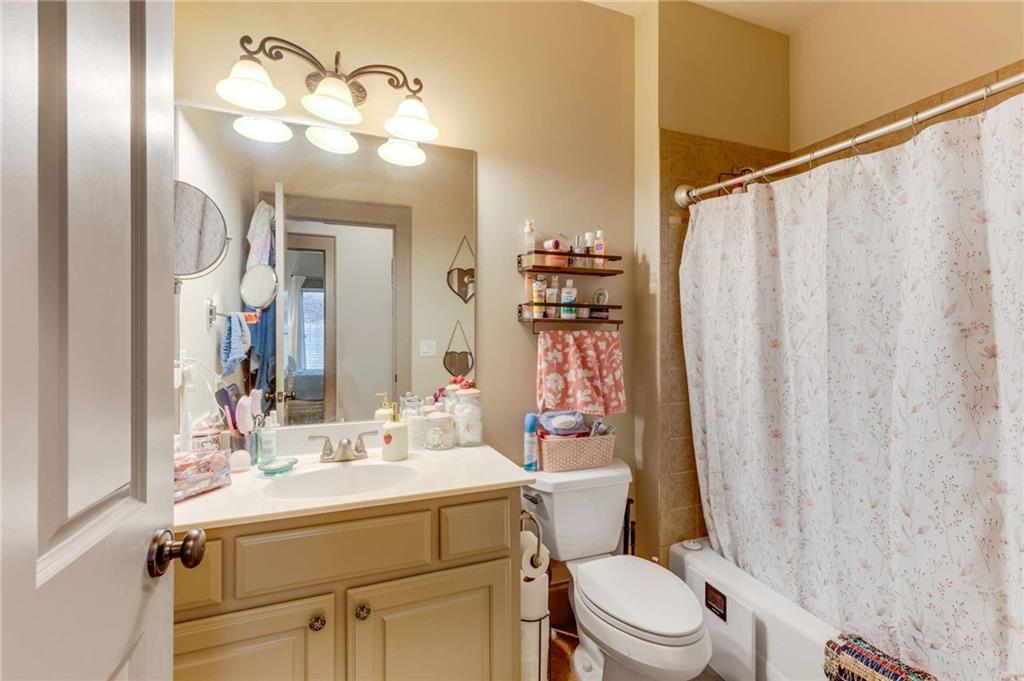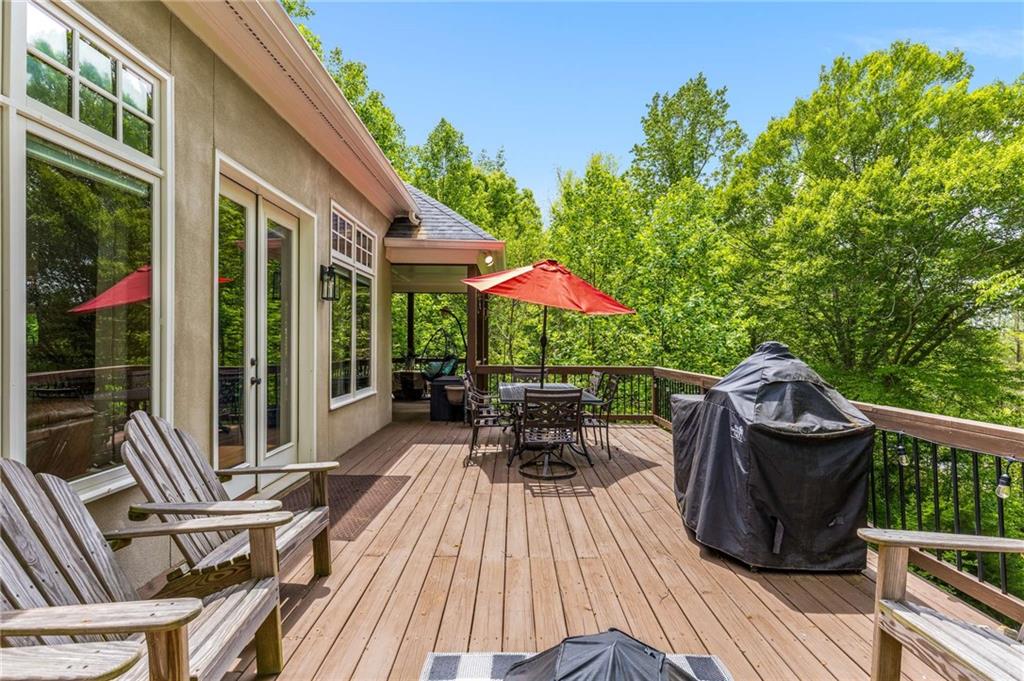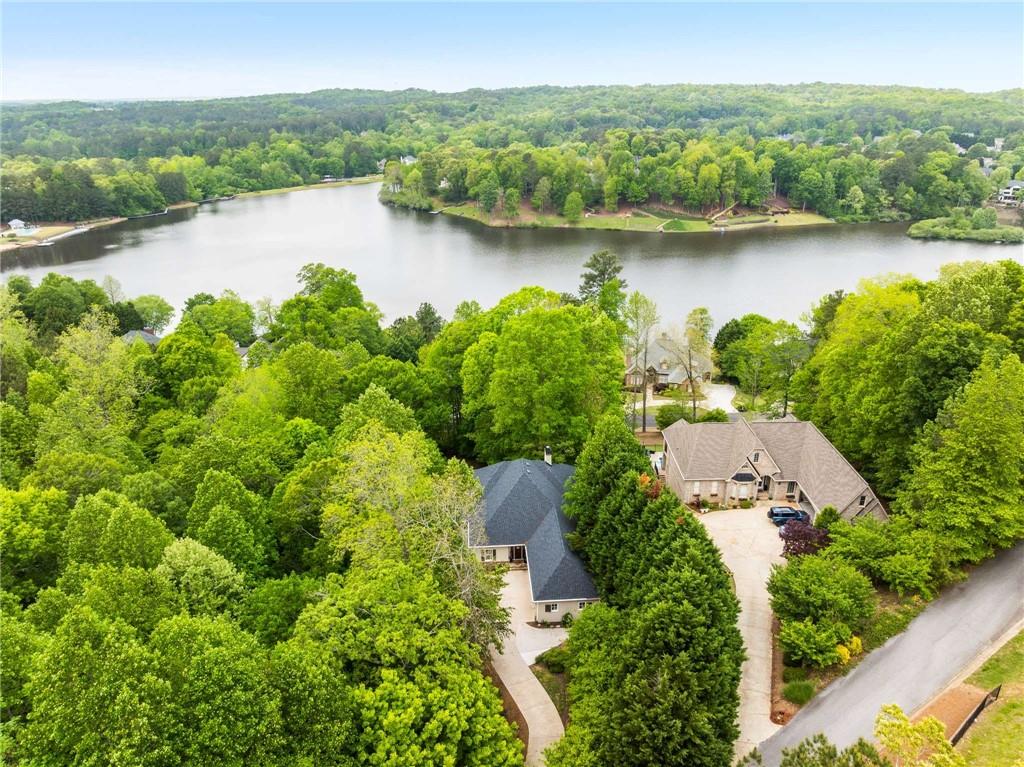99 Bree Lane
Canton, GA 30114
$895,000
Luxury Lake-View Ranch with Full Finished Basement and Three-Car Garage! Welcome to this stunning luxury ranch home, perfectly tucked away on a private, wooded lot with breathtaking seasonal lake views. This thoughtfully updated home showcases beautiful hardwood floors, a true chef’s kitchen with top-of-the-line appliances, and a spacious covered porch leading to an expansive deck—ideal for indoor-outdoor living. The main level offers a grand primary suite with serene views and a spacious ensuite, creating a perfect personal retreat. You will find two additional bedrooms, a full bath and guest bath on the main level. A three-car garage provides plenty of space for vehicles, storage, and hobbies. The fully finished terrace level is designed for versatility and entertaining, featuring a wine cellar, two spacious bedrooms, a full second kitchen with a breakfast area, a family room, and dry bar, all with private views of the lush lawn. There is also a cedar closet and large storage area. This level is ideal for an in-law suite or guest retreat. Step outside to enjoy a covered patio and additional deck space, surrounded by nature’s beauty. Combining luxury, privacy, and ultimate functionality, this exquisite home is a rare opportunity for peaceful, upscale living.
- SubdivisionLake Sovereign
- Zip Code30114
- CityCanton
- CountyCherokee - GA
Location
- ElementarySixes
- JuniorFreedom - Cherokee
- HighWoodstock
Schools
- StatusActive
- MLS #7568149
- TypeResidential
MLS Data
- Bedrooms5
- Bathrooms3
- Half Baths1
- Bedroom DescriptionMaster on Main, Oversized Master
- RoomsOffice, Wine Cellar
- BasementExterior Entry, Finished, Finished Bath, Full
- FeaturesBeamed Ceilings, Bookcases, Crown Molding, High Ceilings 10 ft Main, His and Hers Closets, Recessed Lighting, Walk-In Closet(s)
- KitchenBreakfast Room, Cabinets White, Kitchen Island, Pantry, Stone Counters
- AppliancesDishwasher, Disposal, Dryer, Gas Cooktop, Microwave, Refrigerator, Washer
- HVACCeiling Fan(s), Electric, Zoned
- Fireplaces1
- Fireplace DescriptionGas Log, Gas Starter
Interior Details
- StyleCraftsman
- ConstructionStucco
- Built In2005
- StoriesArray
- ParkingDriveway, Garage, Garage Faces Side, Kitchen Level
- FeaturesLighting, Private Yard
- ServicesClubhouse, Community Dock, Lake, Near Schools, Near Shopping, Near Trails/Greenway, Playground, Pool, Street Lights, Tennis Court(s)
- UtilitiesCable Available, Electricity Available, Natural Gas Available, Phone Available, Sewer Available, Water Available
- SewerPublic Sewer
- Lot DescriptionLandscaped, Private, Wooded
- Lot Dimensionsx
- Acres1.26
Exterior Details
Listing Provided Courtesy Of: Keller Williams Realty Partners 678-494-0644

This property information delivered from various sources that may include, but not be limited to, county records and the multiple listing service. Although the information is believed to be reliable, it is not warranted and you should not rely upon it without independent verification. Property information is subject to errors, omissions, changes, including price, or withdrawal without notice.
For issues regarding this website, please contact Eyesore at 678.692.8512.
Data Last updated on May 12, 2025 10:34pm






























































