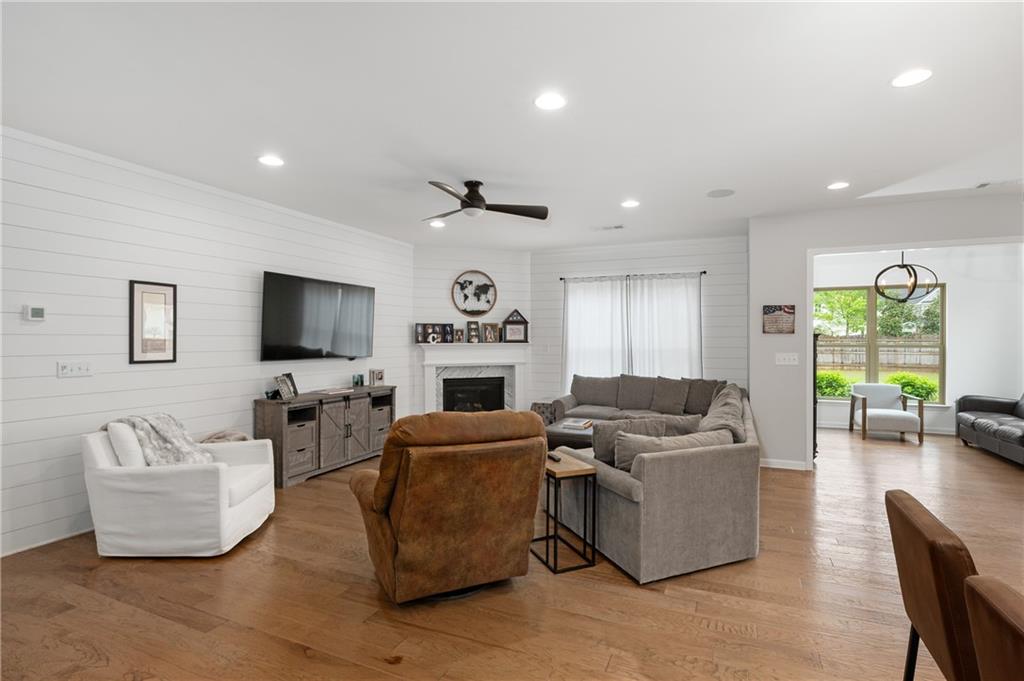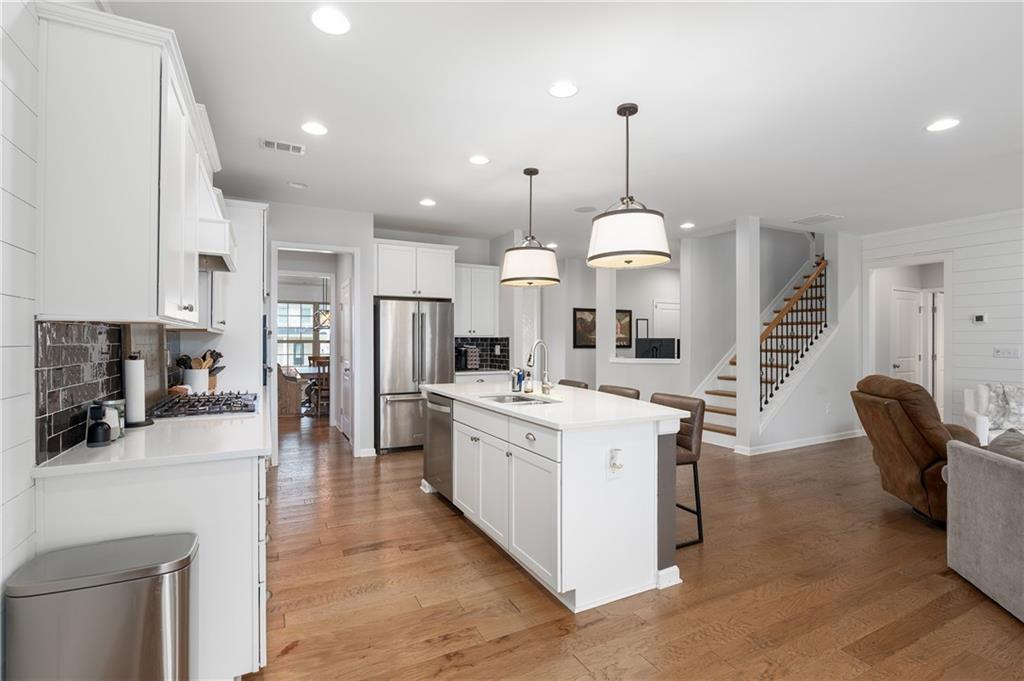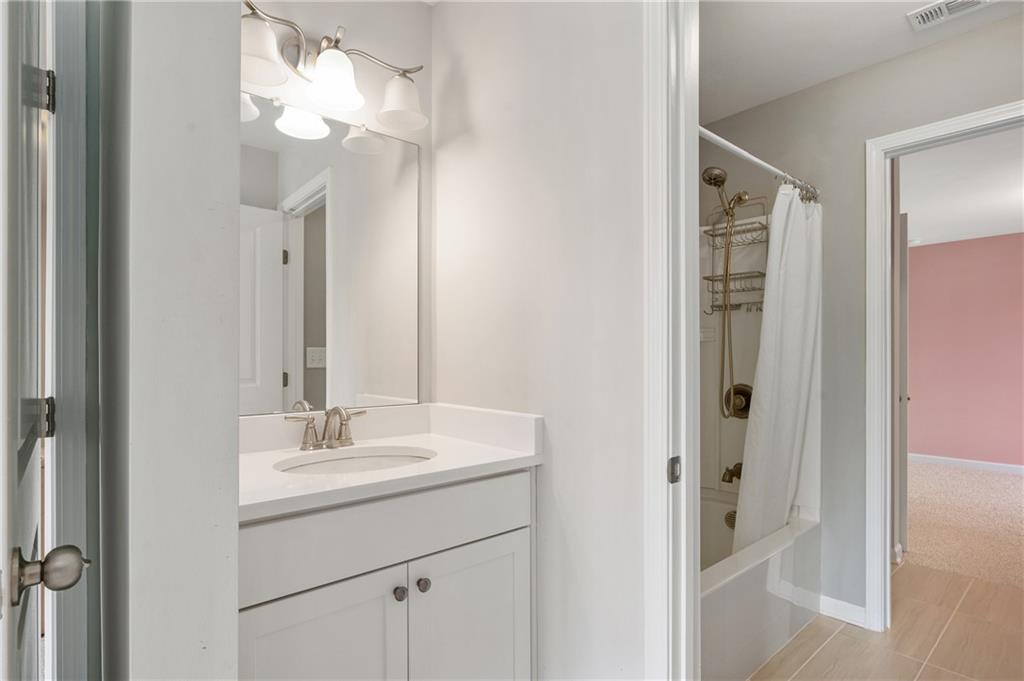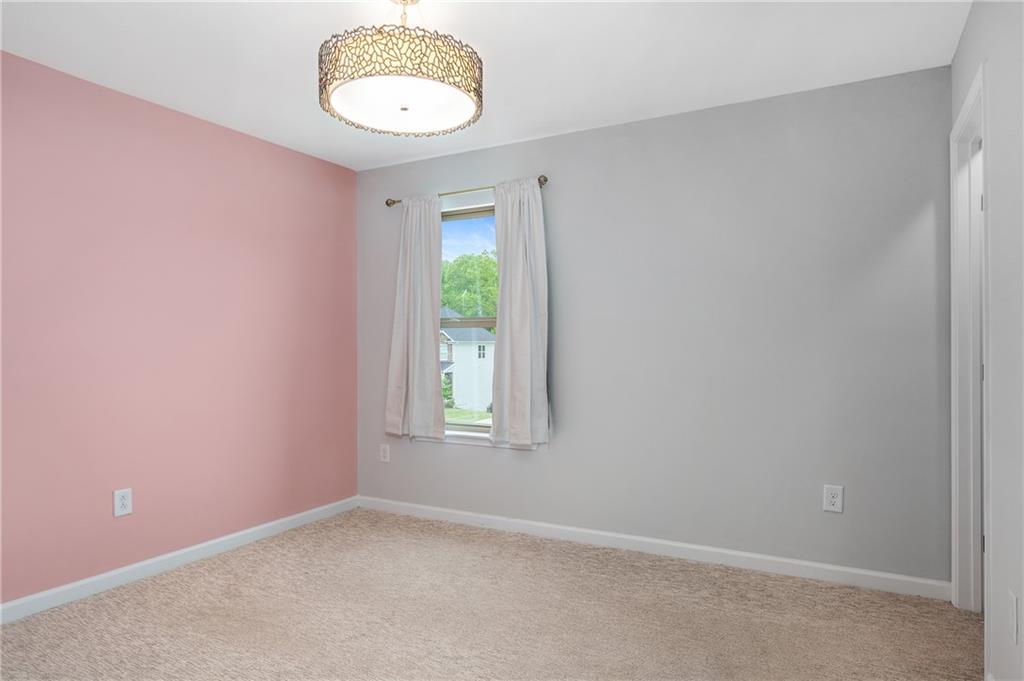800 Ivy Crest Lane
Canton, GA 30115
$715,000
Nestled in the heart of the prestigious Woodmont Golf & Country Club, this magnificent former model home redefines luxury living. Wrapped in stately three-sided brick, this architectural gem exudes timeless grandeur, offering an open-concept sanctuary where every detail whispers sophistication and every moment feels indulgent. Step through the front door and into a world of elegance, where a striking tile accent wall in the foyer welcomes you to a home designed for the discerning. Rich hardwood floors sweep across the main level, guiding you to a gourmet kitchen that flows effortlessly into the expansive gathering room—a space crafted for lavish entertaining or intimate evenings bathed in the glow of sunset. Built-in speakers throughout weave a seamless soundtrack to your life, enhancing the ambiance of this opulent retreat. The master suite is a haven of serenity, crowned with a tray ceiling and adorned with shiplap accents, inviting you to unwind in unparalleled comfort. Each room, kissed with designer paint and upgraded trim, tells a story of meticulous craftsmanship. The formal dining room, framed by crown molding and board-and-batten trim, sets the stage for unforgettable gatherings, while the sprawling, level backyard and three-car garage offer space for both leisure and practicality. Living in Woodmont Golf & Country Club means embracing a lifestyle of prestige, with access to a championship golf course, tennis courts, and a vibrant community. This is more than a home—it’s a legacy of luxury, where open-concept elegance meets the exclusivity of Canton’s premier address. Seize the opportunity to write your next chapter in this extraordinary residence.
- SubdivisionWoodmont
- Zip Code30115
- CityCanton
- CountyCherokee - GA
Location
- ElementaryMacedonia
- JuniorCreekland - Cherokee
- HighCherokee
Schools
- StatusActive
- MLS #7568179
- TypeResidential
MLS Data
- Bedrooms5
- Bathrooms4
- Bedroom DescriptionOversized Master, Sitting Room
- RoomsBonus Room, Computer Room, Loft, Office
- FeaturesCrown Molding, High Ceilings 9 ft Main, High Ceilings 9 ft Upper, His and Hers Closets, Tray Ceiling(s), Walk-In Closet(s), Wet Bar
- KitchenBreakfast Bar, Breakfast Room, Cabinets White, Eat-in Kitchen, Keeping Room, Kitchen Island, Solid Surface Counters, View to Family Room, Wine Rack
- AppliancesDishwasher, Gas Cooktop, Microwave, Range Hood, Refrigerator
- HVACCentral Air
- Fireplaces1
- Fireplace DescriptionFamily Room
Interior Details
- StyleCraftsman, Traditional
- ConstructionBrick, Brick 3 Sides, HardiPlank Type
- Built In2018
- StoriesArray
- ParkingGarage, Garage Faces Front
- FeaturesPrivate Yard
- ServicesClubhouse, Country Club, Golf, Homeowners Association, Near Schools, Near Shopping, Near Trails/Greenway, Playground, Pool, Sidewalks, Street Lights, Tennis Court(s)
- UtilitiesUnderground Utilities
- SewerPublic Sewer
- Lot DescriptionBack Yard, Front Yard, Landscaped, Level, Private
- Lot Dimensionsx
- Acres0.38
Exterior Details
Listing Provided Courtesy Of: Atlanta Fine Homes Sotheby's International 404-237-5000

This property information delivered from various sources that may include, but not be limited to, county records and the multiple listing service. Although the information is believed to be reliable, it is not warranted and you should not rely upon it without independent verification. Property information is subject to errors, omissions, changes, including price, or withdrawal without notice.
For issues regarding this website, please contact Eyesore at 678.692.8512.
Data Last updated on February 20, 2026 5:35pm














































