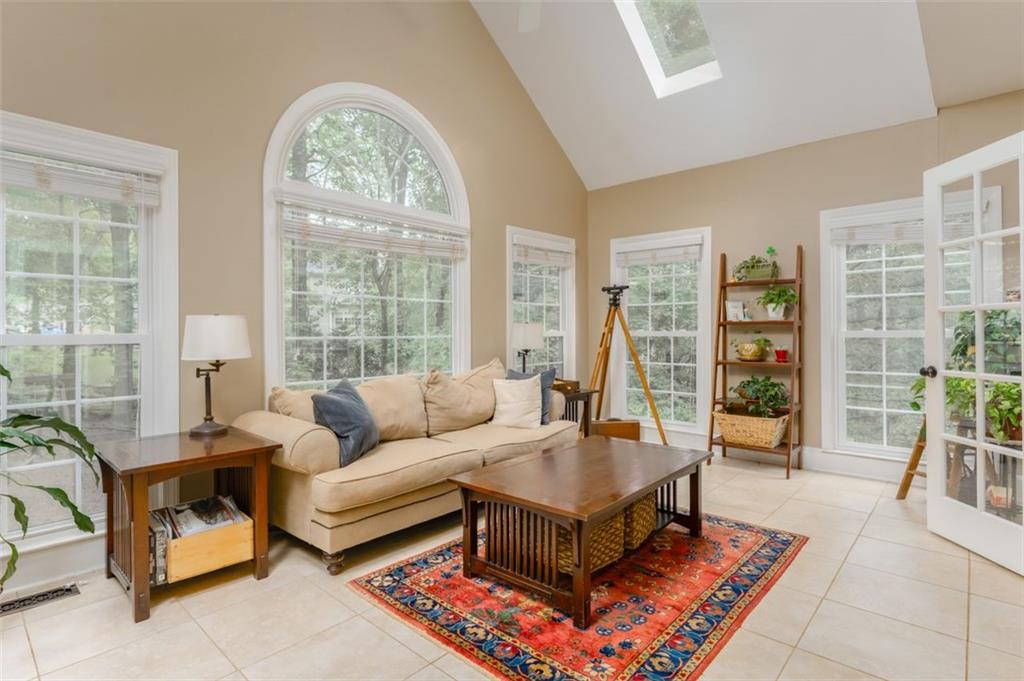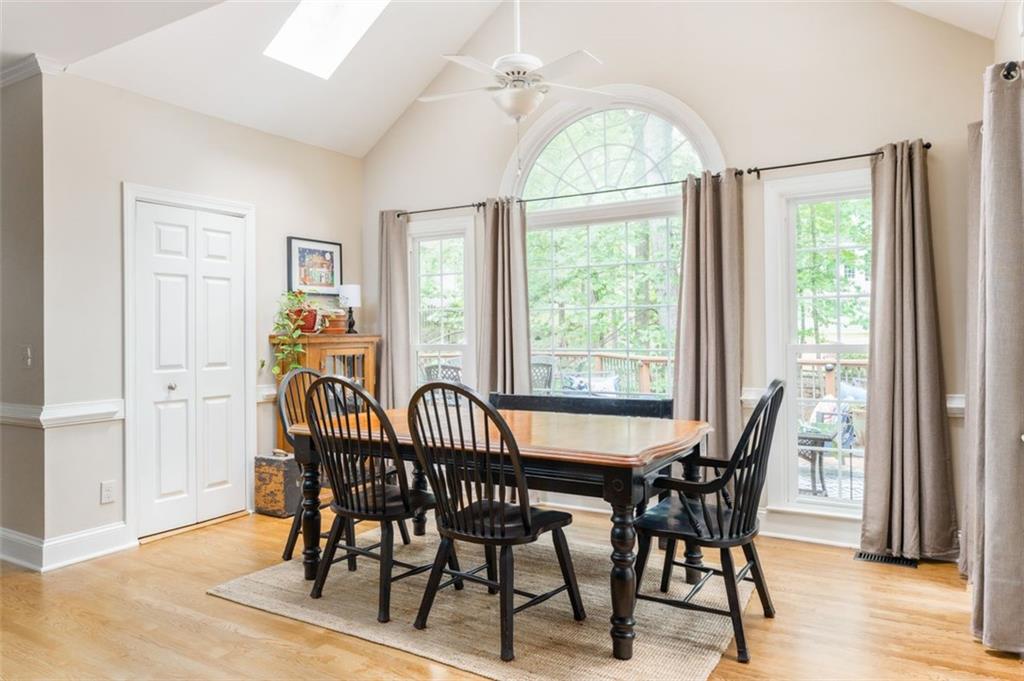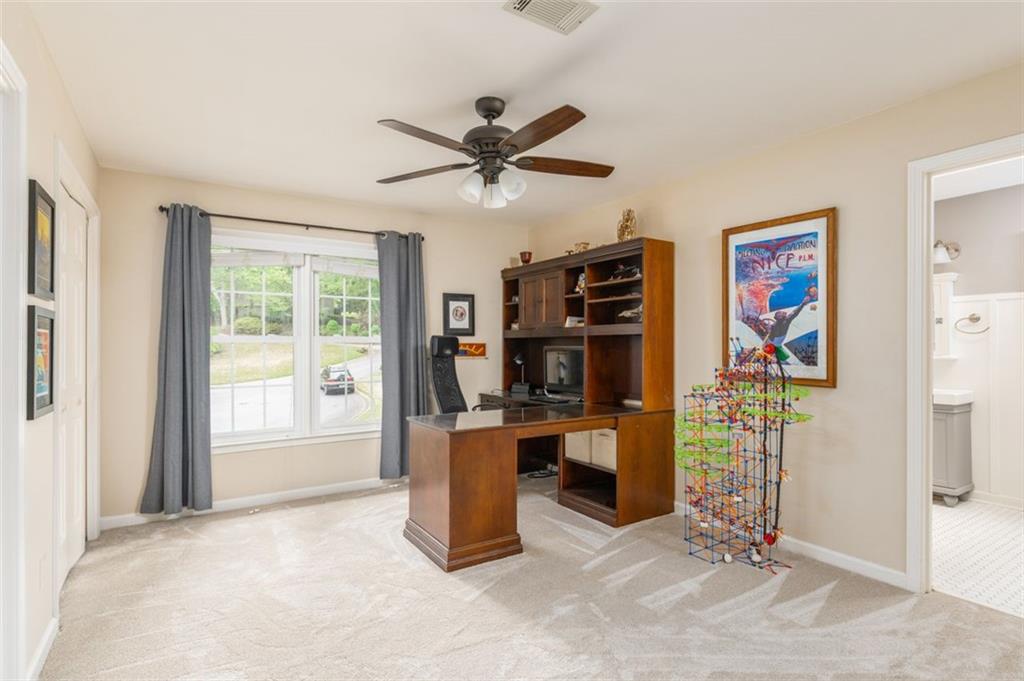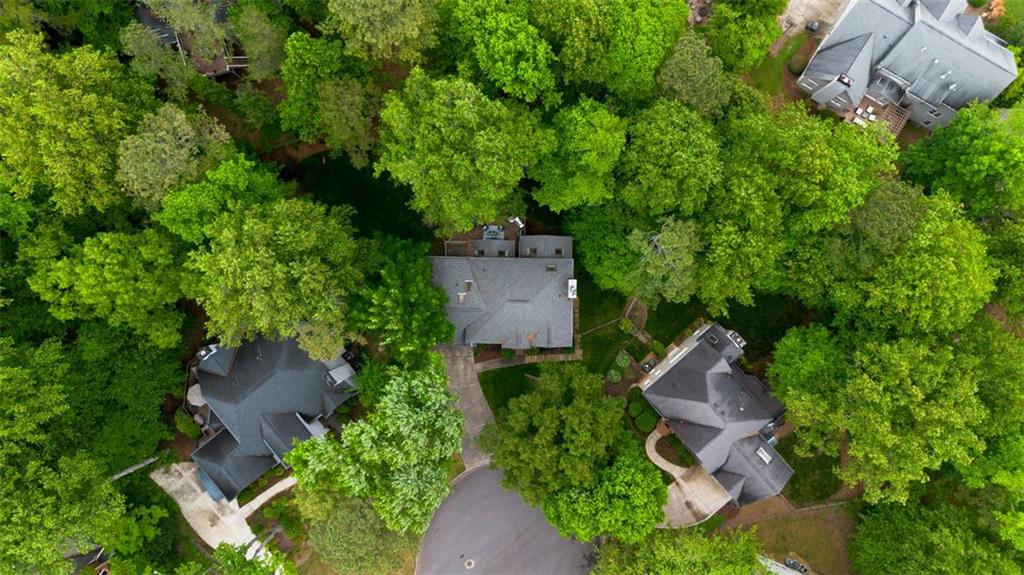3157 Sawyer Court NE
Marietta, GA 30066
$925,000
Welcome to Windsor Oaks — East Cobb’s Premier Swim & Tennis Community! Tucked into a peaceful cul-de-sac, this classic brick beauty instantly feels like home. The freshly landscaped lot and brand-new front door set the stage for what’s inside: a warm and welcoming two-story foyer with stunning, newly refinished hardwood floors. The heart of the home is the spacious kitchen, outfitted with sleek stainless steel appliances and brand-new granite countertops. The adjoining breakfast nook flows effortlessly into the open-concept family room — perfect for everyday living and effortless entertaining. And don’t miss the oversized walk-in pantry — it’s a storage dream! Upstairs, unwind in the serene primary suite featuring a soaking tub, walk-in closet, and generous space to truly relax. Four additional bedrooms and two full baths down the hall offer flexibility for family, guests, or a home office setup. The fully finished terrace level adds even more living space, with a private bedroom, full bath, and two bonus rooms ideal for a gym, media room, or play area — plus ample storage throughout. Step outside onto the expansive back deck overlooking a beautifully fenced-in yard — your own private retreat, ready for summer barbecues or quiet mornings with coffee. Every detail has been thoughtfully updated and lovingly maintained — this home is truly move-in ready and waiting for someone to make it theirs.
- SubdivisionWindsor Oaks
- Zip Code30066
- CityMarietta
- CountyCobb - GA
Location
- ElementaryDavis - Cobb
- JuniorMabry
- HighLassiter
Schools
- StatusActive
- MLS #7568205
- TypeResidential
MLS Data
- Bedrooms6
- Bathrooms4
- Half Baths1
- Bedroom DescriptionOversized Master
- RoomsBasement, Den, Dining Room, Exercise Room, Kitchen, Laundry, Living Room, Media Room
- BasementExterior Entry, Finished Bath, Finished, Walk-Out Access
- FeaturesHigh Ceilings 9 ft Main, Bookcases, Entrance Foyer 2 Story
- KitchenCabinets Other, Stone Counters, Pantry Walk-In
- AppliancesDishwasher, Disposal, Gas Cooktop, Washer, Dryer
- HVACCentral Air, Ceiling Fan(s)
- Fireplaces1
- Fireplace DescriptionFamily Room
Interior Details
- StyleTraditional
- ConstructionFrame
- Built In1991
- StoriesArray
- ParkingAttached, Garage Door Opener, Garage
- FeaturesRear Stairs
- ServicesClubhouse, Homeowners Association, Pickleball, Playground, Pool, Swim Team, Tennis Court(s)
- UtilitiesCable Available, Electricity Available, Natural Gas Available, Phone Available, Sewer Available, Water Available
- SewerPublic Sewer
- Lot DescriptionBack Yard, Cul-de-sac Lot
- Lot Dimensions58 X 65 X 65 X 131 X 51
- Acres0.413
Exterior Details
Listing Provided Courtesy Of: Keller Knapp 404-370-0092

This property information delivered from various sources that may include, but not be limited to, county records and the multiple listing service. Although the information is believed to be reliable, it is not warranted and you should not rely upon it without independent verification. Property information is subject to errors, omissions, changes, including price, or withdrawal without notice.
For issues regarding this website, please contact Eyesore at 678.692.8512.
Data Last updated on October 4, 2025 8:47am

























































