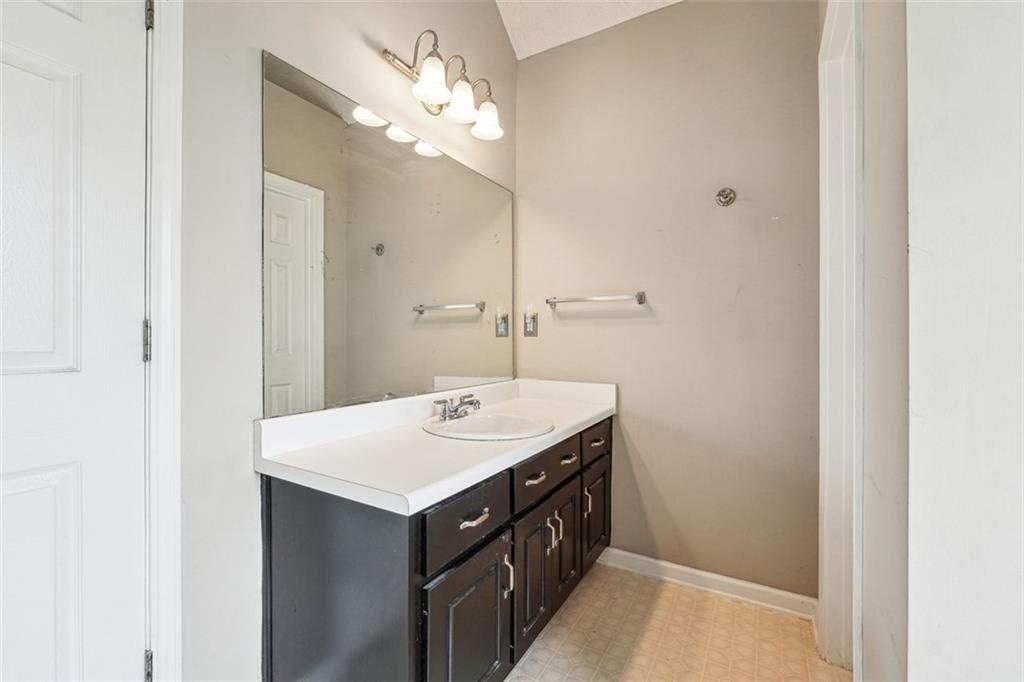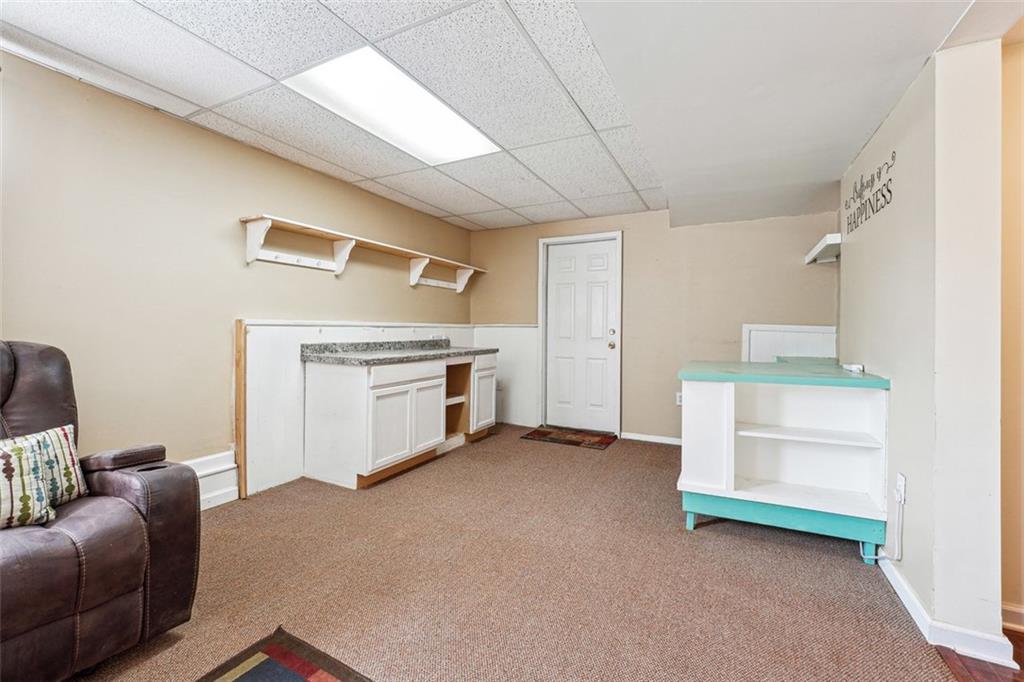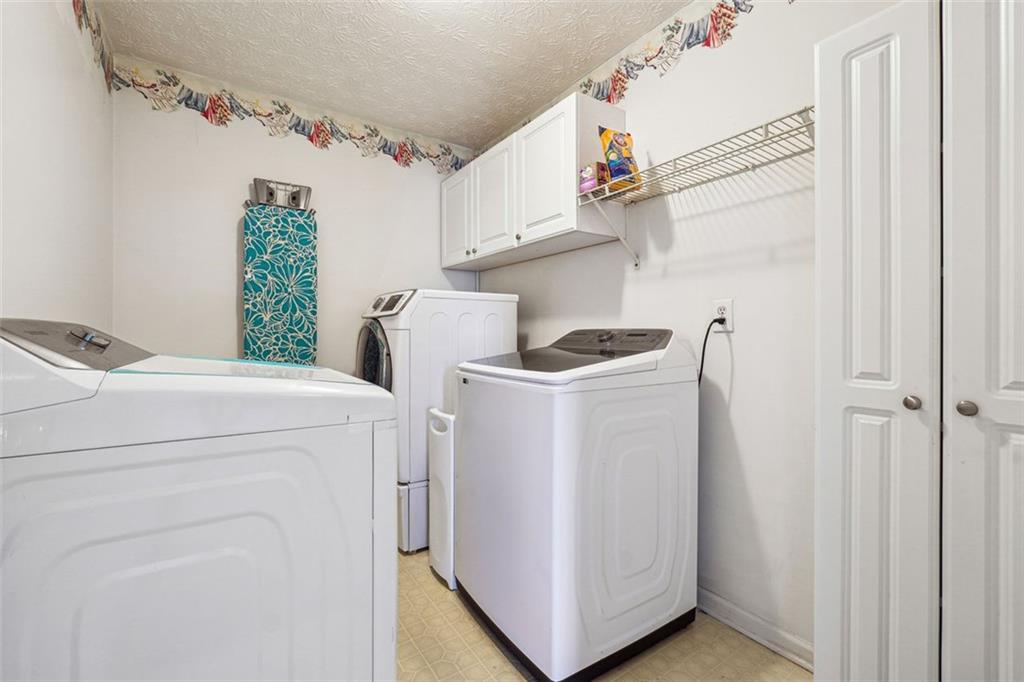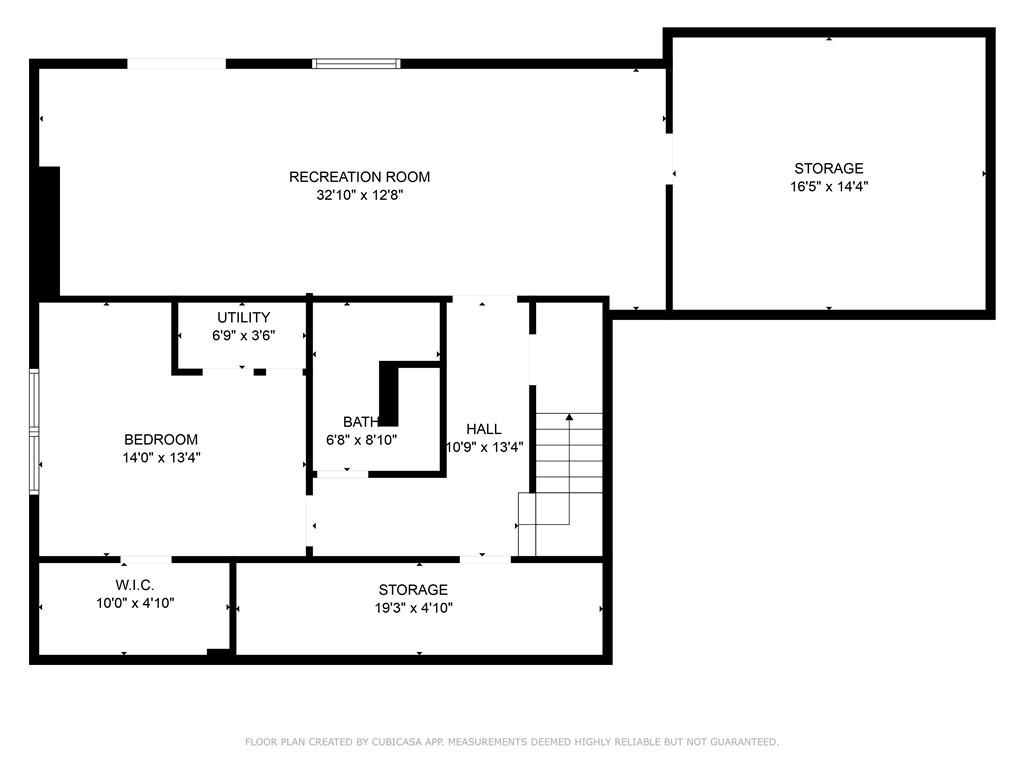3715 Frankie Wade Lane
Loganville, GA 30052
$420,000
Welcome to this Charming Suburban Retreat in Loganville! 3715 Frankie Wade Ln is a spacious 5-bedroom, 3.5 bathroom single-family home nestled in a tranquil Loganville neighborhood. This residence offers over 3400 square feet of comfortable living space on a generous 0.42-acre lot. Step inside to discover a thoughtfully designed interior that blends functionality with comfort. The main level features expansive living areas, perfect for everyday living and entertaining. The kitchen is equipped with sleek stainless steel appliances and granite countertops, making meal prep a breeze, while a custom built-in cabinetry system with mounted shelving and a liquor pour station in the formal dining area adds a stylish and practical touch for hosting and organization. The primary suite impresses with tray ceilings and a built-in office space, offering a perfect blend of relaxation and productivity. Each of the secondary bedrooms provides generous space and natural light, while guest bathrooms on both levels ensure convenience throughout the home. Downstairs, you'll find additional living space that includes a flexible bonus room, a full bathroom, and a workstation with built-in cabinetry—ideal for a guest suite, home office, media room, or recreational area. The home's exterior boasts a beautifully maintained yard with great curb appeal, featuring a charming rocking chair front porch and a spacious back deck, offering a serene outdoor retreat for relaxing or entertaining. Located in a highly desired area of Loganville within Gwinnett County's top-rated school system, this property provides the perfect balance of privacy and accessibility to local amenities. With its spacious layout, versatile lower level, and thoughtful upgrades throughout, 3715 Frankie Wade Ln is a fantastic opportunity for those seeking comfort, style, and flexibility in their next home.
- SubdivisionWades Mill
- Zip Code30052
- CityLoganville
- CountyGwinnett - GA
Location
- ElementaryMagill
- JuniorGrace Snell
- HighSouth Gwinnett
Schools
- StatusActive
- MLS #7568370
- TypeResidential
- SpecialSold As/Is
MLS Data
- Bedrooms5
- Bathrooms3
- Half Baths1
- Bedroom DescriptionOversized Master
- RoomsBasement, Bonus Room, Family Room, Great Room
- BasementFinished
- FeaturesTray Ceiling(s)
- KitchenCabinets White, Pantry, Solid Surface Counters, Wine Rack
- AppliancesDishwasher, Refrigerator, Gas Range, Microwave
- HVACCentral Air
- Fireplaces1
- Fireplace DescriptionFamily Room, Living Room
Interior Details
- StyleTraditional
- ConstructionWood Siding
- Built In1994
- StoriesArray
- ParkingGarage Door Opener, Attached, Garage
- FeaturesPrivate Yard
- UtilitiesCable Available, Electricity Available, Natural Gas Available, Phone Available, Sewer Available, Water Available
- SewerPublic Sewer
- Lot DescriptionBack Yard, Front Yard, Corner Lot
- Lot Dimensionsx
- Acres0.42
Exterior Details
Listing Provided Courtesy Of: Atlanta Communities 404-844-4977

This property information delivered from various sources that may include, but not be limited to, county records and the multiple listing service. Although the information is believed to be reliable, it is not warranted and you should not rely upon it without independent verification. Property information is subject to errors, omissions, changes, including price, or withdrawal without notice.
For issues regarding this website, please contact Eyesore at 678.692.8512.
Data Last updated on April 29, 2025 1:46am











































