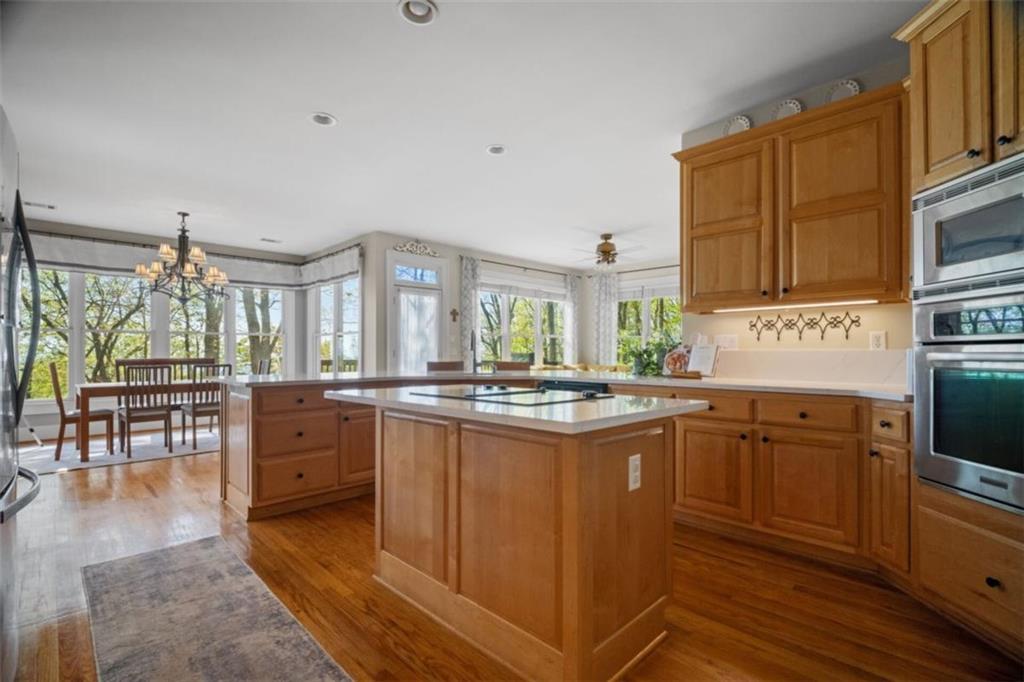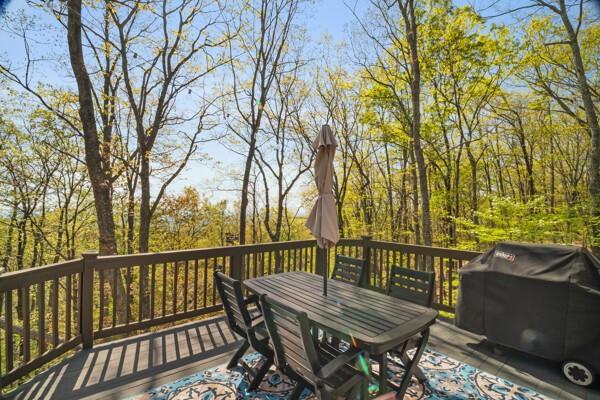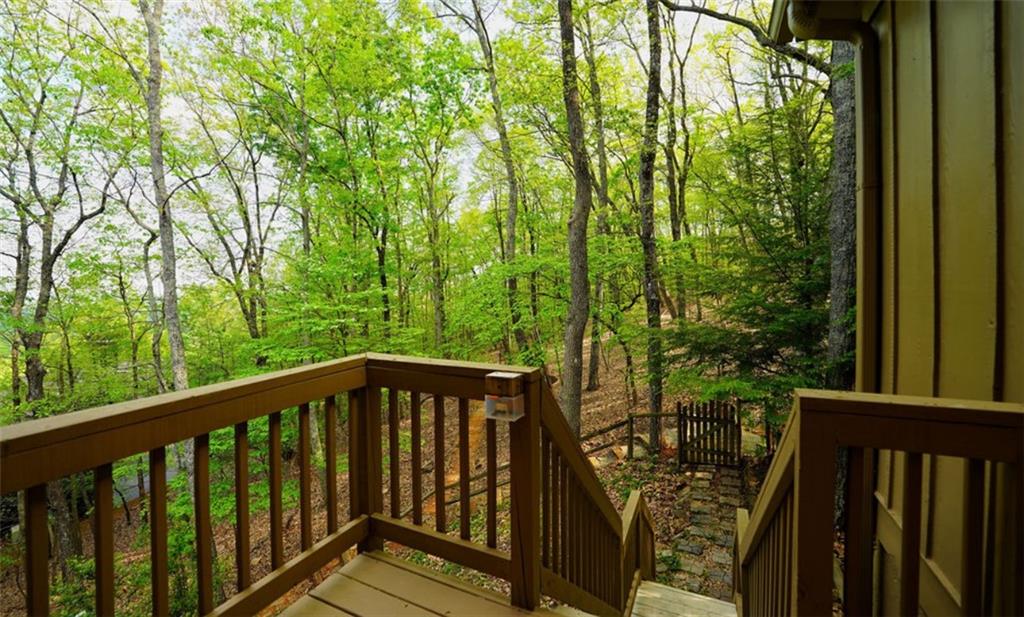132 Ahaluna Place
Big Canoe, GA 30143
$789,000
BREATHTAKING LONG RANGEW VIEWS..Bob Timberlake Design..Sought After North Gate Location.. Welcome to your Big Canoe dream home! Perfectly perched for long-range Blue Ridge mountain views, this architecturally distinct Bob Timberlake home combines luxury, warmth, and natural beauty in one extraordinary package. Step onto the inviting stone front porch, where double doors lead into a light-filled foyer accented with natural wood beams. The spacious living room is anchored by a stunning stone fireplace and a dramatic wall of windows-offering year-round panoramic views. At the heart of the home, a large, bright dream kitchen awaits, complete with a cozy keeping room, an entertainer's party porch, and a window-wrapped dining room that doubles as a sunroom. Whether you're hosting a dinner party or enjoying a quiet morning coffee, this space will steal your heart. The primary suite is a true retreat, featuring private deck access for stargazing or enjoying the cool mountain breeze. A second main-level bedroom with ensuite offers the flexibility of a split primary layout-ideal for guests or multi-generational living. Wide Buckhead-style stairs lead to a bright and open terrace level with soaring 10-foot ceilings, a spacious family room, two additional bedrooms and yet another private deck. Pet lovers will appreciate the fenced dog area and easy access for four-legged family members. This home is a must-see for those who crave privacy, natural light, and unforgettable views. Located in the highly desirable Big Canoe community, just an hour from Atlanta, enjoy resort-style amenities: golf, tennis, fishing, boating, hiking, swimming, dining, live music, and a thriving arts scene.
- SubdivisionBig Canoe
- Zip Code30143
- CityBig Canoe
- CountyDawson - GA
Location
- ElementaryRobinson
- JuniorDawson County
- HighDawson County
Schools
- StatusActive
- MLS #7568376
- TypeResidential
MLS Data
- Bedrooms4
- Bathrooms3
- Half Baths1
- Bedroom DescriptionIn-Law Floorplan, Master on Main, Split Bedroom Plan
- RoomsFamily Room, Great Room - 2 Story, Laundry, Master Bathroom, Master Bedroom, Office
- BasementDaylight, Exterior Entry, Finished, Full, Interior Entry
- FeaturesBeamed Ceilings, Bookcases, Double Vanity, Entrance Foyer, High Ceilings, High Ceilings 9 ft Lower, High Ceilings 9 ft Main, High Ceilings 9 ft Upper, High Speed Internet, Walk-In Closet(s)
- KitchenBreakfast Room, Cabinets Stain, Keeping Room, Pantry, Pantry Walk-In, Solid Surface Counters
- AppliancesDishwasher, Dryer, Electric Water Heater, Microwave, Refrigerator
- HVACCeiling Fan(s), Central Air
- Fireplaces1
- Fireplace DescriptionFactory Built, Living Room, Other Room, Stone
Interior Details
- StyleCraftsman, Ranch
- ConstructionHardiPlank Type, Stone, Wood Siding
- Built In1999
- StoriesArray
- ParkingAttached
- FeaturesBalcony, Private Yard
- ServicesClubhouse, Fitness Center, Gated, Golf, Homeowners Association, Lake, Marina, Pool, Restaurant, Tennis Court(s)
- UtilitiesElectricity Available
- SewerSeptic Tank
- Lot DescriptionCul-de-sac Lot, Private, Sloped, Wooded
- Acres1.1
Exterior Details
Listing Provided Courtesy Of: RE/MAX Town & Country 770-345-8211

This property information delivered from various sources that may include, but not be limited to, county records and the multiple listing service. Although the information is believed to be reliable, it is not warranted and you should not rely upon it without independent verification. Property information is subject to errors, omissions, changes, including price, or withdrawal without notice.
For issues regarding this website, please contact Eyesore at 678.692.8512.
Data Last updated on July 5, 2025 12:32pm








































































