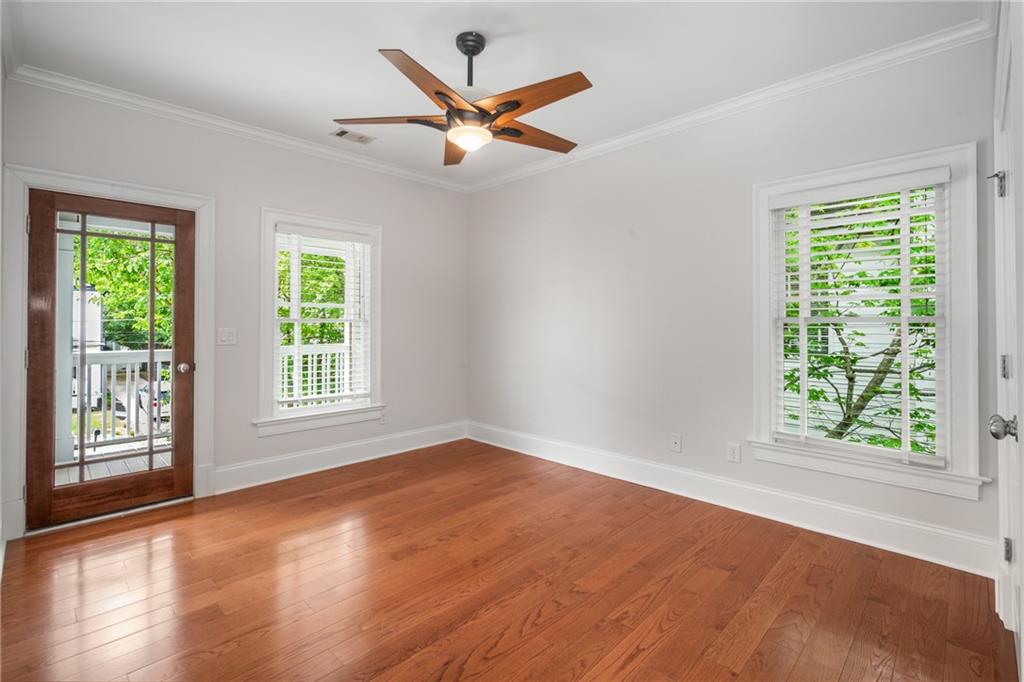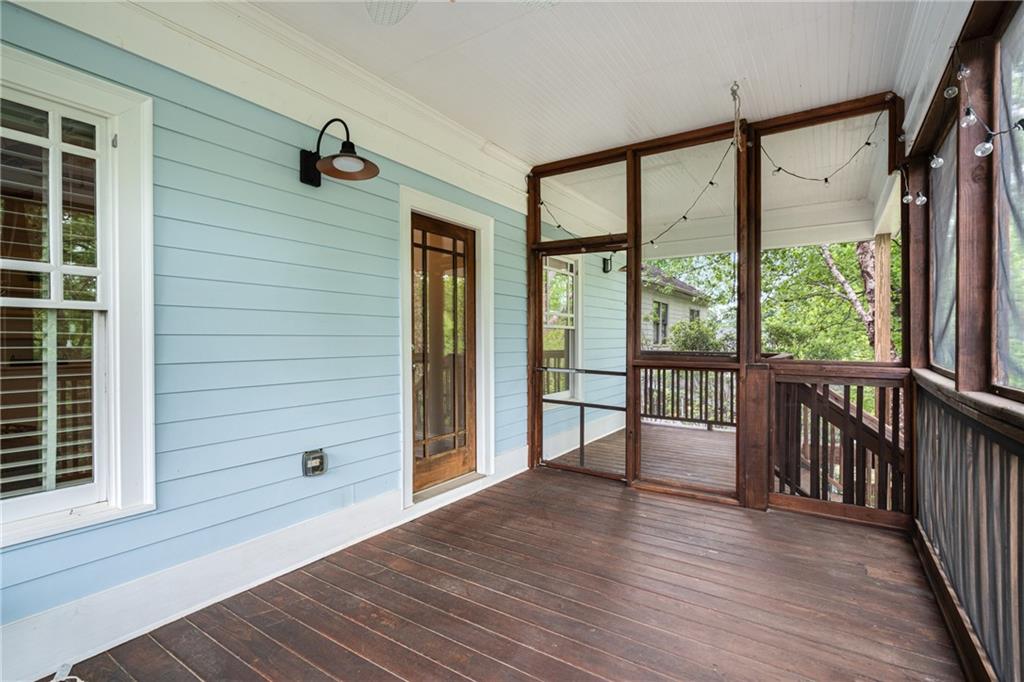315 Melrose Avenue
Decatur, GA 30030
$1,099,000
Charleston style beauty nestled in premium Lenox Place! Seller has meticulously prepared the property for an easy transition to its new owner. Home offers easy living and plenty of room. 3 levels boast 5 bedrooms, 3 1/2 bathrooms, fantastic kitchen/family room centered on the wood burning fireplace and features 'box beam' ceilings, hardwood floors and french doors opening to the screened-in porch. Refreshed Shaker Cabinetry, stainless steel appliances and a large central island buffers the living area. Generous butlers pantry provides additional storage and prep space for staging meals in the formal dining room, complimented by its own French door access to the front porch, perfect for pre-dinner drinks. Additional flex room can serve as an office, playroom or main floor bedroom. The upper floor bedroom level includes the primary suite with 2 oversized walk-in closets, generous SPA bath with separate tub, double sinks, water closet and private access to its own screened-in porch. Both secondary bedrooms are front facing and each have a door onto the UPPER front porch. Terrace level offers 2 optional bedrooms, rec-room, office or man cave and adjacent bathroom leading to the 2-car garage and garden room. This house and location is hard to beat! A short stroll to downtown Decatur’s exquisite restaurants, shopping and nightlife. The neighborhood jewel, Adair Park with its playground, picnic tables and dog park comprises 4 acres! Easy access to Midtown/Downtown/MARTA, Emory/CDC and surrounded by the most bucolic and historic sections in metro Atlanta. Goodness in every Direction!!
- SubdivisionLenox Place
- Zip Code30030
- CityDecatur
- CountyDekalb - GA
Location
- ElementaryWestchester/Fifth Avenue
- JuniorBeacon Hill
- HighDecatur
Schools
- StatusActive
- MLS #7568391
- TypeResidential
MLS Data
- Bedrooms5
- Bathrooms3
- Half Baths1
- Bedroom DescriptionIn-Law Floorplan, Roommate Floor Plan
- RoomsBasement, Office
- BasementBath/Stubbed, Daylight, Driveway Access, Exterior Entry, Finished
- FeaturesEntrance Foyer, High Ceilings 9 ft Upper, High Ceilings 10 ft Main
- KitchenBreakfast Bar, Breakfast Room, Cabinets White, Kitchen Island, Stone Counters, View to Family Room
- AppliancesDishwasher, Disposal, Gas Oven/Range/Countertop, Gas Range, Gas Water Heater, Microwave, Range Hood
- HVACCeiling Fan(s), Central Air, Zoned
- Fireplaces1
- Fireplace DescriptionFamily Room
Interior Details
- StyleContemporary, Craftsman, Traditional
- ConstructionCement Siding
- Built In2006
- StoriesArray
- ParkingDrive Under Main Level, Garage, Garage Door Opener
- FeaturesBalcony, Private Yard, Rear Stairs
- ServicesNear Public Transport, Near Schools, Near Shopping, Park, Sidewalks
- UtilitiesElectricity Available, Natural Gas Available, Phone Available, Sewer Available, Water Available
- SewerPublic Sewer
- Lot DescriptionBack Yard, Front Yard
- Lot Dimensions135 x 50
- Acres0.15
Exterior Details
Listing Provided Courtesy Of: Compass 404-668-6621

This property information delivered from various sources that may include, but not be limited to, county records and the multiple listing service. Although the information is believed to be reliable, it is not warranted and you should not rely upon it without independent verification. Property information is subject to errors, omissions, changes, including price, or withdrawal without notice.
For issues regarding this website, please contact Eyesore at 678.692.8512.
Data Last updated on December 9, 2025 4:03pm















































