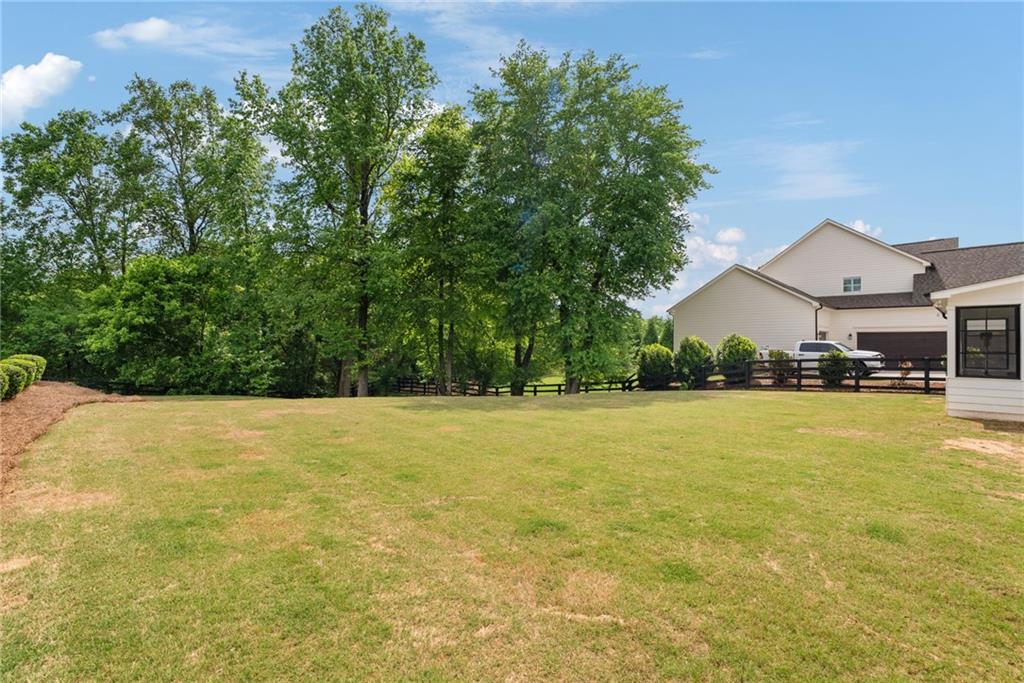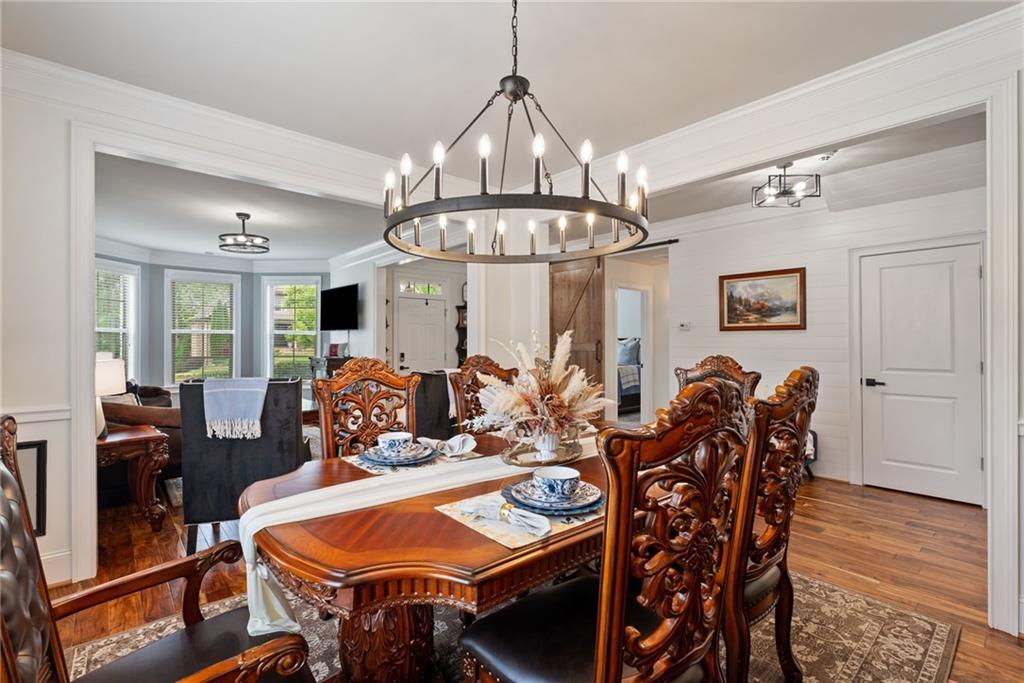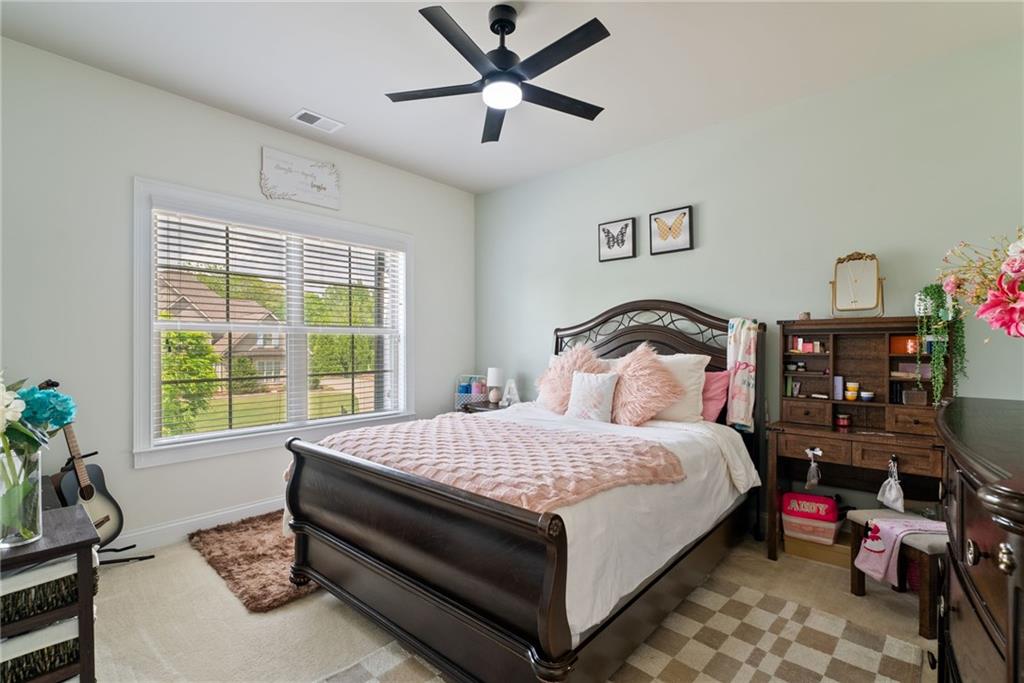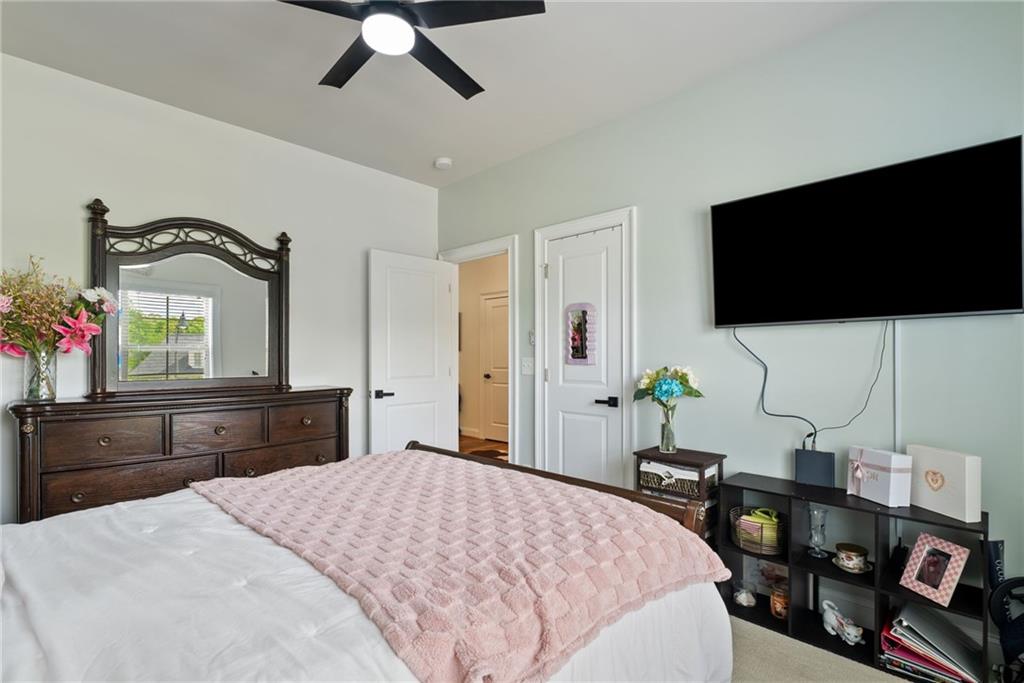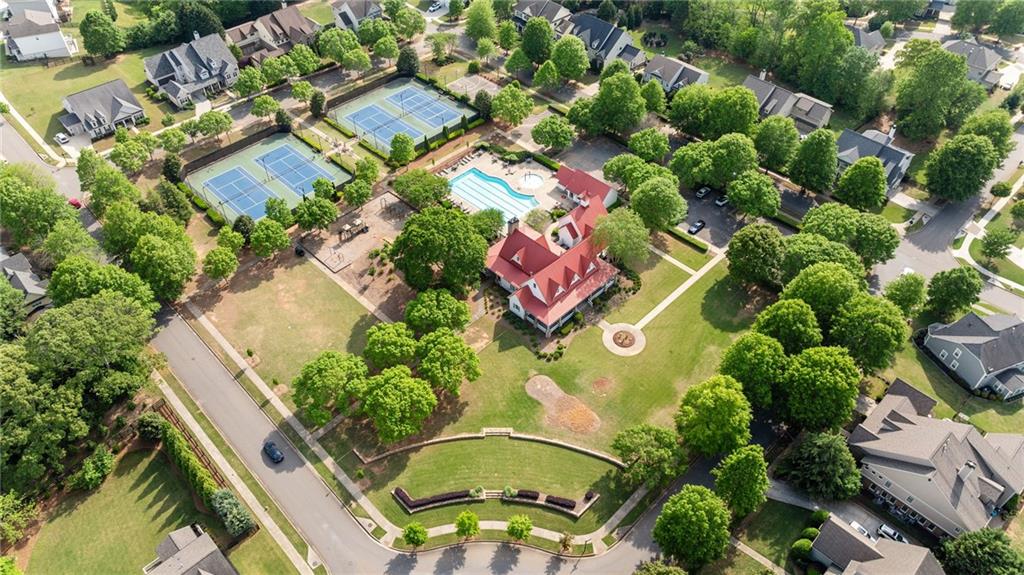721 Paint Horse Drive
Canton, GA 30115
$850,000
Welcome home to this beautifully maintained 6-bedroom gem with space, style, and flexibility for the way you live today! The open floor plan is built for entertaining, with a gorgeous kitchen featuring a massive island, a walk-in pantry, and extra cabinet space in the breakfast area. Enjoy morning coffee or evening dinners in the enclosed porch right off the kitchen. A spacious dining room flows into a flex space — perfect for a formal living room or home office. A guest bedroom with a full bath on the main level is perfect for visitors or extended family. Upstairs, the oversized master suite offers a private sitting area with a cozy fireplace and a relaxing ensuite retreat. Two bedrooms share a convenient Jack and Jill bath, and a huge bonus room (or sixth bedroom) with its own full bath gives you endless options — playroom, media room, you name it. You'll love the thoughtful extras, like the mud area off the garage, the spacious three-car garage with upgraded flooring and temperature control, and a private, fenced, level backyard — ideal for relaxing, playing, or hosting friends. Located in a sought-after neighborhood with fantastic amenities, this home truly has it all — space, updates, and a layout that works for every stage of life!
- SubdivisionCarmichael Farms
- Zip Code30115
- CityCanton
- CountyCherokee - GA
Location
- ElementaryAvery
- JuniorCreekland - Cherokee
- HighCreekview
Schools
- StatusActive
- MLS #7568398
- TypeResidential
MLS Data
- Bedrooms6
- Bathrooms4
- Bedroom DescriptionOversized Master, Sitting Room
- RoomsSun Room
- FeaturesBookcases, Coffered Ceiling(s), Crown Molding, Entrance Foyer, Recessed Lighting, Walk-In Closet(s)
- KitchenBreakfast Room, Cabinets White, Kitchen Island, Pantry Walk-In, Stone Counters, View to Family Room
- AppliancesDishwasher, Disposal, Double Oven, Gas Cooktop, Gas Water Heater, Microwave
- HVACCeiling Fan(s), Central Air
- Fireplaces2
- Fireplace DescriptionFamily Room, Master Bedroom
Interior Details
- StyleTraditional
- ConstructionCement Siding
- Built In2017
- StoriesArray
- ParkingDriveway, Garage, Garage Door Opener, Garage Faces Front, Garage Faces Side, Kitchen Level, Level Driveway
- FeaturesPrivate Yard, Storage
- ServicesHomeowners Association, Park, Playground, Pool, Sidewalks, Street Lights, Tennis Court(s)
- UtilitiesCable Available, Electricity Available, Natural Gas Available, Phone Available, Sewer Available, Underground Utilities, Water Available
- SewerPublic Sewer
- Lot DescriptionBack Yard, Front Yard, Landscaped, Level, Sprinklers In Front, Sprinklers In Rear
- Lot Dimensionsx
- Acres0.6
Exterior Details
Listing Provided Courtesy Of: Keller Williams Realty Partners 678-494-0644

This property information delivered from various sources that may include, but not be limited to, county records and the multiple listing service. Although the information is believed to be reliable, it is not warranted and you should not rely upon it without independent verification. Property information is subject to errors, omissions, changes, including price, or withdrawal without notice.
For issues regarding this website, please contact Eyesore at 678.692.8512.
Data Last updated on May 17, 2025 1:46am












