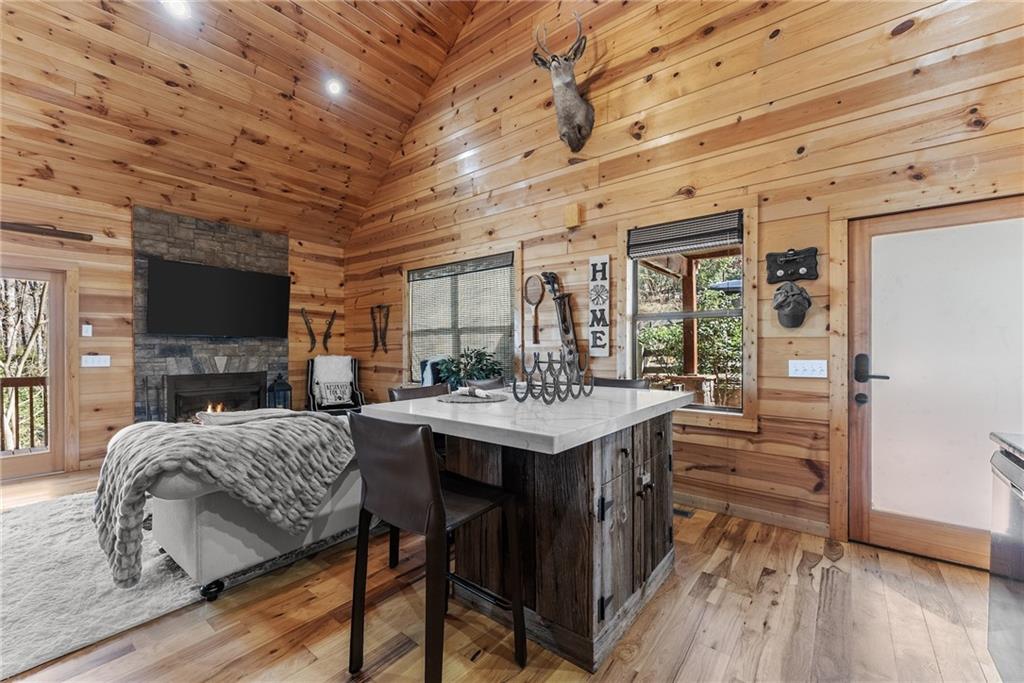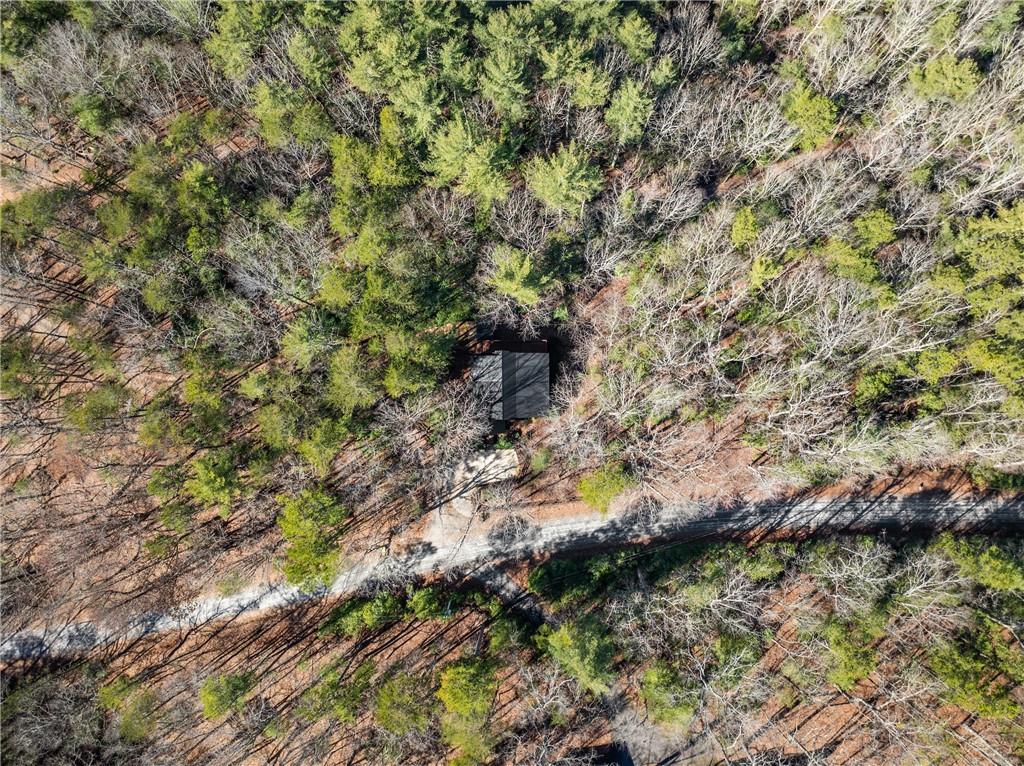157 Beechwood Drive
Cleveland, GA 30528
$428,900
Discover your dream mountain getaway with this stunning 2-bedroom, 3-bath cabin, that comes mostly furnished and is perfectly nestled in the heart of the North Georgia Mountains. Boasting high wood ceilings and a beautiful all-wood interior, this home exudes warmth and rustic elegance that seamlessly flows throughout. Enjoy cozy evenings by the rock gas fireplace in the spacious living area, or relax in the oversized primary bedroom, complete with a jetted jacuzzi tub. Adjacent to the tub, an elegantly designed tile shower awaits, offering a spa like experience. The gourmet kitchen features granite countertops, extending into all bathrooms for a touch of luxury. A full finished basement provides extra living space, perfect for entertaining or additional guests and currently is set up for extra sleeping space. Step outside onto the wrap-around deck to take in seasonal mountain views and a backdrop to enjoy every season, or explore the fenced-in property which provides a secure haven for your furry family members for relaxation and outdoor activities. It also comes with its own storage building for added convenience and storage. Located just minutes from hiking trails, wineries, and the charming towns of Helen, Dahlonega and Cleveland Ga. this home offers the perfect blend of seclusion and accessibility. Whether you’re looking for a full-time residence or a mountain retreat, this cabin is a must-see! Schedule your showing today!!
- SubdivisionBjenny's
- Zip Code30528
- CityCleveland
- CountyWhite - GA
Location
- ElementaryTesnatee Gap
- JuniorWhite County
- HighWhite County
Schools
- StatusActive
- MLS #7568418
- TypeResidential
MLS Data
- Bedrooms2
- Bathrooms3
- Bedroom DescriptionMaster on Main, Oversized Master
- RoomsBasement
- BasementDaylight, Driveway Access, Exterior Entry, Finished, Finished Bath, Interior Entry
- FeaturesVaulted Ceiling(s), Walk-In Closet(s)
- KitchenCountry Kitchen, Kitchen Island, Pantry Walk-In, Stone Counters, View to Family Room
- AppliancesDishwasher, Disposal, Electric Cooktop, Electric Oven/Range/Countertop, Electric Water Heater, Microwave, Refrigerator, Self Cleaning Oven
- HVACCeiling Fan(s), Central Air, Electric
- Fireplaces1
- Fireplace DescriptionGas Log, Living Room
Interior Details
- StyleCabin
- ConstructionWood Siding
- Built In2005
- StoriesArray
- ParkingDriveway, Kitchen Level
- FeaturesPrivate Entrance, Storage
- UtilitiesCable Available, Electricity Available, Phone Available
- SewerSeptic Tank
- Lot DescriptionFront Yard, Landscaped, Sloped, Wooded
- Lot Dimensionsx 270
- Acres1.4
Exterior Details
Listing Provided Courtesy Of: Chris McCall Realty, LLC 770-297-6800

This property information delivered from various sources that may include, but not be limited to, county records and the multiple listing service. Although the information is believed to be reliable, it is not warranted and you should not rely upon it without independent verification. Property information is subject to errors, omissions, changes, including price, or withdrawal without notice.
For issues regarding this website, please contact Eyesore at 678.692.8512.
Data Last updated on February 20, 2026 5:35pm















































