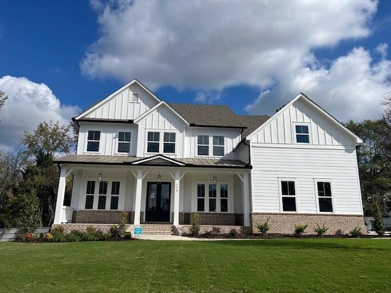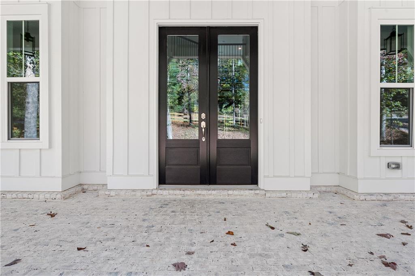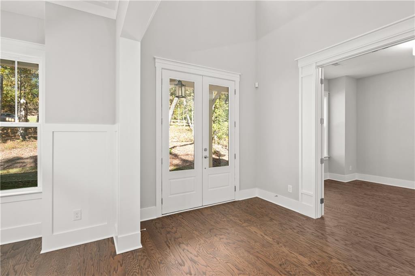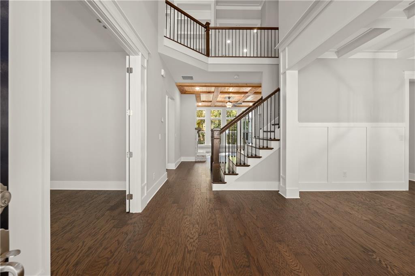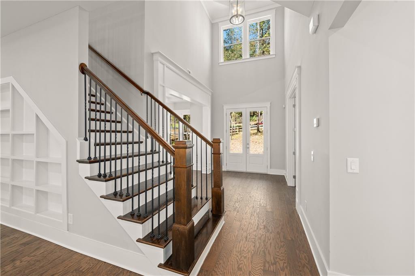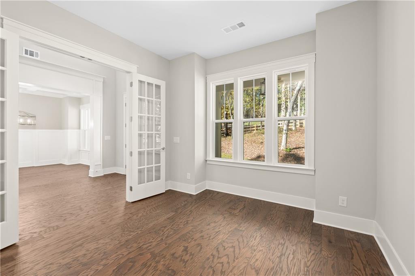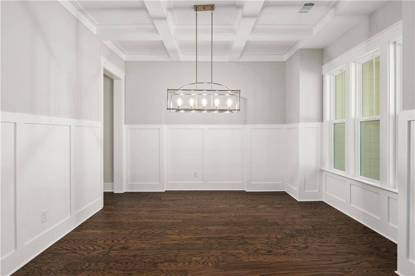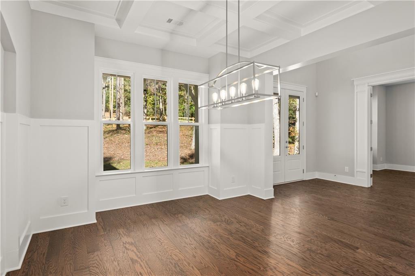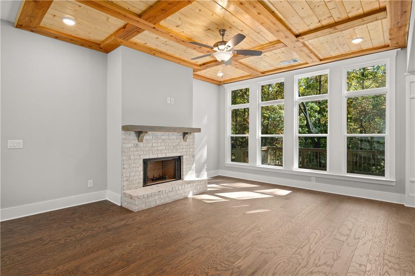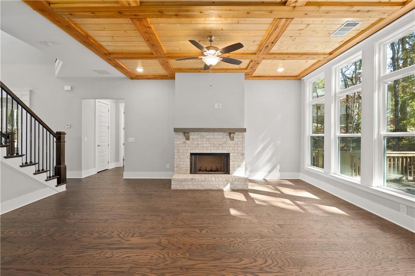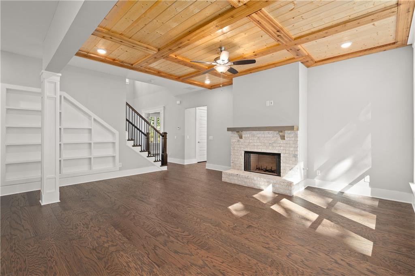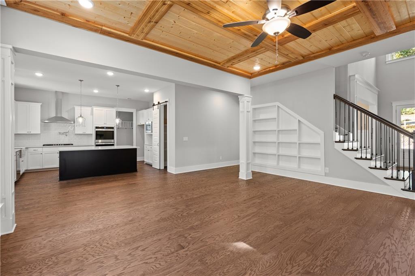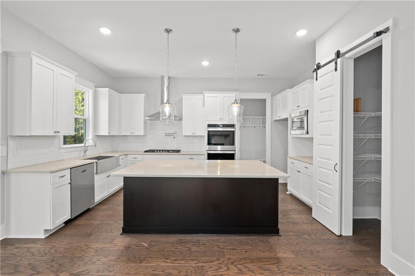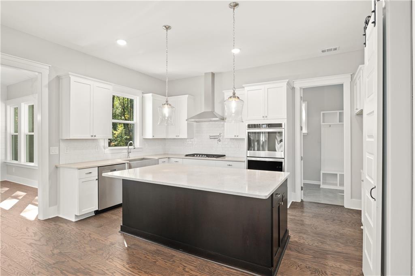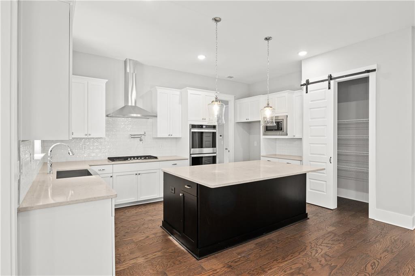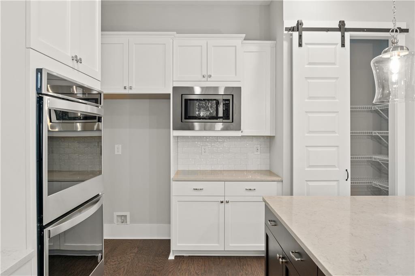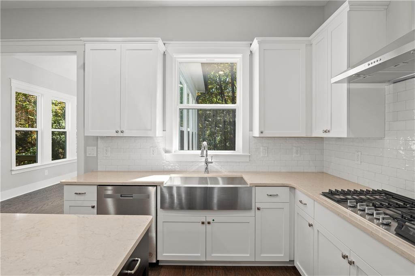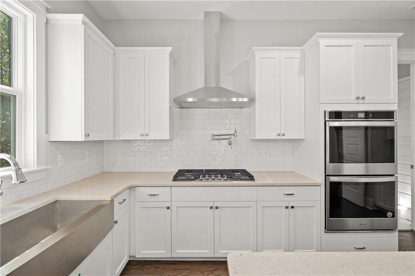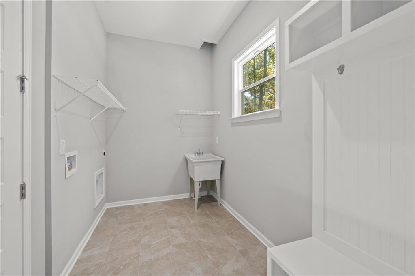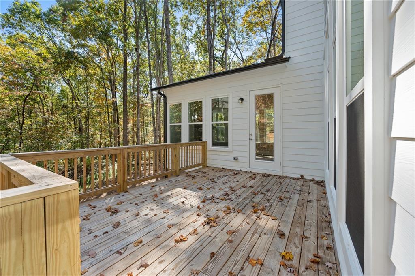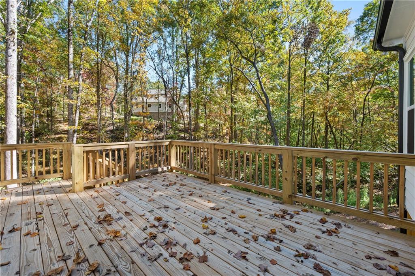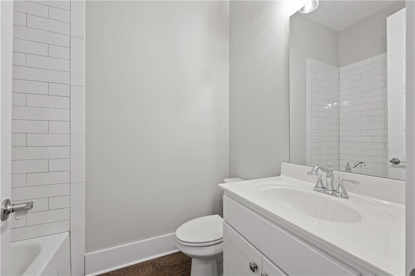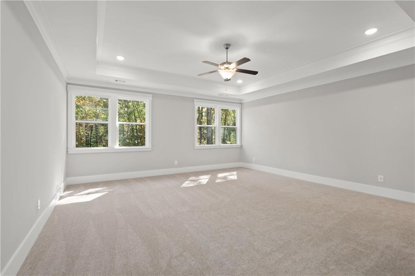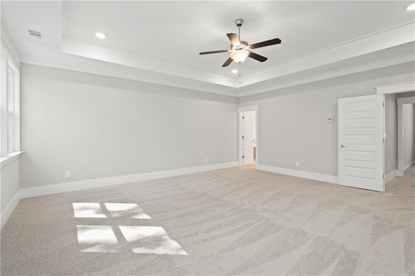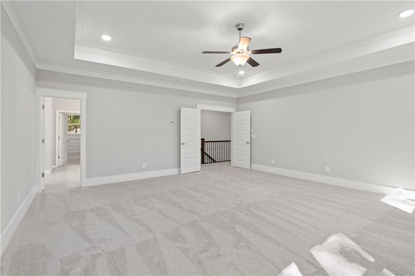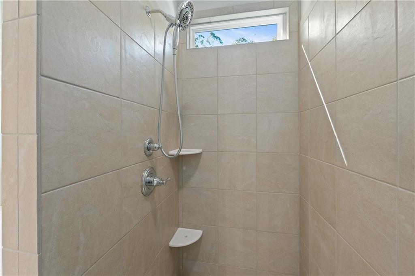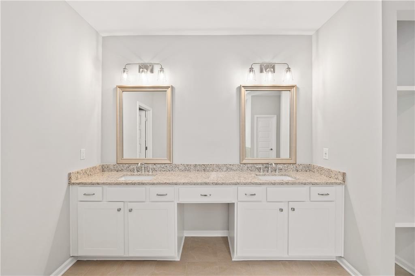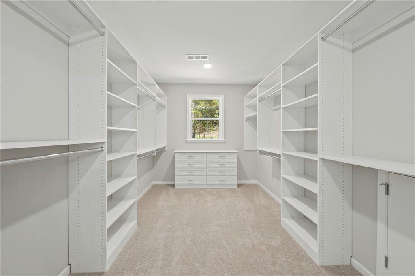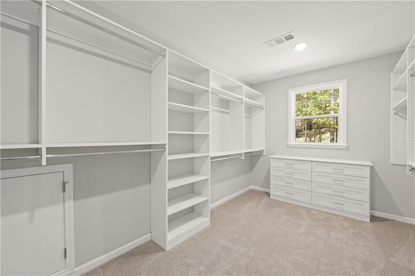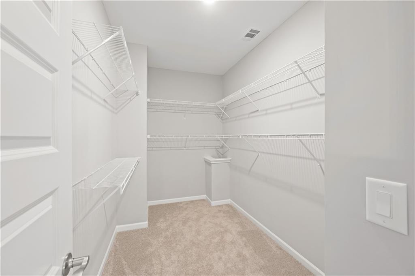3745 Reserve Overlook (#30) Way
Cumming, GA 30041
$980,840
MONTHLY PAYMENTS TO FIT YOUR BUDGET! FINANCE BELOW MARKET RATE WITH PREFERRED LENDER! Run, don't walk, to take full advantage of this opportunity! New construction in popular gated Chattahoochee Reserve, a new homes neighborhood by local, award-winning O'Dwyer Properties! With our convenient location in desirable Cumming, it's easy to see why we're 90% SOLD! Homes at Chattahoochee Reserve come nicely appointed with outstanding and popular standard features. Our high energy efficiency standards ensure that you'll have a comfortable and healthy home for years to come. The GARRETT, a new basement home on almost 3/4 acre, is a FAVORITE HOME PLAN! With 5 bedrooms and 4.5 baths, this home has no wasted space! MODERN FARMHOUSE with a half porch offers a warm welcome as you greet visitors in your 2 story entrance foyer featuring hardwood floors and a trey ceiling. The dining room can go everyday casual to special occasion with its real coffered ceiling and tall wainscot trim. There is also a home office/living room at the front of the home with 5'x8' French doors for privacy. When guests come to visit (or stay), the guest suite on the main with a walk-in shower ensures comfort and safety. You'll never want to leave the hearthside family room overlooking the wooded backyard. Kitchen features Whirlpool stainless appliances (double ovens, 36" 5 gas burner cooktop, microwave, dishwasher) including a 400 CFM chimney hood that vents to the outside. Lots of cabinets and counter space plus an island makes prep work and entertaining a breeze! Enter the mudroom with bench seat and cubbies as you enter from side-entry 3 car garage. This fantastic drop zone stops clutter before it can go any farther! The laundry is also conveniently located in the mudroom! The primary suite charms with trey ceiling and a glamorous bath. Relax and unwind beneath the rain can shower head in the tiled walk-in shower with wall of glass, or use the wand on separate valve (handy for bathing pups and kiddos). Prefer a soak? Sink into the freestanding tub. Double vanities and a knee space complete the spa experience. Enormous closet above the garages makes for a spectacular dressing room experience or even a workout area. Another separate closet has a laundry chute so things don't pile up. Secondary bedrooms include a lovely ensuite with walk-in closet; makes a nice nursery or even upstairs home office for quiet and privacy. Media room (makes a great play/home school room or 6th bedroom) separates the primary suite from the other secondary bedrooms. Both bedrooms have large walk-in closets and sharing a bath is easy when it's this generous in proportion. You'll never outgrow this home with its full basement (stubbed for another bath). Full daylight rear at the terrace level. You can personalize this Garrett with the decorator if you hurry! Anticipated move-in Spring 2026. And, you can move in and relax since everything is new and warrantied! Ask about our preferred lender specials! NOTE: PICTURES ARE REPRESENTATIVE OF HOME TO BE BUILT. Mode home is open Monday, Tuesday, Friday and Saturday from 11:00-6:00. We open at noon on Sundays.
- SubdivisionChattahoochee Reserve
- Zip Code30041
- CityCumming
- CountyForsyth - GA
Location
- ElementaryChattahoochee - Forsyth
- JuniorLittle Mill
- HighEast Forsyth
Schools
- StatusActive
- MLS #7568488
- TypeResidential
- SpecialCertified Professional Home Builder
MLS Data
- Bedrooms5
- Bathrooms4
- Half Baths1
- RoomsBasement, Great Room, Living Room, Media Room, Office
- BasementBath/Stubbed, Daylight, Exterior Entry, Full, Interior Entry, Unfinished
- FeaturesBookcases, Coffered Ceiling(s), Crown Molding, Disappearing Attic Stairs, Double Vanity, Entrance Foyer 2 Story, High Ceilings 9 ft Lower, High Ceilings 9 ft Upper, High Ceilings 10 ft Main, His and Hers Closets, Tray Ceiling(s), Walk-In Closet(s)
- KitchenCabinets White, Eat-in Kitchen, Kitchen Island, Pantry Walk-In, Stone Counters, View to Family Room
- AppliancesDishwasher, Disposal, Double Oven, Electric Oven/Range/Countertop, Electric Water Heater, Energy Star Appliances, ENERGY STAR Qualified Water Heater, Gas Cooktop, Microwave, Range Hood, Self Cleaning Oven
- HVACCeiling Fan(s), Central Air, ENERGY STAR Qualified Equipment, Zoned
- Fireplaces1
- Fireplace DescriptionFactory Built, Family Room, Gas Starter
Interior Details
- StyleFarmhouse
- ConstructionHardiPlank Type, Lap Siding
- Built In2025
- StoriesArray
- Body of WaterLanier
- ParkingAttached, Driveway, Garage, Garage Door Opener, Garage Faces Side, Kitchen Level, Level Driveway
- FeaturesRain Gutters, Rear Stairs
- ServicesBarbecue, Boating, Community Dock, Gated, Homeowners Association, Lake, Near Shopping, Powered Boats Allowed, Street Lights
- UtilitiesCable Available, Underground Utilities
- SewerSeptic Tank
- Lot DescriptionBack Yard, Front Yard, Landscaped, Sprinklers In Front, Sprinklers In Rear, Wooded
- Lot Dimensions263x108x307x147
- Acres0.72
Exterior Details
Listing Provided Courtesy Of: Emerald Properties, Inc. 770-887-2177

This property information delivered from various sources that may include, but not be limited to, county records and the multiple listing service. Although the information is believed to be reliable, it is not warranted and you should not rely upon it without independent verification. Property information is subject to errors, omissions, changes, including price, or withdrawal without notice.
For issues regarding this website, please contact Eyesore at 678.692.8512.
Data Last updated on October 4, 2025 8:47am
