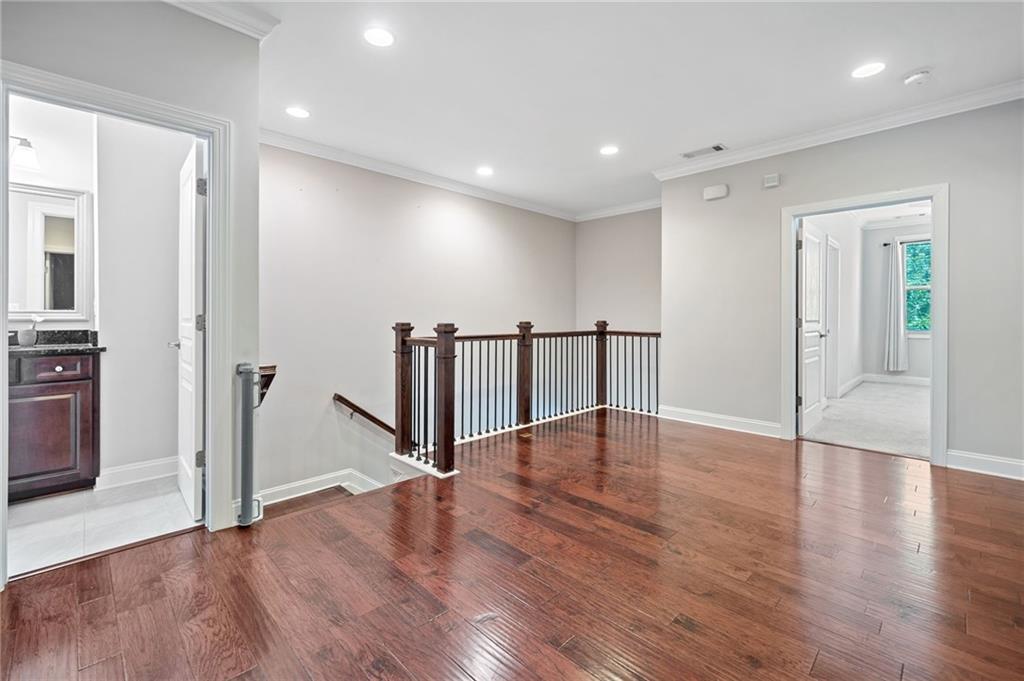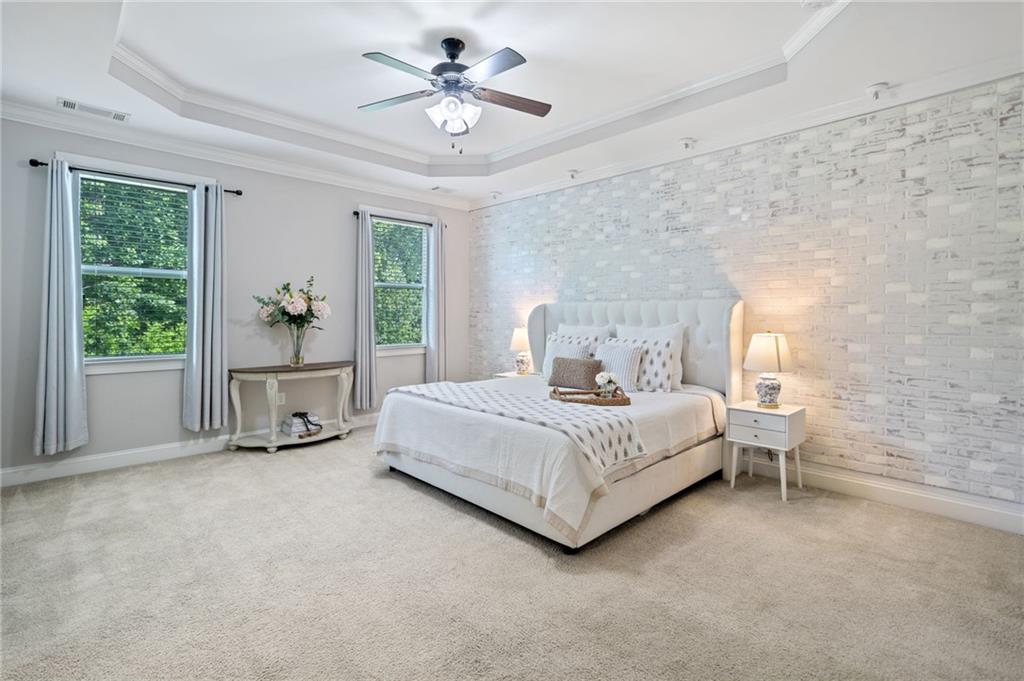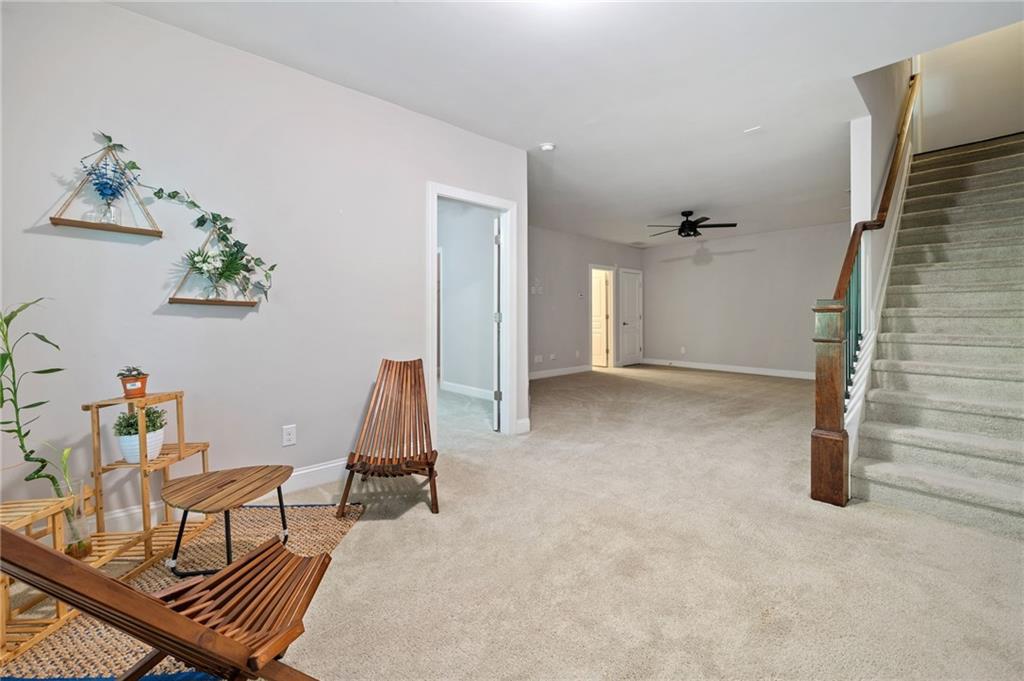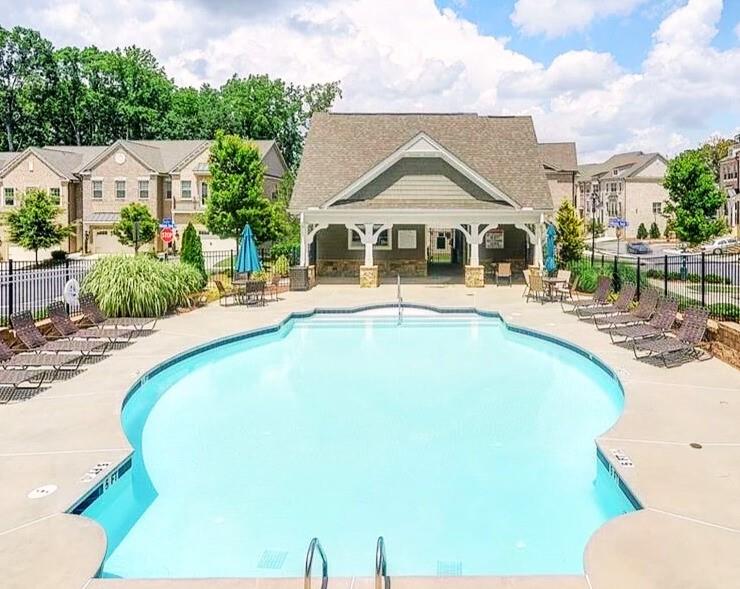2801 Avington Lane SE
Smyrna, GA 30080
$725,000
PRICE ADJUSTED!! Welcome home to this beautifully upgraded, move-in ready townhome nestled in a quiet gated community surrounded by creeks and trees — just minutes from The Battery Atlanta, Truist Park, and some of Smyrna’s best shopping, dining, and recreation. Step inside to an open-concept main level featuring 10-foot ceilings, a stunning stone-counter kitchen with a breakfast bar, walk-in pantry, and a clear view to the cozy family room. Perfect for entertaining, the dining space flows seamlessly onto a deck overlooking the serene, wooded surroundings. Upstairs, you’ll find an oversized primary suite with a large walk-in closet and a spa-like bath featuring separate his-and-hers vanities and a sleek glass shower. The fully finished daylight basement offers a fantastic bonus space, complete with a bedroom, full bath, and flexible living area — ideal for a home office, gym, media room, or guest retreat — all with walk-out access to the backyard. Additional highlights include freshly painted interiors, a dedicated laundry room on the upper level, and smart, energy-efficient upgrades like low-flow plumbing fixtures. Enjoy the amenities of this beautifully maintained gated community, including a pool, sidewalks, and streetlights, while being conveniently close to I-75 and I-285 for easy commutes. Outdoor lovers will appreciate nearby recreation options like the Silver Comet Trail for biking and walking, Taylor-Brawner Park with its green spaces and playground, Burger Park for off-leash dog play, and the Aline Wolfe Adult Recreation Center. Shoppers and foodies will love the nearby Cumberland Mall, The Shops at Belmont, Vinings Jubilee, and Heritage Pavilion. This home truly offers the perfect blend of luxury, comfort, and convenience in one of Smyrna’s most desirable locations!
- SubdivisionTowns at Breton Ridge
- Zip Code30080
- CitySmyrna
- CountyCobb - GA
Location
- StatusActive
- MLS #7568500
- TypeCondominium & Townhouse
MLS Data
- Bedrooms4
- Bathrooms3
- Half Baths1
- Bedroom DescriptionOversized Master
- RoomsBasement, Bonus Room
- BasementDaylight, Finished, Full, Interior Entry, Walk-Out Access
- FeaturesEntrance Foyer, High Ceilings 10 ft Main, High Speed Internet, Low Flow Plumbing Fixtures, Walk-In Closet(s)
- KitchenBreakfast Bar, Pantry Walk-In, Stone Counters, View to Family Room
- AppliancesDishwasher, Gas Cooktop, Gas Oven/Range/Countertop, Microwave, Refrigerator
- HVACCeiling Fan(s), Central Air
- Fireplaces1
- Fireplace DescriptionFamily Room, Gas Log, Gas Starter, Glass Doors
Interior Details
- StyleTownhouse
- ConstructionBrick Front
- Built In2015
- StoriesArray
- ParkingAttached, Driveway, Garage, Garage Faces Front, Level Driveway
- FeaturesBalcony, Garden, Rain Gutters
- ServicesGated, Homeowners Association, Near Shopping, Pool, Sidewalks, Street Lights
- UtilitiesCable Available, Electricity Available, Natural Gas Available, Sewer Available, Underground Utilities, Water Available
- SewerPublic Sewer
- Lot DescriptionLandscaped, Wooded
- Lot Dimensionsx
- Acres0.032
Exterior Details
Listing Provided Courtesy Of: Keller Williams North Atlanta 770-663-7291

This property information delivered from various sources that may include, but not be limited to, county records and the multiple listing service. Although the information is believed to be reliable, it is not warranted and you should not rely upon it without independent verification. Property information is subject to errors, omissions, changes, including price, or withdrawal without notice.
For issues regarding this website, please contact Eyesore at 678.692.8512.
Data Last updated on December 9, 2025 4:03pm






































