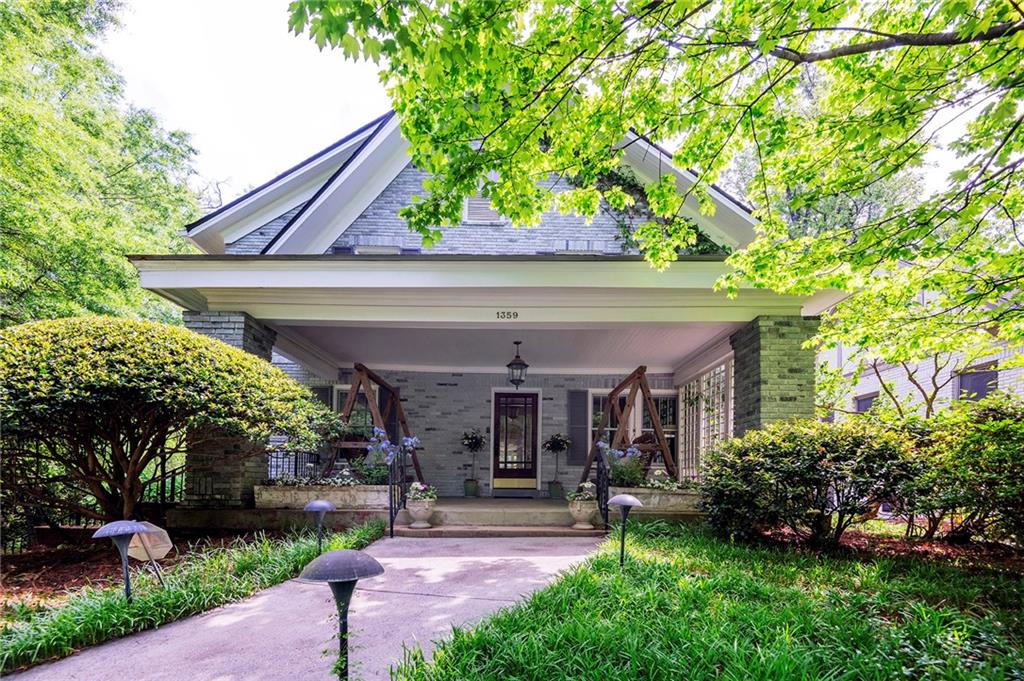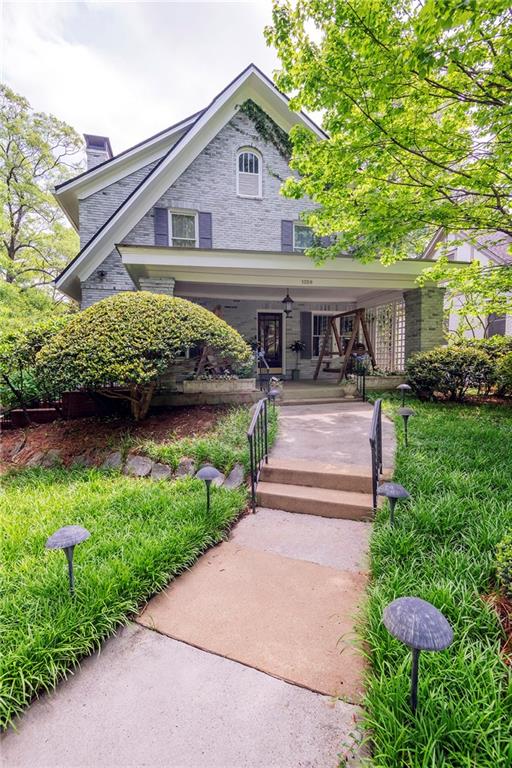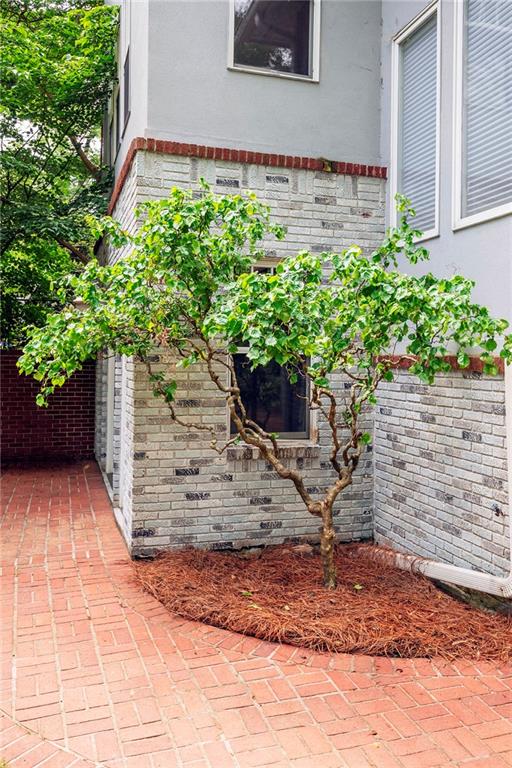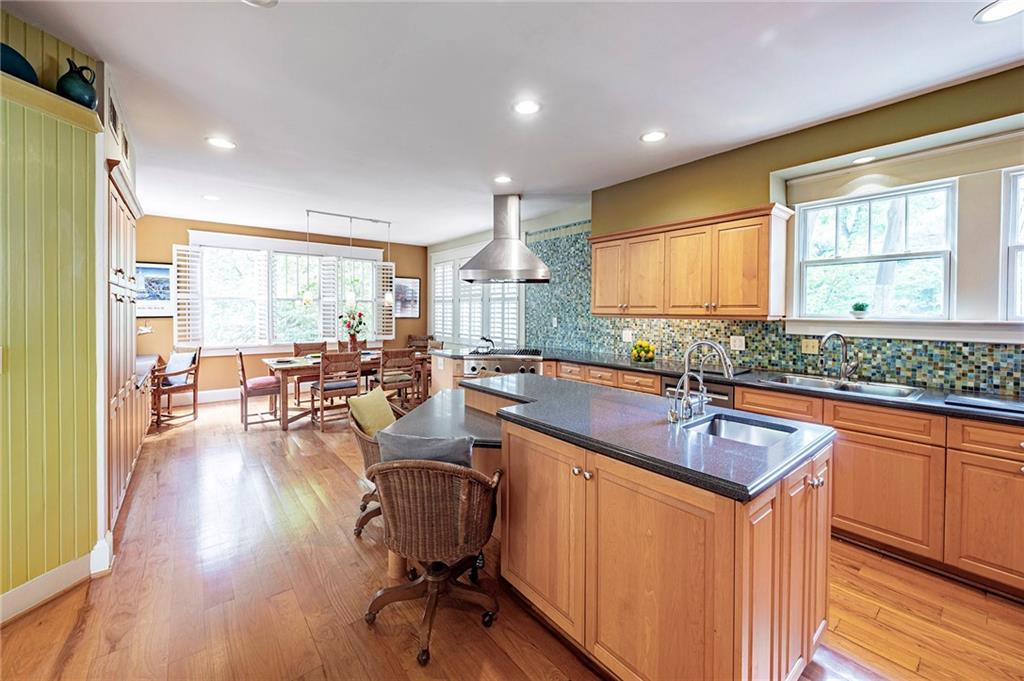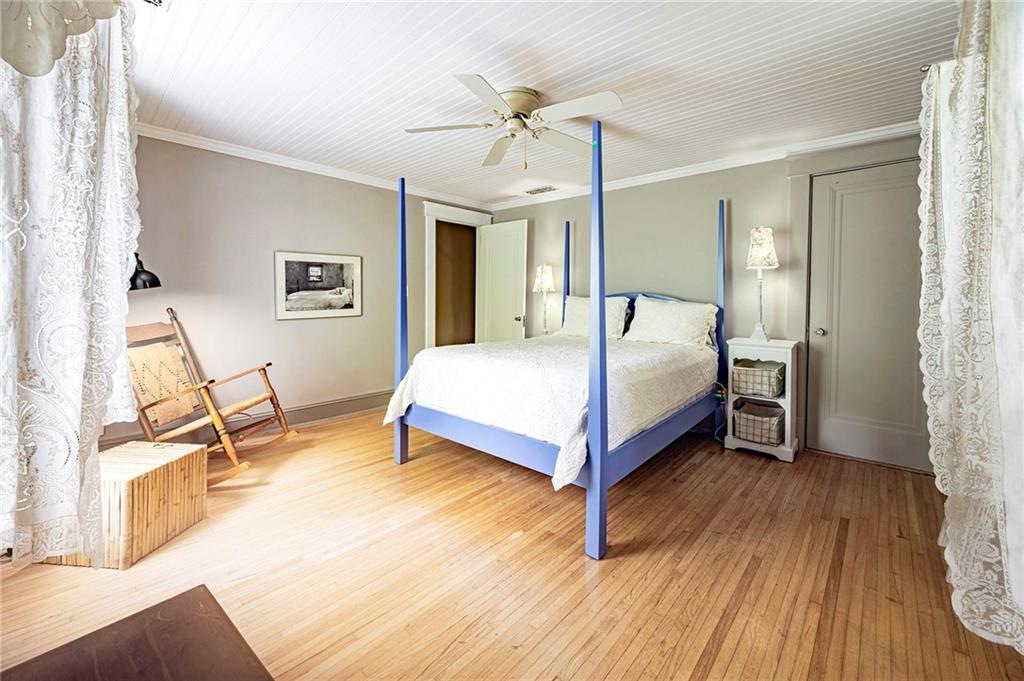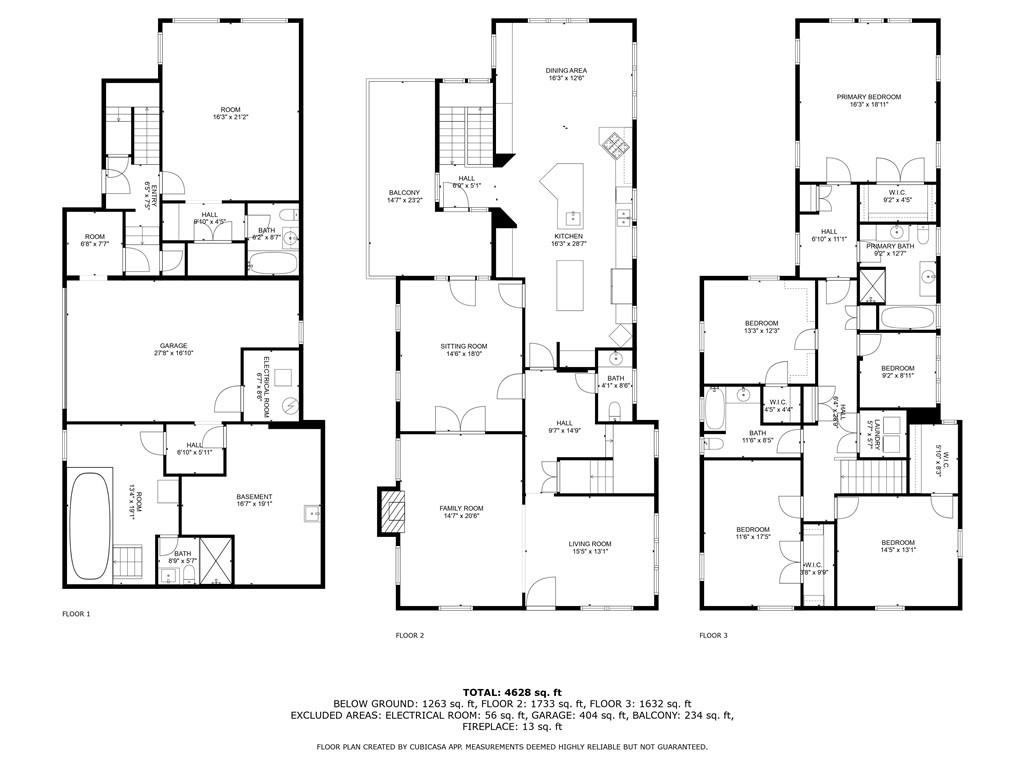, GA 30306
$1,450,000
Entering through this front door, you know you're in for many wonderful, unexpected surprises. This expanded 1920's Druid Hills Bungalow, nestled among the trees, is designed to make daily living not just functional, but simple and fun! The main level presents three rooms flowing easily into each other, surrounding a truly expansive "heart of the home" eat-in kitchen, with two islands, abundant storage, pullout pantry, and a clever dumbwaiter for effortless grocery delivery from the garage below. A large private balcony with tree-lined view and well-placed half bath completes this level. Downstairs, two access points, one external, from the parking pad, and one internal stairway, lead you to a sound blocked music room with full bath and a roughed-in alcove, making an ideal conversion to a private suite, and opening to your backyard patio. A two-car garage, bike alcove, and hidden health retreat with sauna, resistance pool, and bathroom offer you additional surprises and amenities. Upstairs, three spacious bedrooms feel like a treehouse on a sunny day. A bathroom, a full sized laundry, closets, and light filled bonus room line the wide hall leading to the fourth bedroom, a tranquil primary suite with dressing area, ensuite bath, and an artisan-crafted stained glass window to top off the magic of this home. With Emory Village and campus within walking or biking distance, and the Morningside and VA-HI neighborhood restaurants and shops nearby, you'll enjoy the perfect blend of quiet and buzz.
- Zip Code30306
- CountyDekalb - GA
Location
- ElementaryFernbank
- JuniorDruid Hills
- HighDruid Hills
Schools
- StatusPending
- MLS #7568512
- TypeResidential
- SpecialHistorical
MLS Data
- Bathrooms4
- Half Baths1
- Bedroom DescriptionIn-Law Floorplan
- RoomsBasement, Bathroom, Bedroom, Bonus Room, Exercise Room
- BasementDaylight, Driveway Access, Exterior Entry, Finished, Finished Bath, Interior Entry
- FeaturesBookcases, Disappearing Attic Stairs, Recessed Lighting, Sauna, Smart Home, Walk-In Closet(s)
- KitchenBreakfast Bar, Cabinets Stain, Eat-in Kitchen, Kitchen Island, Solid Surface Counters
- AppliancesDishwasher, Disposal, Double Oven, Dryer, Electric Water Heater, Gas Cooktop, Microwave, Range Hood, Refrigerator, Self Cleaning Oven, Washer
- HVACAttic Fan, Ceiling Fan(s), Central Air, Multi Units, Whole House Fan
- Fireplaces1
- Fireplace DescriptionLiving Room
Interior Details
- StyleBungalow, Traditional
- ConstructionBrick, Stucco
- Built In1926
- StoriesArray
- PoolAbove Ground, Indoor
- ParkingDrive Under Main Level, Driveway, Garage, Garage Door Opener
- FeaturesBalcony, Private Entrance, Private Yard, Rain Gutters
- ServicesNear Schools, Near Shopping, Restaurant
- UtilitiesCable Available, Electricity Available, Natural Gas Available, Phone Available, Sewer Available, Underground Utilities, Water Available
- SewerPublic Sewer
- Lot DescriptionBack Yard, Corner Lot, Landscaped, Level, Sloped
- Lot Dimensions70 x 220
- Acres0.28
Exterior Details
Listing Provided Courtesy Of: HomeSmart 404-876-4901

This property information delivered from various sources that may include, but not be limited to, county records and the multiple listing service. Although the information is believed to be reliable, it is not warranted and you should not rely upon it without independent verification. Property information is subject to errors, omissions, changes, including price, or withdrawal without notice.
For issues regarding this website, please contact Eyesore at 678.692.8512.
Data Last updated on June 5, 2025 9:28pm

