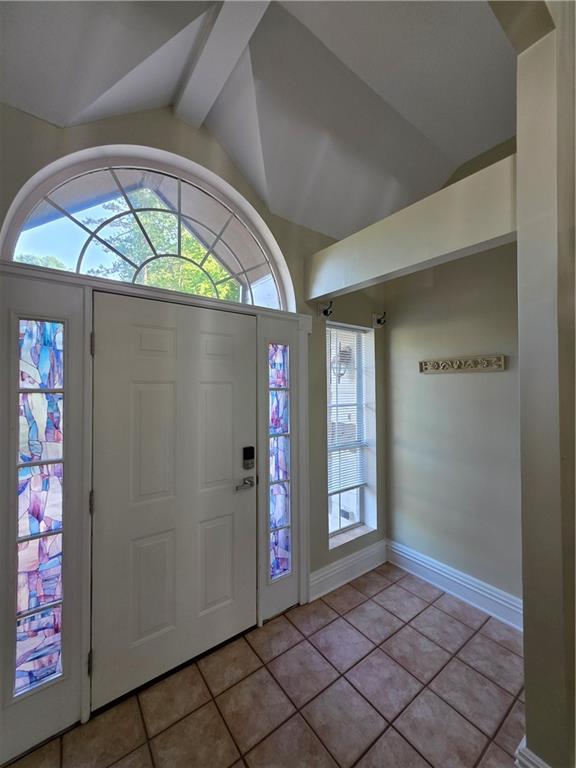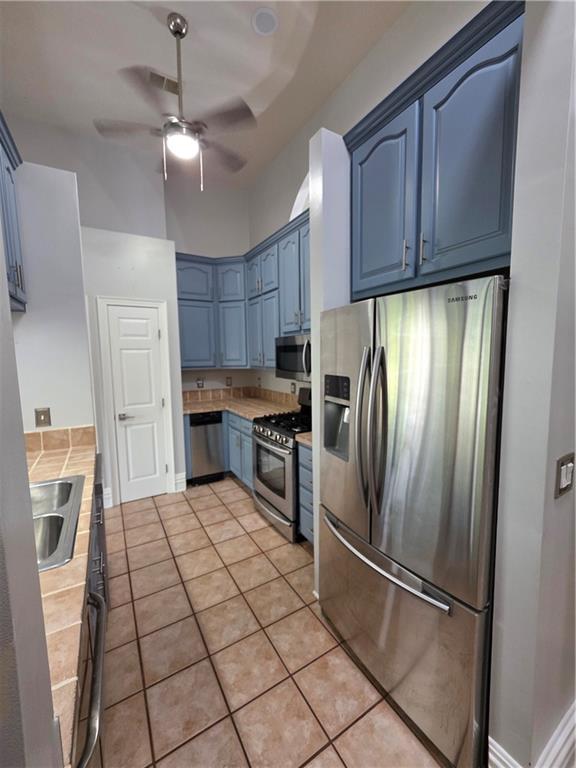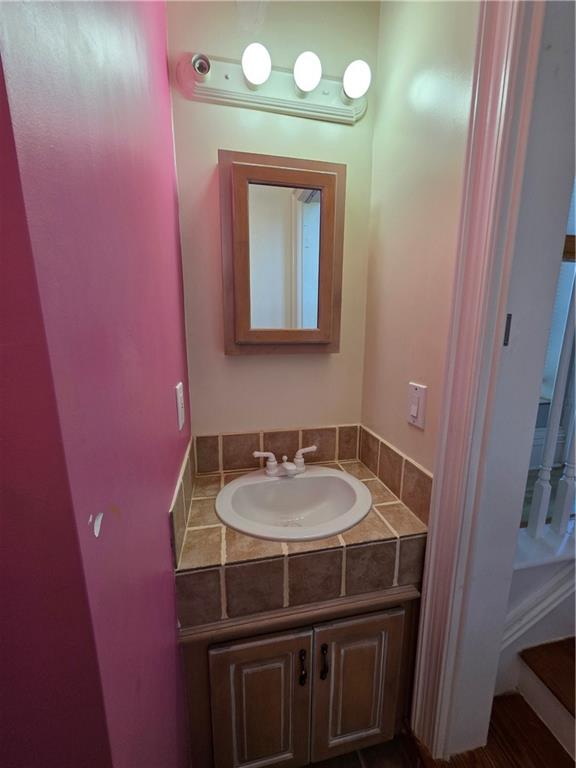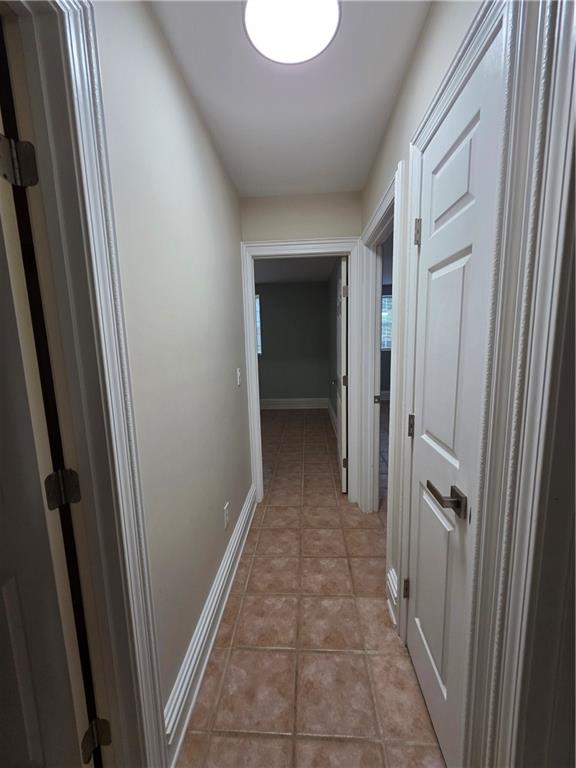200 Valley Brook Drive
Newnan, GA 30265
$509,900
Envision yourself in this spacious 5 bedroom, 5 bathroom home sitting on a cul-de-sac with 4,405 sq ft of living space on a 0.66-acre lot, located just 15 minutes from historic downtown Newnan and under 45 minutes to Atlanta. This light-filled property features tall and vaulted ceilings, large open living area, laundry space, built-in fireplace, hardwood floors, master bedroom with ensuite, a covered deck looking out onto the Glen Eagle/White Oak Golf Course, a detached 2-car garage, and boathouse- to name a few. The home is move-in ready with some cleanup needed and offers a generous outdoor space with a terraced garden. Additionally, this property features separate living arrangements via the garden level containing a full dining area with access to the outdoor scenery, full Kitchen, washer/dryer combination, family room with French doors leading to the back porch with ceiling fans. Private office area two full baths, additional bedroom, and another Primary bedroom with two closets. Situated near highly rated schools, local parks, Chattahoochee Bend State Park, Newnan Soccer Complex, Parks, LINC Trails, and Summer Grove Golf Club, I-85, Newnan Crossing and plenty of shopping and restaurants. The property is being offered "AS-IS".
- SubdivisionGlen Eagle
- Zip Code30265
- CityNewnan
- CountyCoweta - GA
Location
- ElementaryWelch
- JuniorArnall
- HighEast Coweta
Schools
- StatusActive
- MLS #7568540
- TypeResidential
MLS Data
- Bedrooms5
- Bathrooms5
- Bedroom DescriptionIn-Law Floorplan, Master on Main, Split Bedroom Plan
- RoomsBasement, Bonus Room, Computer Room, Exercise Room, Family Room, Great Room, Office, Sun Room
- BasementDriveway Access, Exterior Entry, Finished, Finished Bath, Full, Interior Entry
- FeaturesBookcases, Crown Molding, Double Vanity, Entrance Foyer, High Ceilings 9 ft Lower, High Ceilings 9 ft Main, High Ceilings 10 ft Main, High Speed Internet, His and Hers Closets, Vaulted Ceiling(s), Walk-In Closet(s)
- KitchenBreakfast Bar, Cabinets Other, Country Kitchen, Pantry, Solid Surface Counters
- AppliancesDishwasher, Gas Range, Microwave
- HVACCeiling Fan(s), Central Air, Electric
- Fireplaces3
- Fireplace DescriptionBlower Fan, Gas Log, Great Room, Keeping Room
Interior Details
- StyleEuropean, Tudor
- ConstructionHardiPlank Type, Lap Siding
- Built In1996
- StoriesArray
- ParkingDrive Under Main Level, Driveway, Garage, Garage Door Opener, Garage Faces Side, Parking Pad
- FeaturesBalcony, Courtyard, Rain Gutters, Rear Stairs, Storage
- UtilitiesCable Available, Electricity Available, Natural Gas Available, Phone Available, Sewer Available, Water Available
- SewerPublic Sewer
- Lot DescriptionBack Yard, Cul-de-sac Lot
- Acres0.65
Exterior Details
Listing Provided Courtesy Of: Bush Real Estate 770-252-0042

This property information delivered from various sources that may include, but not be limited to, county records and the multiple listing service. Although the information is believed to be reliable, it is not warranted and you should not rely upon it without independent verification. Property information is subject to errors, omissions, changes, including price, or withdrawal without notice.
For issues regarding this website, please contact Eyesore at 678.692.8512.
Data Last updated on July 5, 2025 12:32pm








































































