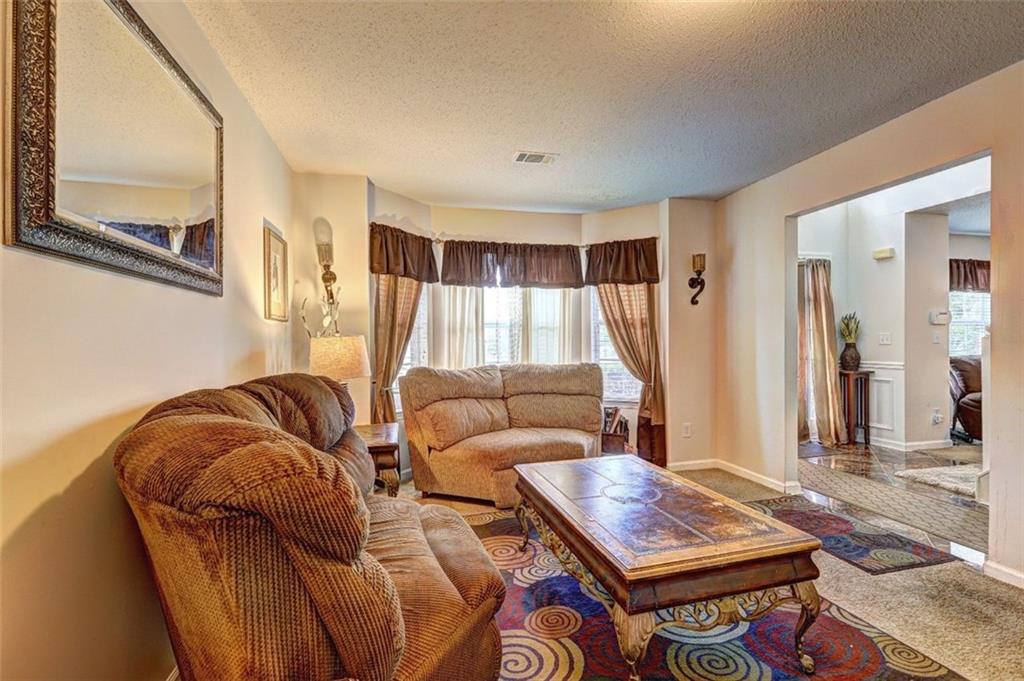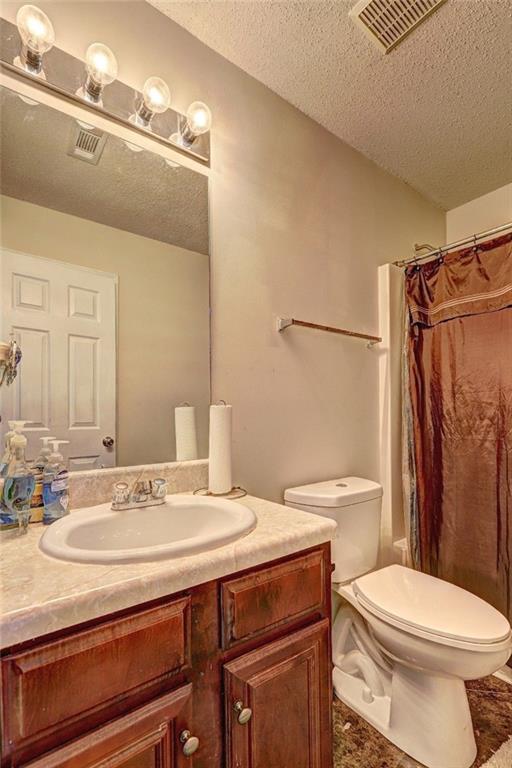1506 Saint George Place
Conyers, GA 30012
$359,000
Welcome to 1506 St. George Place, Conyers, GA 30012, a beautiful property offering timeless charm and modern conveniences. This charming home is perfect for buyers looking for a home with lots of space in a sought-after neighborhood. As you step inside, you’re greeted by a spacious, inviting layout designed for comfort and functionality. The living and dining areas feature an open concept, creating the perfect setting for family gatherings or entertaining guests. Large windows bathe the interiors in natural light, showcasing the home’s tasteful finishes. The kitchen has an open concept design leading to the formal living room. The bedrooms are generously sized, providing a cozy retreat for relaxation. The primary suite is massive with plenty of space, including a large walk-in closet. This home is nestled in a quiet cul-de-sac lot, and the home’s curb appeal provides a tranquil space to unwind or host outdoor activities with a private backyard area. The property also features a two-car garage. Situated in a desirable area of Conyers, this home offers convenient access to top-rated schools, shopping centers, dining establishments, and entertainment options. It’s the perfect choice for families, professionals, or anyone seeking a high-quality home in a prime location. Don’t miss the opportunity to make 1506 St. George Place your own. With its blend of modern amenities, prime location, and thoughtful design, this home is ready to welcome its next owner. Schedule your tour today and envision the possibilities this wonderful property has to offer.
- SubdivisionSt Julian's Place
- Zip Code30012
- CityConyers
- CountyRockdale - GA
Location
- ElementaryHicks
- JuniorConyers
- HighRockdale County
Schools
- StatusPending
- MLS #7568542
- TypeResidential
- SpecialNo disclosures from Seller
MLS Data
- Bedrooms4
- Bathrooms3
- Bedroom DescriptionOversized Master, Sitting Room, Roommate Floor Plan
- RoomsFamily Room, Laundry
- FeaturesEntrance Foyer 2 Story, High Ceilings 9 ft Main, Entrance Foyer, His and Hers Closets, Double Vanity
- KitchenPantry, Eat-in Kitchen, View to Family Room, Keeping Room
- AppliancesDishwasher, Refrigerator, Electric Range
- HVACCentral Air, Ceiling Fan(s)
- Fireplaces1
- Fireplace DescriptionCirculating, Decorative
Interior Details
- StyleA-Frame, Modern, Traditional
- ConstructionBrick Veneer, Cement Siding
- Built In2006
- StoriesArray
- ParkingAttached, Driveway
- FeaturesRain Gutters, Private Yard
- ServicesHomeowners Association, Sidewalks
- UtilitiesElectricity Available, Natural Gas Available, Sewer Available, Water Available, Phone Available, Cable Available, Underground Utilities
- SewerPublic Sewer
- Lot DescriptionBack Yard, Cul-de-sac Lot, Open Lot, Landscaped
- Lot Dimensions2x54x37x140x89x182
- Acres0.28
Exterior Details
Listing Provided Courtesy Of: Virtual Properties Realty.com 770-495-5050

This property information delivered from various sources that may include, but not be limited to, county records and the multiple listing service. Although the information is believed to be reliable, it is not warranted and you should not rely upon it without independent verification. Property information is subject to errors, omissions, changes, including price, or withdrawal without notice.
For issues regarding this website, please contact Eyesore at 678.692.8512.
Data Last updated on July 5, 2025 12:32pm





























