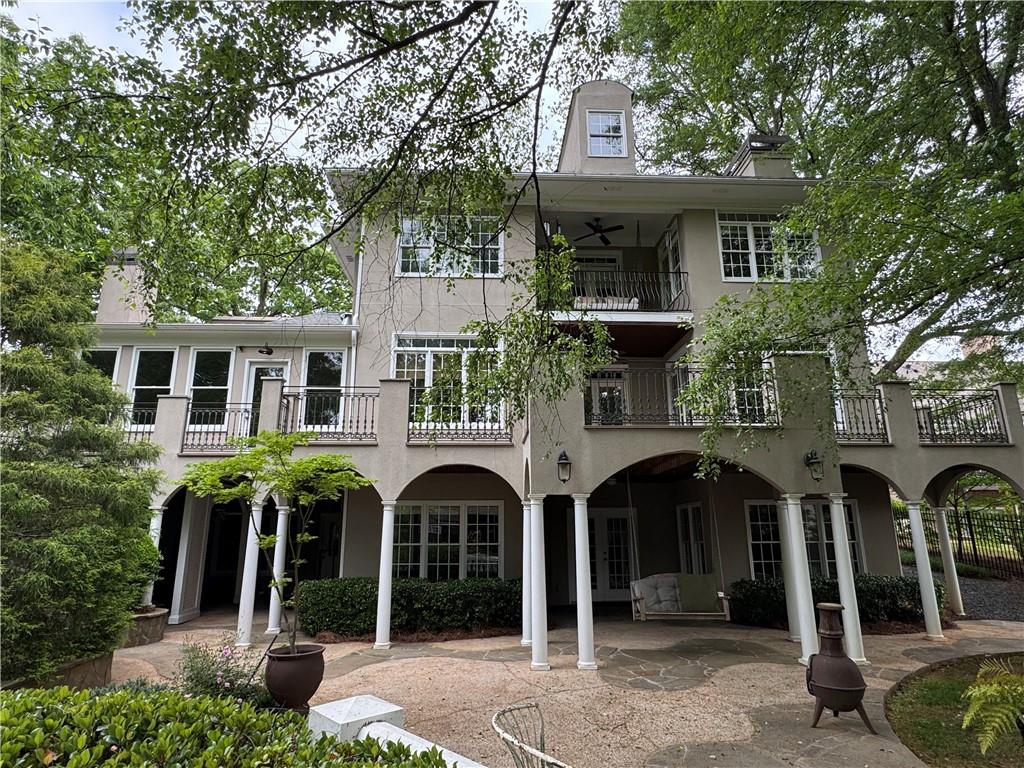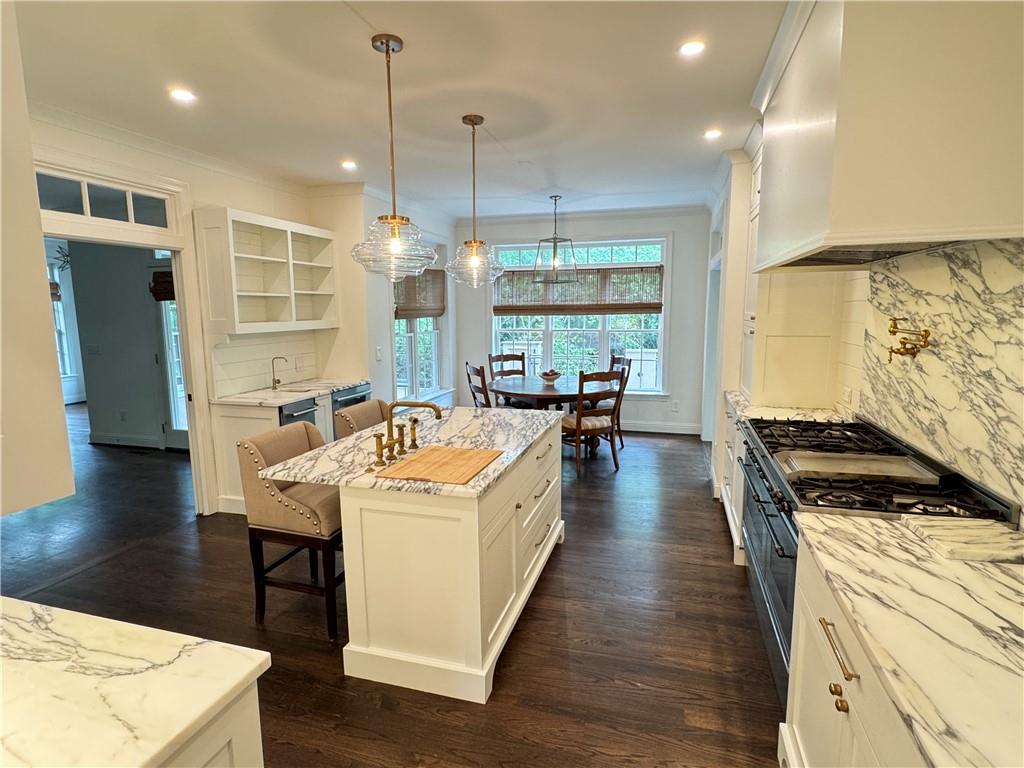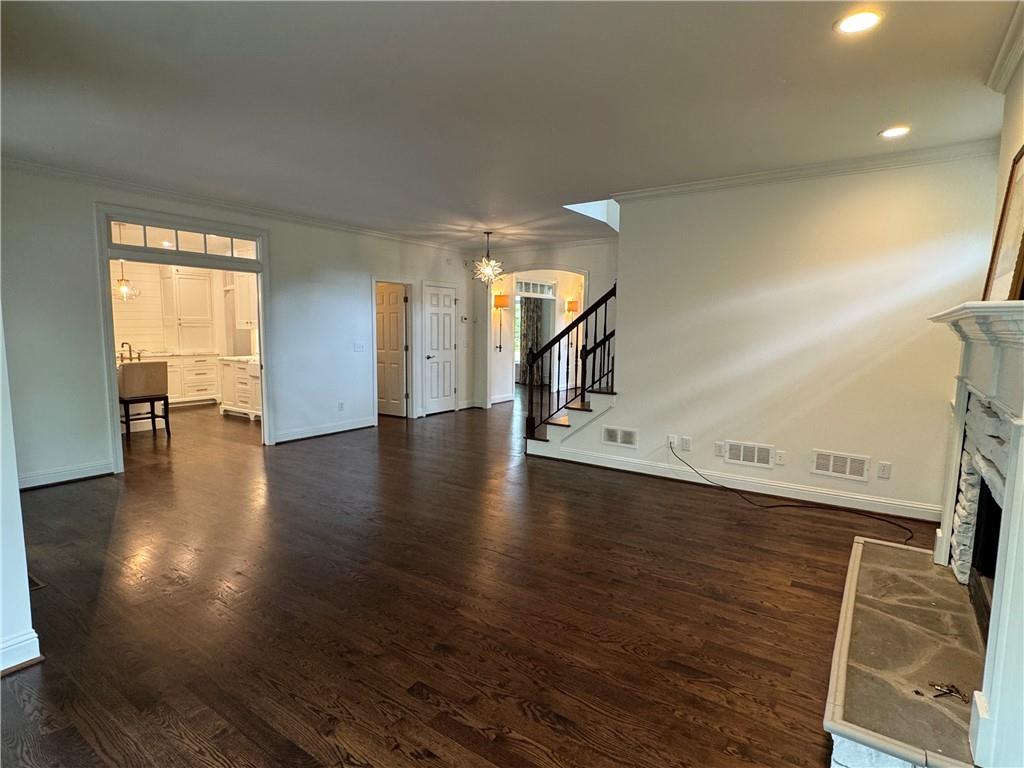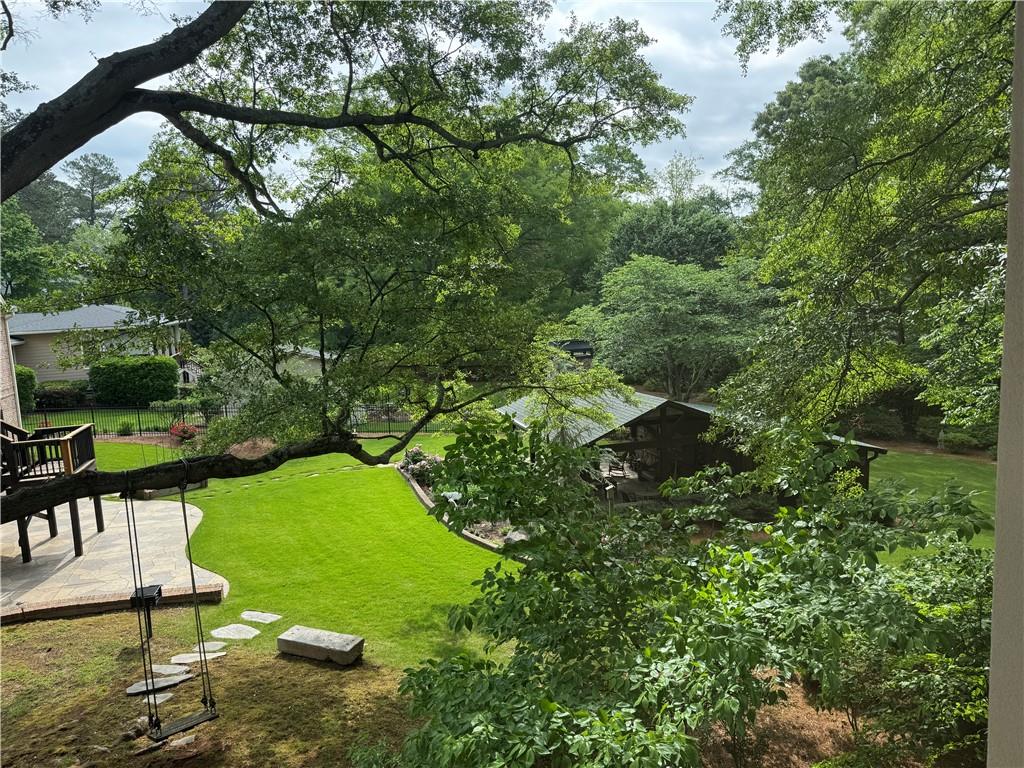2038 Lee Road SE
Smyrna, GA 30080
$1,295,000
A Masterpiece of Unrivaled Craftsmanship and Timeless Grandeur Welcome to an extraordinary offering—an awe-inspiring Italian Villa, meticulously constructed with Insulated Concrete Forms (ICF) and poured-in-place concrete exterior walls with Hardcoat Stucco veneer. ICF CONSTRUCTION is 3 times more energy efficient than current building methods. Situated on a masterfully manicured estate adorned with lush gardens, a tranquil reflecting Koi Pond, and expansive rolling lawns, this architectural triumph embodies the pinnacle of privacy, security, and sophistication. Privately nestled within one of the area's most exclusive locations with No HOA. Step inside to a symphony of rich textures and refined finishes. Hand-selected Jacobean-stained hardwood floors flow seamlessly throughout, creating a warm and stately foundation. At the heart of the home, the custom-designed chef’s kitchen is a study in bespoke artistry—featuring imported Italian marble countertops, handcrafted cabinetry w/inset doors, and professional-grade appliances worthy of the most discerning culinary enthusiast. Off the kitchen is a sun filled keeping room with fireplace viewing the Koi Pond. The sumptuous primary suite is a private sanctuary, boasting a sprawling terrace balcony with sweeping views of the estate grounds. The accompanying spa-inspired bath is a work of art in itself, with custom Artisan cabinetry, a deep soaking Kohler cast-iron tub, frameless glass shower with top-of-the-line Rohl faucet system, and exquisitely appointed designer lighting and fixtures, offering an experience akin to the world’s finest resorts. The terrace level redefines possibilities - bathed in natural light and offering private guest quarters, bath, wet bar, home theater room, a wine closet, and soundproof workshop for the artisan or hobbyist. Every aspect of this home reflects an uncompromising dedication to superior craftsmanship, refined elegance, and timeless design. A singular estate destined for the most discerning connoisseur. Opportunities to acquire a residence of this caliber are exceedingly rare.
- SubdivisionSpring Hill
- Zip Code30080
- CitySmyrna
- CountyCobb - GA
Location
- StatusPending
- MLS #7568585
- TypeResidential
MLS Data
- Bedrooms4
- Bathrooms4
- Half Baths1
- Bedroom DescriptionOversized Master
- RoomsAttic, Basement, Den, Exercise Room, Family Room, Workshop
- BasementDaylight, Exterior Entry, Finished, Finished Bath, Full, Walk-Out Access
- FeaturesCrown Molding, Double Vanity, Permanent Attic Stairs, Recessed Lighting, Walk-In Closet(s), Wet Bar
- KitchenCabinets White, Eat-in Kitchen, Kitchen Island, Pantry, Solid Surface Counters, Stone Counters
- AppliancesDishwasher, Disposal, Double Oven, Gas Cooktop, Gas Oven/Range/Countertop, Gas Range, Gas Water Heater, Range Hood, Refrigerator, Self Cleaning Oven
- HVACCentral Air
- Fireplaces4
- Fireplace DescriptionBasement, Family Room, Master Bedroom, Other Room
Interior Details
- StyleEuropean, Traditional
- ConstructionConcrete, Stucco
- Built In1999
- StoriesArray
- ParkingGarage, Garage Faces Side, Kitchen Level, Level Driveway
- FeaturesBalcony, Lighting, Private Entrance, Private Yard
- UtilitiesCable Available, Electricity Available, Natural Gas Available, Phone Available, Underground Utilities
- SewerPublic Sewer
- Lot DescriptionBack Yard, Front Yard, Landscaped, Private, Rectangular Lot
- Lot Dimensions300x100
- Acres0.688
Exterior Details
Listing Provided Courtesy Of: Maximum One Realty Greater ATL. 770-919-8825

This property information delivered from various sources that may include, but not be limited to, county records and the multiple listing service. Although the information is believed to be reliable, it is not warranted and you should not rely upon it without independent verification. Property information is subject to errors, omissions, changes, including price, or withdrawal without notice.
For issues regarding this website, please contact Eyesore at 678.692.8512.
Data Last updated on December 17, 2025 1:39pm





























































