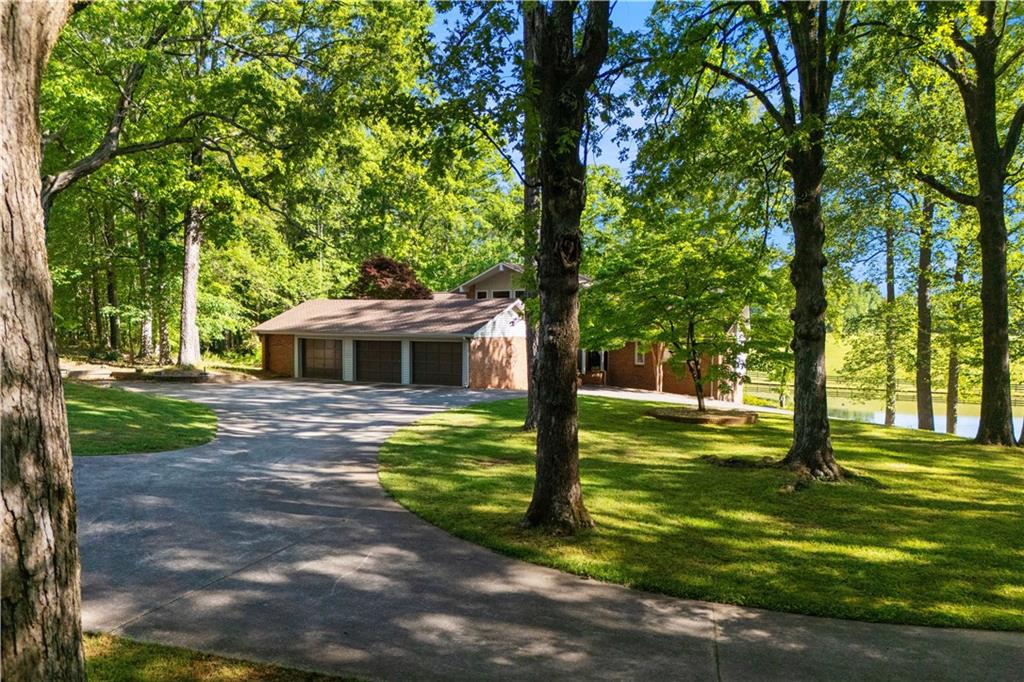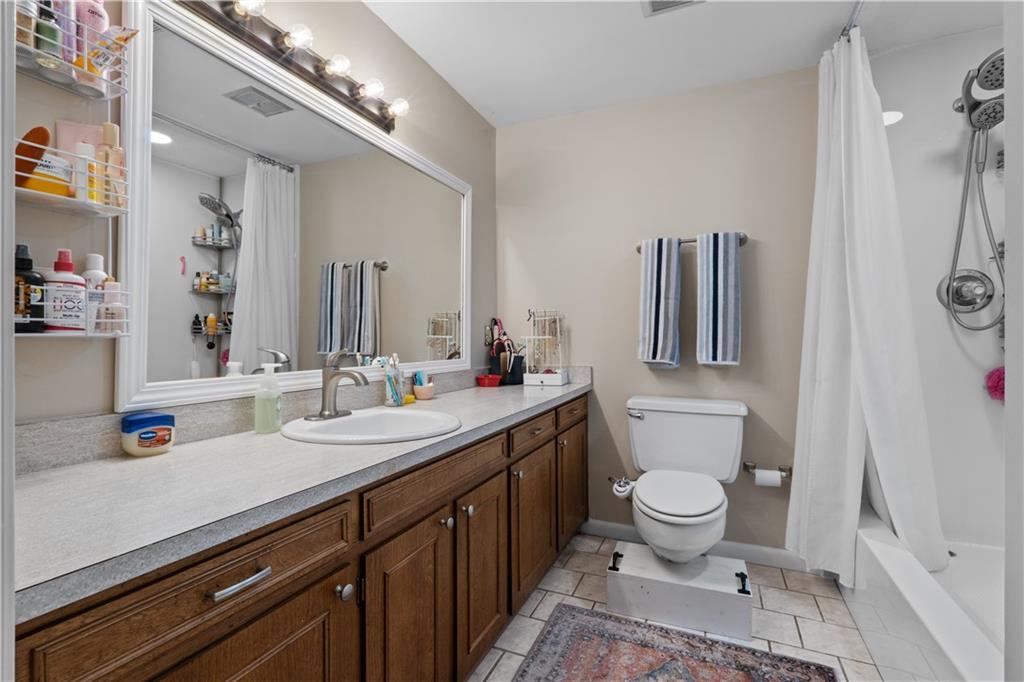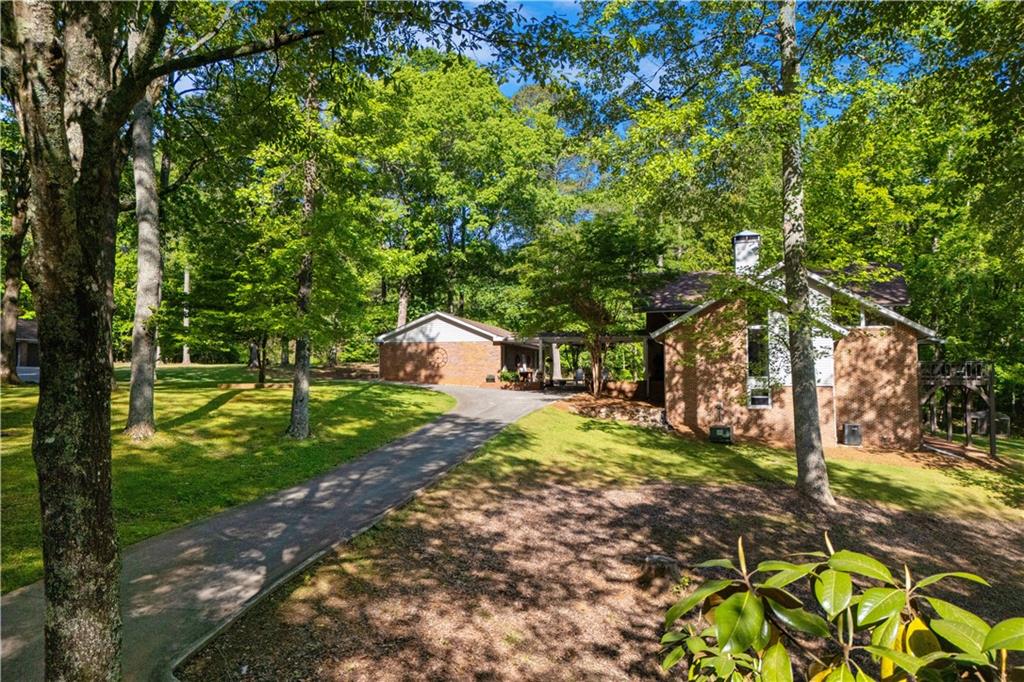4383 Pool Road
Winston, GA 30187
$1,149,000
Rare property! Looking for privacy and space for everyone? Here it is! Home sits a half of a mile off the road, includes 20 acres, 1.5 acre stocked pond, partially wooded pasture, year-round creek with your own private beach area, home has 5 bedrooms, 5.5 baths, 4 of the bedrooms are ensuites, 6 car detached garage with charger for electric car, master on main, full finished basement with a full kitchen. There is tongue and groove ceilings throughout. Main floor and upstairs have new LVP flooring that is waterproof & scratch proof. Kitchen has granite countertops / stainless steel appliances / warming draw / oversized induction cooktop / pantry / breakfast bar / breakfast area. Family room has a 2 story resort style stone fireplace & 2 story picturesque windows to look out to the pond or watch the deer running across the field. Off the family room there is a flex space that also has the 2 story windows overlooking the pond, could be used as an office / formal sitting area or formal dining room. Wake up in the master bedroom looking out over the pond or sit on the covered back deck that runs the length of the house watching all the wildlife while enjoying your coffee in the mornings. Basement has oversized family room / bedroom with walk-in closet / full kitchen where all appliances stay / full bathroom / and storage room with built in shelving. Basement could be an in-law suite / family hang-out area or even rented out for extra income. There is additional storage in the walk-in attic access upstairs. You can sit in just about any room in the house and see the pond. Bring your family, animals, fishing poles and binoculars to watch deer and turkey to this home that is like a retreat.
- Zip Code30187
- CityWinston
- CountyDouglas - GA
Location
- ElementaryMason Creek
- JuniorMason Creek
- HighAlexander
Schools
- StatusActive
- MLS #7568603
- TypeResidential
- SpecialOwner/Agent
MLS Data
- Bedrooms5
- Bathrooms5
- Half Baths1
- Bedroom DescriptionIn-Law Floorplan, Master on Main, Split Bedroom Plan
- RoomsAttic, Basement, Dining Room, Exercise Room, Great Room - 2 Story, Kitchen, Workshop
- BasementDaylight, Exterior Entry, Finished, Finished Bath, Full, Interior Entry
- FeaturesBeamed Ceilings, Crown Molding, Double Vanity, Entrance Foyer 2 Story, High Ceilings 9 ft Lower, High Ceilings 10 ft Upper, Vaulted Ceiling(s), Walk-In Closet(s)
- KitchenBreakfast Bar, Pantry, Stone Counters
- AppliancesDishwasher, Electric Oven/Range/Countertop, Electric Water Heater, Microwave, Range Hood
- HVACAttic Fan, Ceiling Fan(s), Central Air, Electric
- Fireplaces2
- Fireplace DescriptionBasement, Family Room, Gas Log, Gas Starter, Stone
Interior Details
- StyleA-Frame
- ConstructionBrick
- Built In1969
- StoriesArray
- ParkingDetached, Garage, Garage Door Opener, Kitchen Level, Level Driveway, Electric Vehicle Charging Station(s)
- FeaturesCourtyard, Garden, Private Yard, Storage
- UtilitiesWell, Electricity Available, Phone Available
- SewerSeptic Tank
- Lot DescriptionBack Yard, Creek On Lot, Pasture, Pond on Lot, Private, Wooded
- Lot Dimensionsx
- Acres20.02
Exterior Details
Listing Provided Courtesy Of: Sky High Realty 770-456-2667

This property information delivered from various sources that may include, but not be limited to, county records and the multiple listing service. Although the information is believed to be reliable, it is not warranted and you should not rely upon it without independent verification. Property information is subject to errors, omissions, changes, including price, or withdrawal without notice.
For issues regarding this website, please contact Eyesore at 678.692.8512.
Data Last updated on February 20, 2026 5:35pm












































































