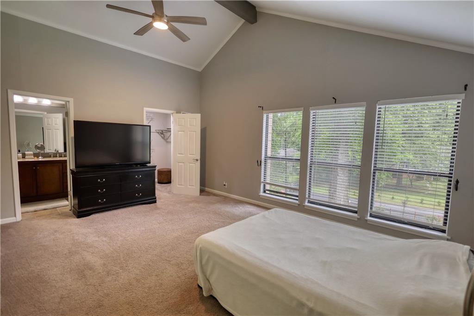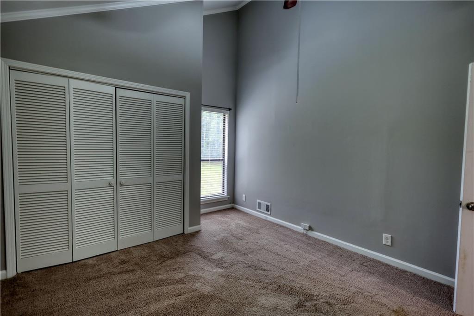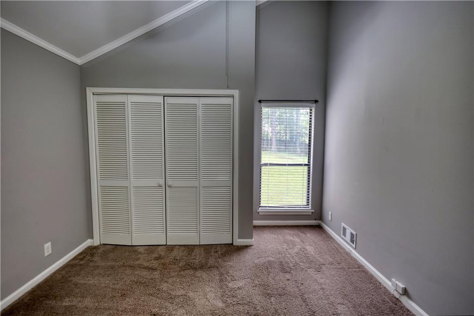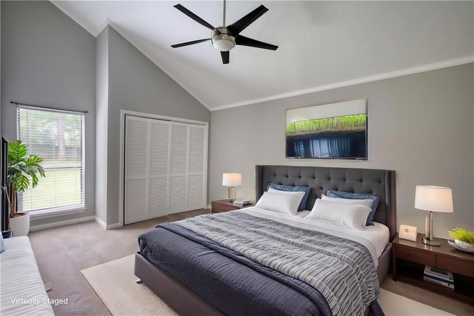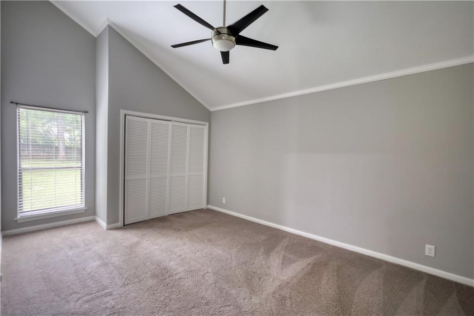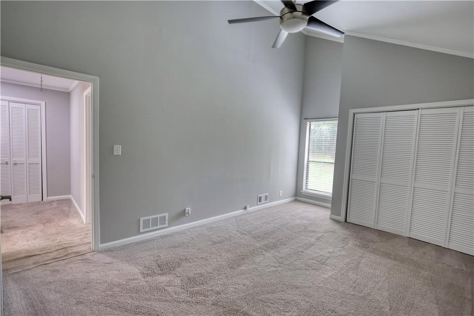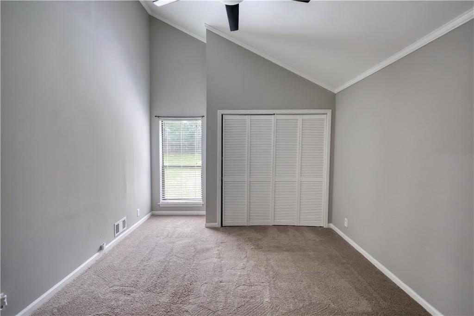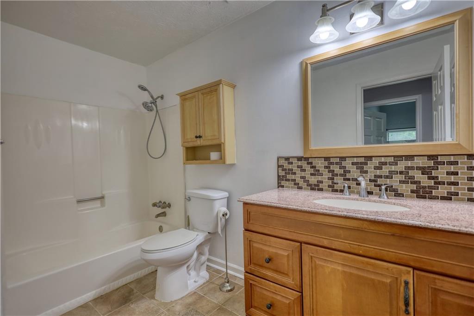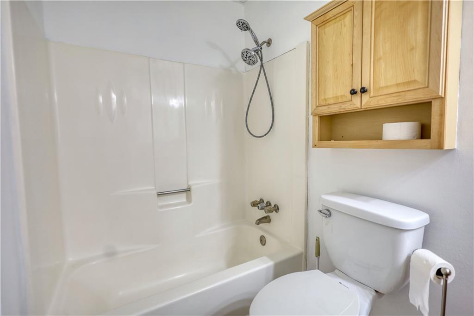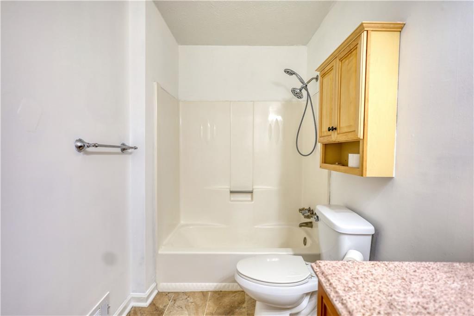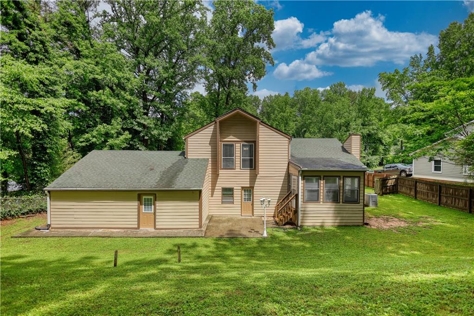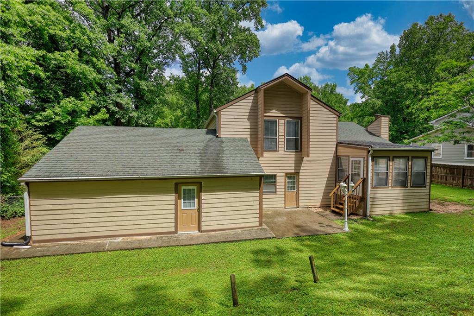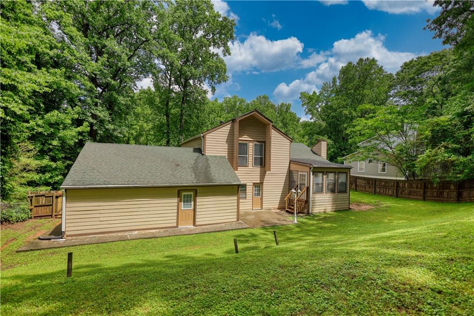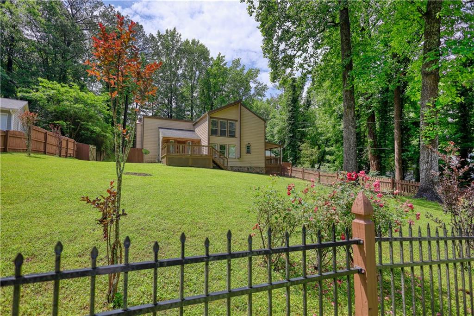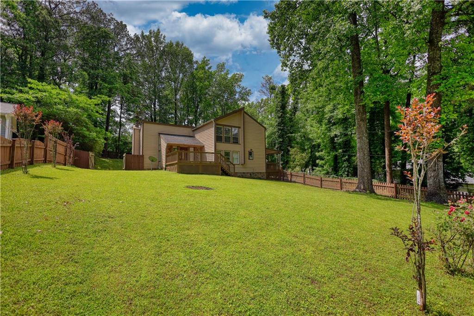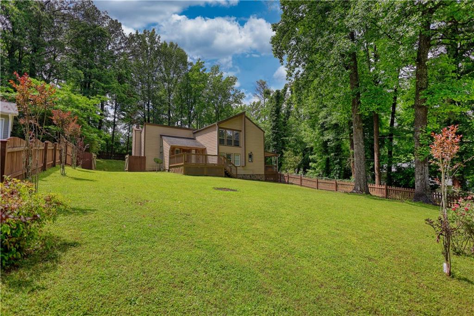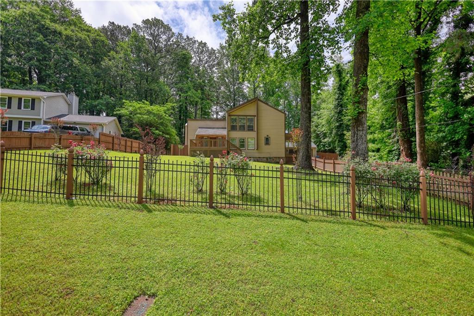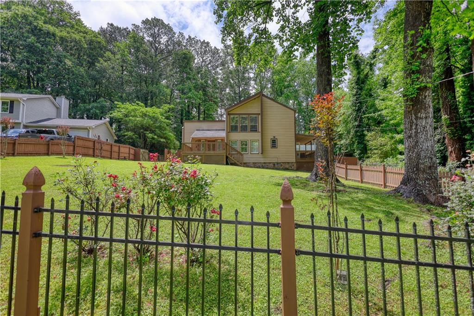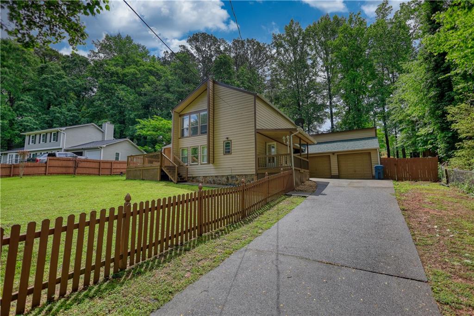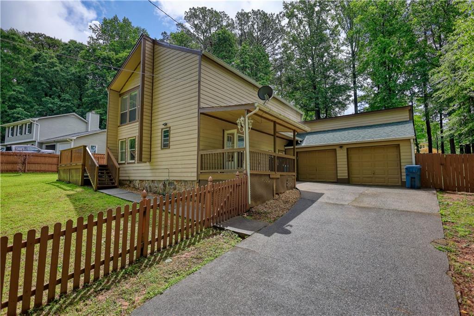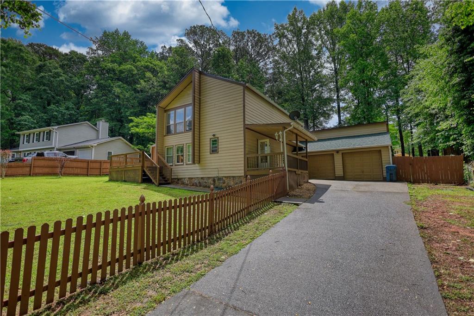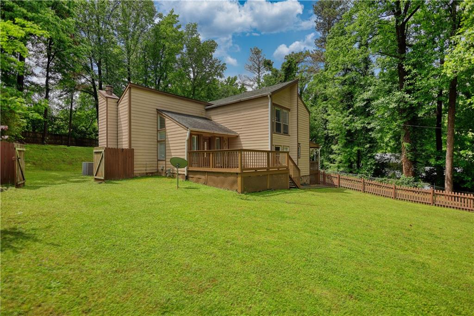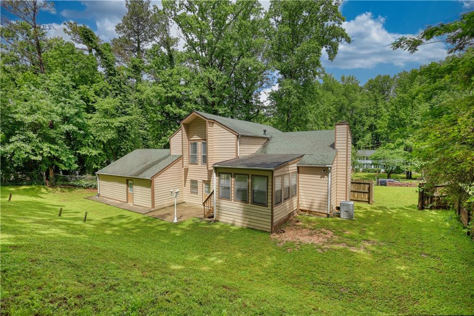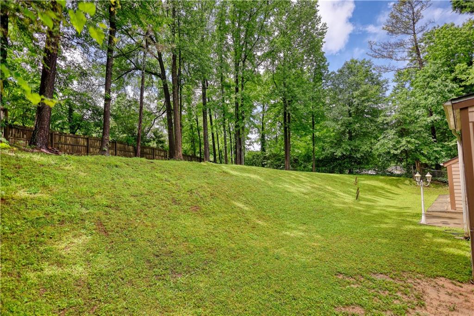2926 Swarthmore Drive
Lawrenceville, GA 30044
$369,900
Brand-New HVAC System Being Installed This Week! Enjoy peace of mind and comfort through every season in this charming and move-in-ready 3-bedroom, 2.5-bath home nestled in a peaceful, wooded neighborhood. This well-maintained split-level offers the perfect combination of comfort, style, and function. The open-concept living space features vaulted cathedral ceilings that create a bright and spacious atmosphere. A bonus flex room just off the kitchen provides a versatile area—ideal for a home office, media room, or playroom. Enjoy the sunroom flooded with natural light, perfect for relaxing mornings or evening unwinding. The fully fenced front and back yards offer privacy, safety, and room to garden, entertain, or play. Spacious Owner’s Suite with generous closet space, 2-Car Garage for parking and storage, Cozy Front Deck for enjoying the outdoors Located in an established and quiet community, this home is a true retreat with convenient access to schools, parks, and shopping. This is the one you’ve been waiting for—schedule your private showing today before it’s gone!
- SubdivisionRosemont
- Zip Code30044
- CityLawrenceville
- CountyGwinnett - GA
Location
- ElementaryAlford
- JuniorGwinnett - Other
- HighDiscovery
Schools
- StatusPending
- MLS #7568625
- TypeResidential
MLS Data
- Bedrooms3
- Bathrooms2
- Half Baths1
- Bedroom DescriptionOversized Master
- RoomsBonus Room, Sun Room
- BasementCrawl Space
- FeaturesCathedral Ceiling(s), Double Vanity, Entrance Foyer, Walk-In Closet(s)
- KitchenCabinets White, Eat-in Kitchen, Pantry, Solid Surface Counters
- AppliancesDishwasher, Electric Oven/Range/Countertop, Electric Range, Gas Water Heater
- HVACCeiling Fan(s), Central Air
- Fireplaces1
- Fireplace DescriptionFactory Built, Family Room, Gas Starter
Interior Details
- StyleTraditional
- ConstructionFrame, Wood Siding
- Built In1978
- StoriesArray
- ParkingAttached, Driveway, Garage, Garage Door Opener, Garage Faces Front, Kitchen Level
- UtilitiesNatural Gas Available, Underground Utilities
- SewerSeptic Tank
- Lot DescriptionBack Yard, Front Yard, Landscaped, Sloped
- Lot Dimensionsx 100
- Acres0.53
Exterior Details
Listing Provided Courtesy Of: Virtual Properties Realty.com 770-495-5050

This property information delivered from various sources that may include, but not be limited to, county records and the multiple listing service. Although the information is believed to be reliable, it is not warranted and you should not rely upon it without independent verification. Property information is subject to errors, omissions, changes, including price, or withdrawal without notice.
For issues regarding this website, please contact Eyesore at 678.692.8512.
Data Last updated on August 24, 2025 12:53am


































