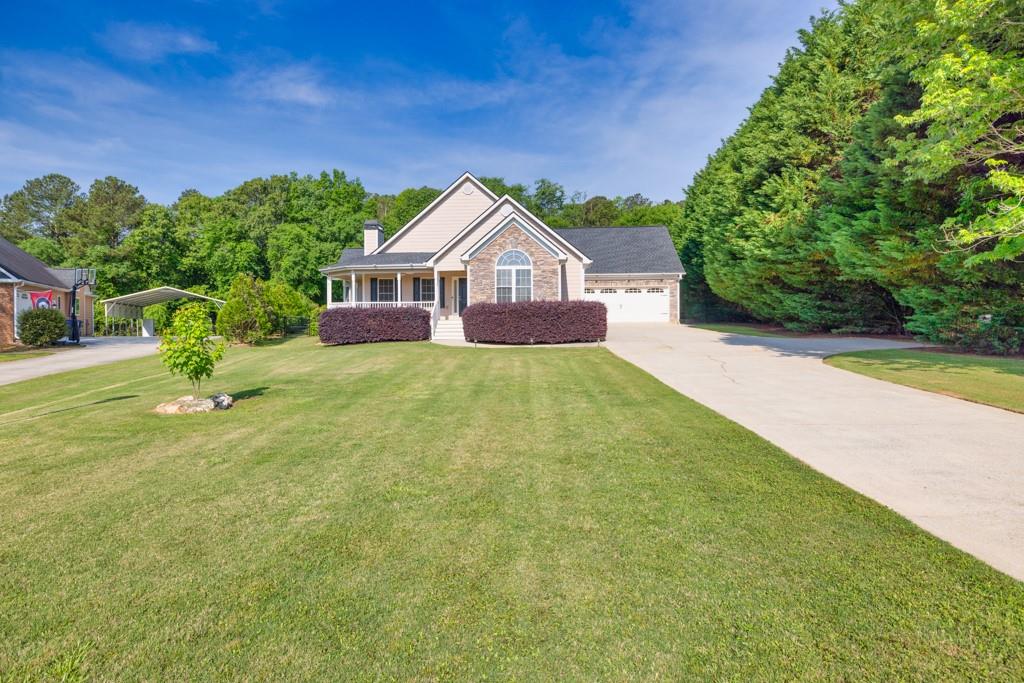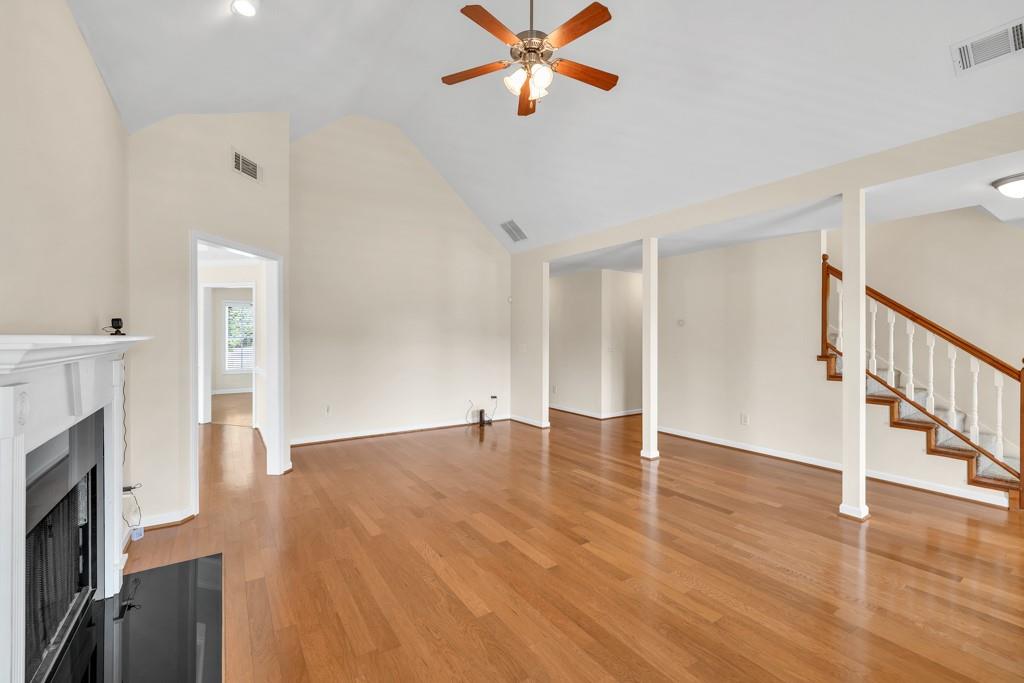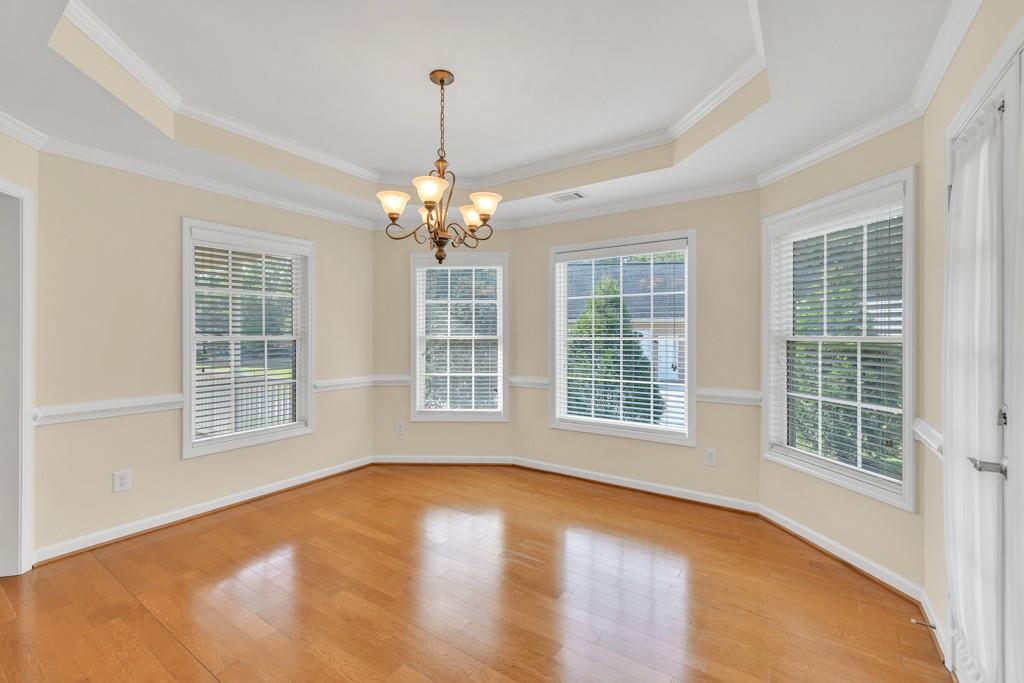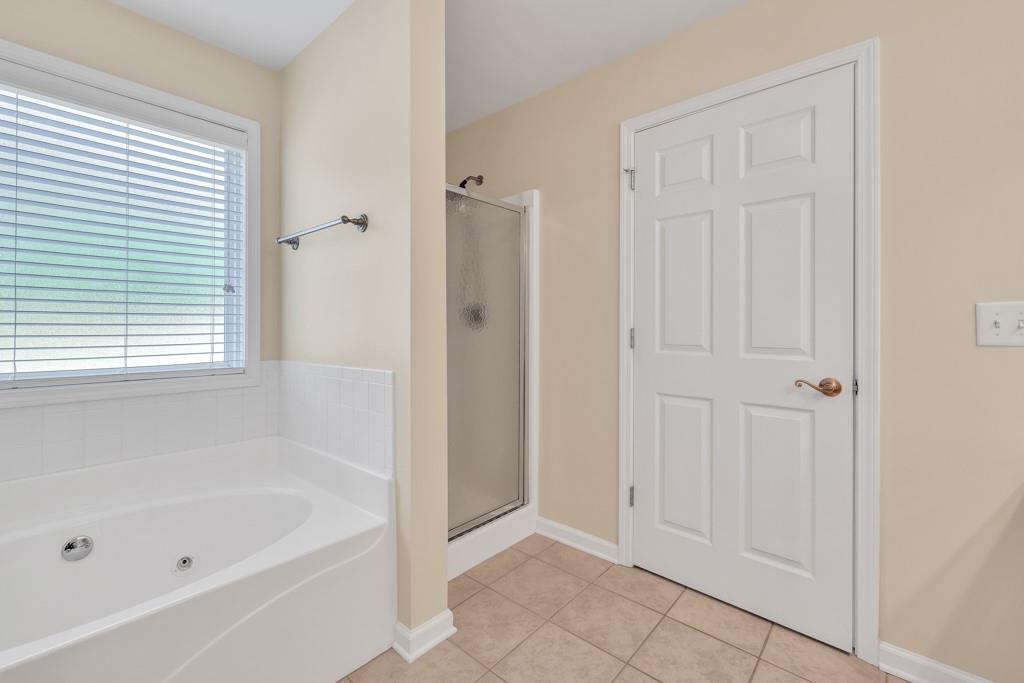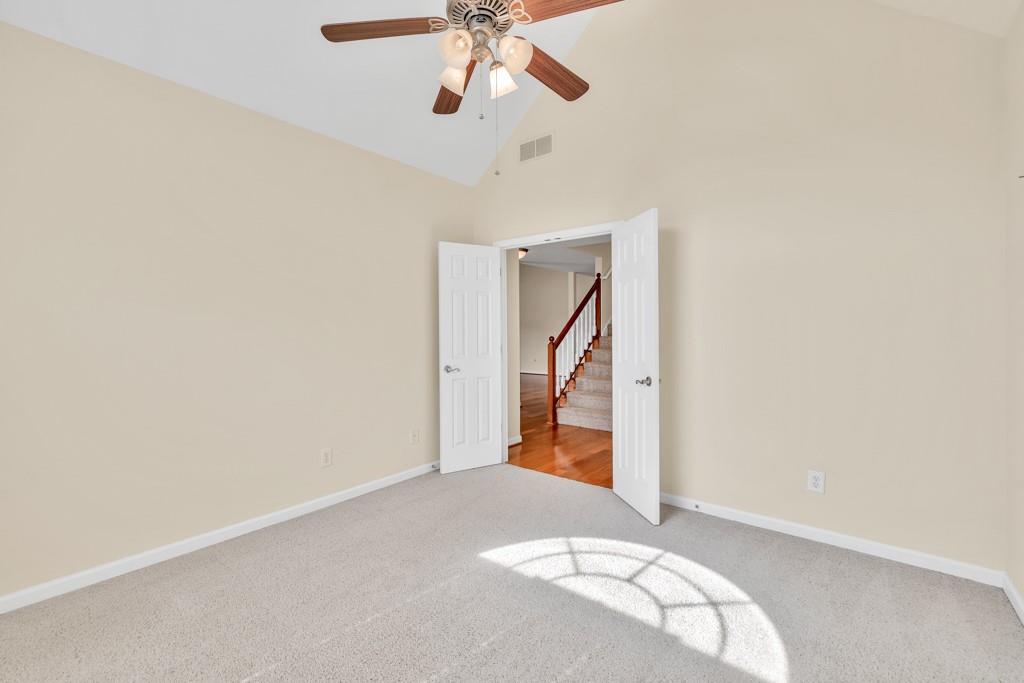68 Arthur Avenue
Jefferson, GA 30549
$400,000
Meticulously Maintained Ranch with a Bonus Room on Large, Private, Cul-de-Sac Lot with No HOA in Jefferson City Schools! Welcoming {almost} wrap-around front porch exudes southern charm. Spacious Family Room with vaulted ceilings and wood-burning fireplace. Opens to the Formal Dining Room, filled with natural light! Kitchen is everything you need- with real wood cabinetry, lots of cabinet & counter space, touchless faucet, large island, and Breakfast Area. Primary Suite on the main is sure to impress, featuring beautiful vaulted ceilings, walk-in closet, and Ensuite Bathroom with tile flooring, dual vanities, and separate shower and jetted tub. Two additional Bedrooms on the main, one with french door entry, have large closets and share a Full Bathroom. Separate Laundry Room with storage cabinets & utility sink. Upstairs, the Bonus Room provides functional extra space, whether as an additional bedroom, office, playroom, or storage! But just wait until you step outside! It's the back yard you've dreamed of: large, level, fenced (with double gates for easy access), TWO Amish-built storage buildings, a separate fenced dog run, wood-lined for privacy, and your own producing blueberry bushes and apple trees! Yard is certainly pool-ready, if you wish, and Newer Roof (4 yrs young with transferrable warranty)! All located in a charming neighborhood with NO HOA, on a cul-de-sac for added privacy (and less traffic), and in the highly sought-after Jefferson City Schools district! Plus easy access to 85 and 129 and all of Jefferson's charming shops & dining!
- SubdivisionGreenfield
- Zip Code30549
- CityJefferson
- CountyJackson - GA
Location
- StatusActive
- MLS #7568666
- TypeResidential
MLS Data
- Bedrooms4
- Bathrooms2
- Bedroom DescriptionMaster on Main, Split Bedroom Plan
- RoomsBonus Room
- BasementCrawl Space
- FeaturesDouble Vanity, Entrance Foyer, High Ceilings 9 ft Main, High Speed Internet, Tray Ceiling(s), Vaulted Ceiling(s), Walk-In Closet(s)
- KitchenBreakfast Room, Cabinets Stain, Eat-in Kitchen, Kitchen Island, Laminate Counters, Pantry, View to Family Room
- AppliancesDishwasher, Electric Oven/Range/Countertop, Electric Range, Electric Water Heater, Microwave, Refrigerator
- HVACCeiling Fan(s), Central Air
- Fireplaces1
- Fireplace DescriptionFactory Built, Family Room
Interior Details
- StyleRanch, Traditional
- ConstructionFiber Cement, HardiPlank Type, Stone
- Built In2005
- StoriesArray
- ParkingAttached, Driveway, Garage, Garage Faces Front, Level Driveway
- FeaturesStorage
- UtilitiesElectricity Available, Underground Utilities, Water Available
- SewerSeptic Tank
- Lot DescriptionBack Yard, Cul-de-sac Lot, Level, Private, Wooded
- Lot Dimensions76x343x206x257
- Acres0.88
Exterior Details
Listing Provided Courtesy Of: Chapman Hall Professionals 678-730-0080

This property information delivered from various sources that may include, but not be limited to, county records and the multiple listing service. Although the information is believed to be reliable, it is not warranted and you should not rely upon it without independent verification. Property information is subject to errors, omissions, changes, including price, or withdrawal without notice.
For issues regarding this website, please contact Eyesore at 678.692.8512.
Data Last updated on May 5, 2025 10:17am



