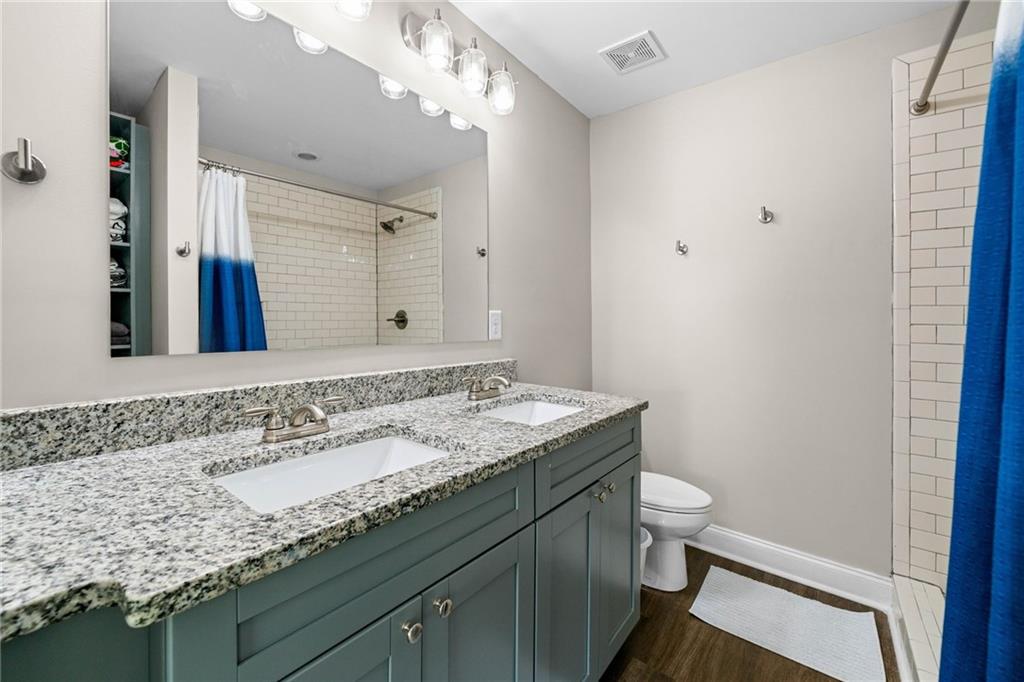269 Emmett Drive
Dawsonville, GA 30534
$425,000
Your dream home awaits, but not for long! Welcome to this beautiful like new home in the sought-after neighborhood of Lanier Hill of Dawsonville. With its charming curb appeal, modern upgrades, and unbeatable location, this home is move-in ready and waiting for you — but you’ll have to act fast! The long paved driveway and kitchen level garage offer easy access inside where you will find an appealing open floor plan. The living room flows to the dining area and kitchen with stainless steel appliances, ample cabinets, granite counters, and large island with seating. The primary bedroom is located on the main level along with a private bath with double sink vanity and large walk-in separate shower. Both secondary bedrooms and full bath also on the main level are good sized. In the daylight terrace level perfectly situated as an in-law setup you will find a very spacious bonus/living room, bright kitchenette with dining area, office nook, 4th bedroom, and 3rd full bath. The covered porch, deck, patio, and fenced backyard round out this home. Nestled just minutes from top-rated schools, shopping, dining, and 400, you’ll love the convenience and charm of this community. Why wait? Homes like this don’t last long — especially at this price point. Make your move today and submit your offer before someone else beats you to it!
- SubdivisionLanier Hills
- Zip Code30534
- CityDawsonville
- CountyDawson - GA
Location
- ElementaryKilough
- JuniorDawson County
- HighDawson County
Schools
- StatusPending
- MLS #7568760
- TypeResidential
MLS Data
- Bedrooms4
- Bathrooms3
- Bedroom DescriptionIn-Law Floorplan, Master on Main, Split Bedroom Plan
- RoomsBasement, Bonus Room, Den, Dining Room, Laundry, Living Room
- BasementDaylight, Exterior Entry, Finished, Finished Bath, Full, Walk-Out Access
- FeaturesDouble Vanity, High Speed Internet, Walk-In Closet(s)
- KitchenBreakfast Bar, Cabinets Stain, Kitchen Island, Second Kitchen, Stone Counters, View to Family Room
- AppliancesDishwasher, Electric Range, Electric Water Heater, Microwave
- HVACCentral Air
Interior Details
- StyleRanch
- ConstructionHardiPlank Type
- Built In2019
- StoriesArray
- ParkingGarage, Garage Door Opener, Garage Faces Front, Kitchen Level
- FeaturesLighting, Private Yard, Rain Gutters
- UtilitiesCable Available, Electricity Available
- SewerSeptic Tank
- Lot DescriptionBack Yard, Cul-de-sac Lot, Front Yard, Sloped
- Lot Dimensionsx
- Acres0.9051
Exterior Details
Listing Provided Courtesy Of: Keller Williams Realty Partners 678-494-0644

This property information delivered from various sources that may include, but not be limited to, county records and the multiple listing service. Although the information is believed to be reliable, it is not warranted and you should not rely upon it without independent verification. Property information is subject to errors, omissions, changes, including price, or withdrawal without notice.
For issues regarding this website, please contact Eyesore at 678.692.8512.
Data Last updated on July 5, 2025 12:32pm






































