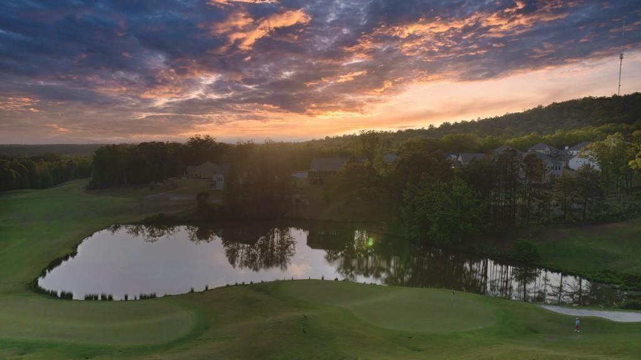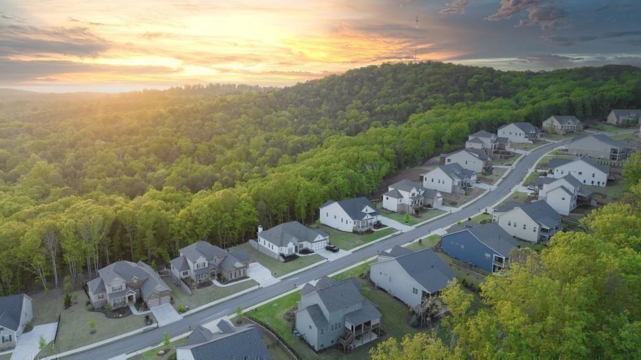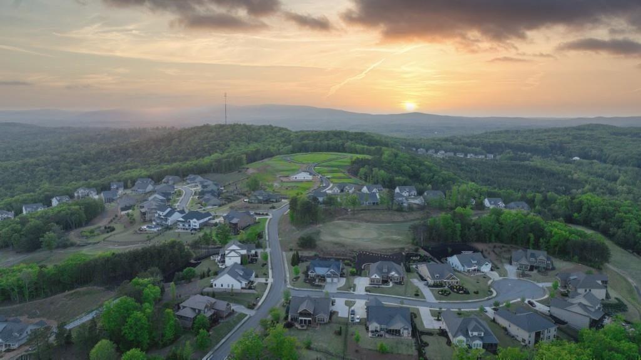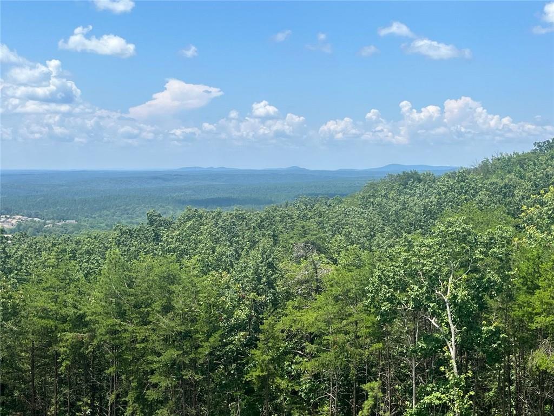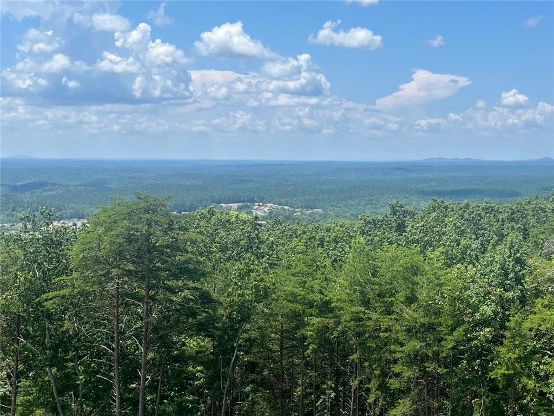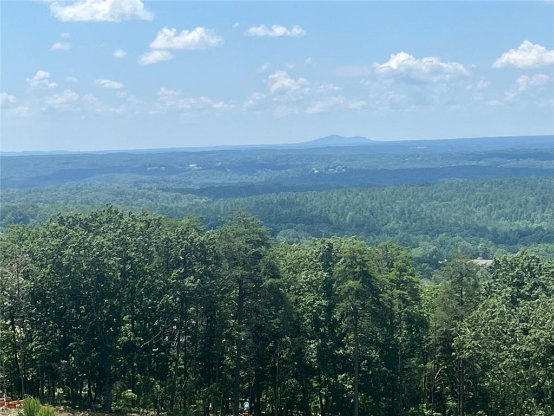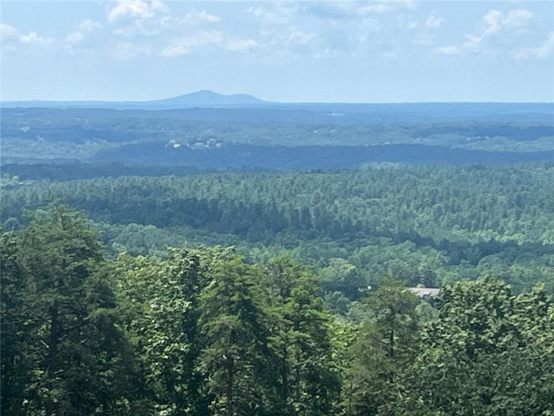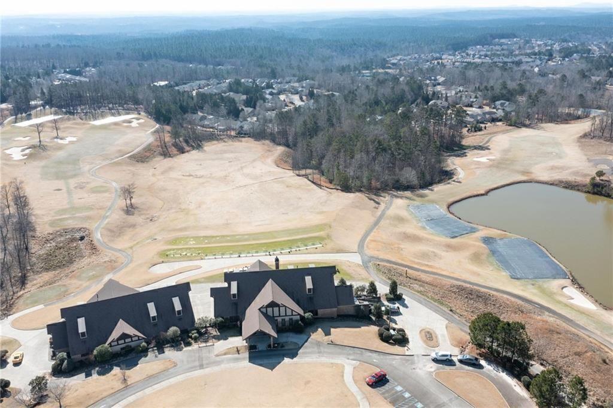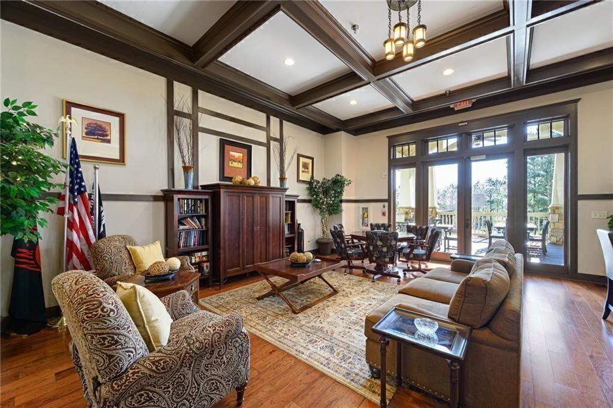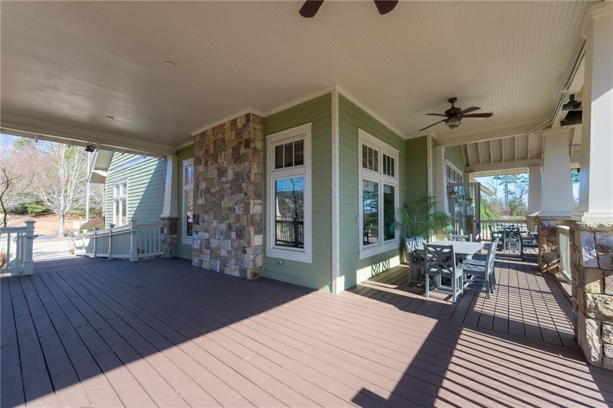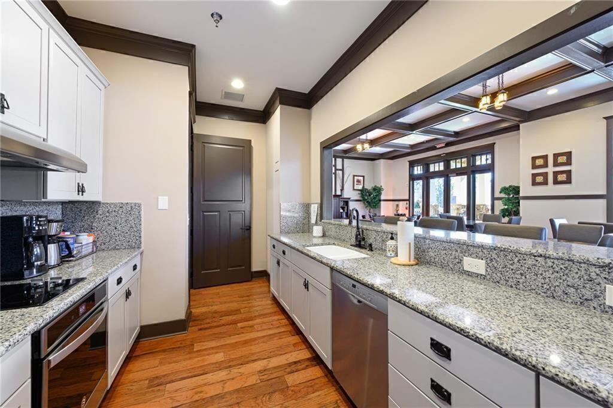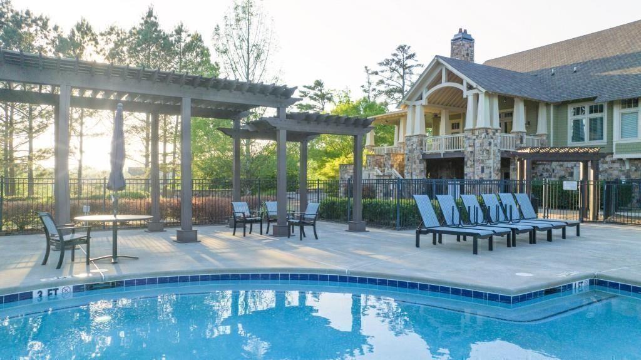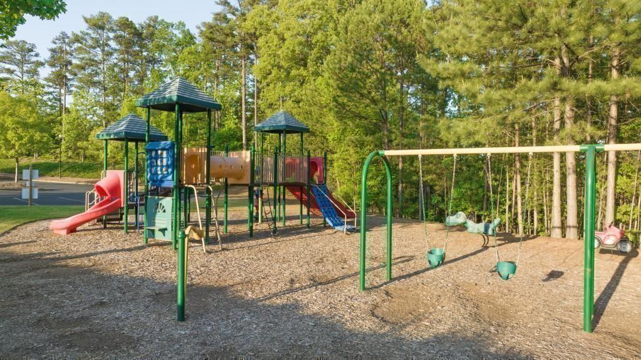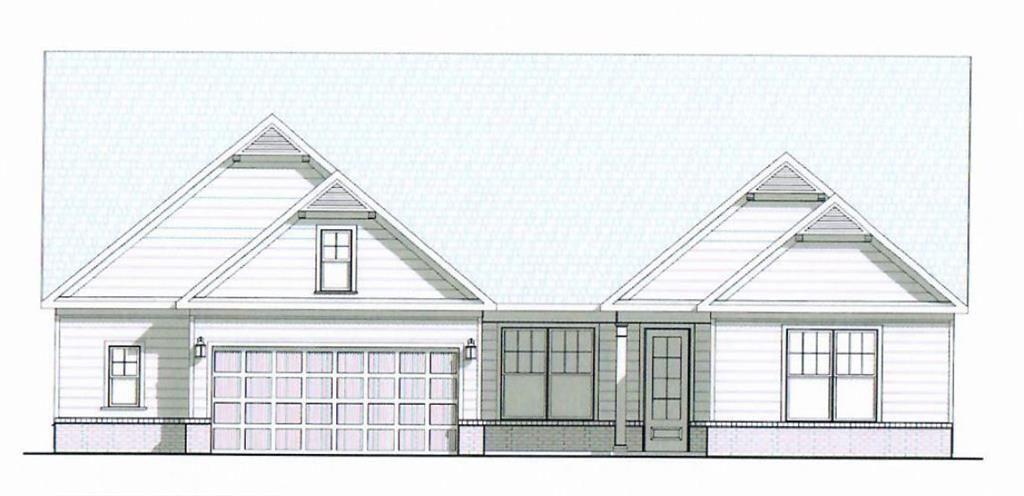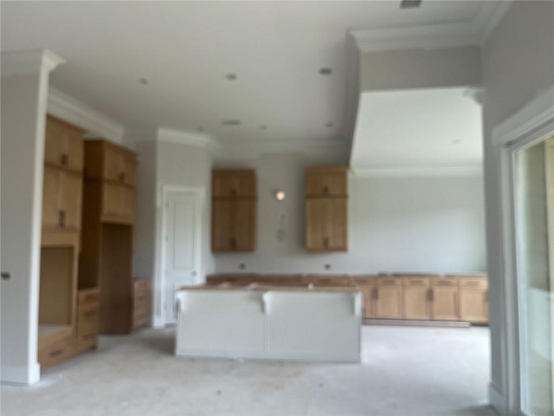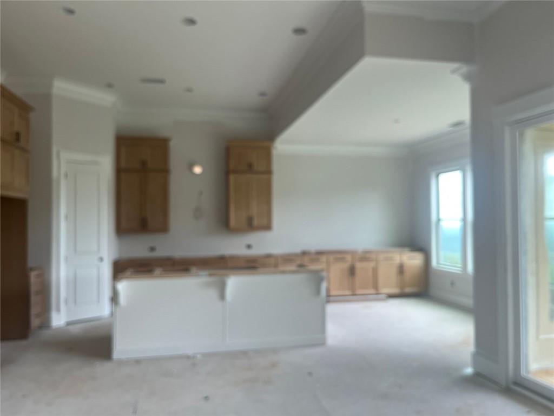235 Laurel Vista Drive
Canton, GA 30114
$1,162,165
Award-winning builder Patrick Malloy Communities proudly presents this stunning Wilmington plan with a D elevation in the sought-after Horizon at Laurel Canyon community—where breathtaking views of the North Georgia mountains create a truly elevated lifestyle. Perched at the top of the mountain, this single-level home with a full daylight basement offers the perfect blend of privacy, elegance, and functionality. With 3 spacious bedrooms and a large study, this layout is as versatile as it is comfortable. The expansive covered back porch offers complete privacy—no neighbors behind—making it the ideal place to unwind and take in the scenic beauty. Downstairs, the full unfinished daylight basement with walk-out patio offers endless potential—whether you envision a media room, private retreat, or additional living space, the possibilities are yours to create. Situated within the Fairways of Canton Golf Course, Horizon at Laurel Canyon offers the convenience of being just minutes from historic downtown Canton. If you’ve never experienced this community, now is the time—come and see for yourself what makes this home and this location so special.
- SubdivisionHorizon at Laurel Canyon
- Zip Code30114
- CityCanton
- CountyCherokee - GA
Location
- ElementaryR.M. Moore
- JuniorTeasley
- HighCherokee
Schools
- StatusActive Under Contract
- MLS #7568786
- TypeResidential
MLS Data
- Bedrooms3
- Bathrooms2
- Half Baths1
- Bedroom DescriptionMaster on Main, Oversized Master, Split Bedroom Plan
- RoomsOffice, Family Room, Laundry, Great Room, Den
- BasementBath/Stubbed, Exterior Entry, Daylight, Full, Interior Entry, Walk-Out Access
- FeaturesCrown Molding, Double Vanity, Disappearing Attic Stairs, Entrance Foyer, High Ceilings 10 ft Main, High Speed Internet, Tray Ceiling(s), Walk-In Closet(s)
- KitchenBreakfast Bar, Cabinets White, Eat-in Kitchen, Pantry Walk-In, Stone Counters, Kitchen Island, View to Family Room, Cabinets Stain
- AppliancesDishwasher, Disposal, Double Oven, Gas Cooktop, Gas Water Heater, Microwave
- HVACCentral Air, Ceiling Fan(s), Electric
- Fireplaces1
- Fireplace DescriptionBrick, Factory Built, Glass Doors, Gas Log, Great Room, Gas Starter
Interior Details
- StyleCraftsman, Ranch, Traditional
- ConstructionHardiPlank Type, Brick
- Built In2025
- StoriesArray
- ParkingAttached, Garage Door Opener, Covered, Garage Faces Front, Level Driveway
- FeaturesPrivate Entrance
- ServicesClubhouse, Catering Kitchen, Golf, Homeowners Association, Curbs, Meeting Room, Fitness Center, Near Shopping, Restaurant, Pickleball, Tennis Court(s), Sidewalks
- UtilitiesCable Available, Electricity Available, Natural Gas Available, Phone Available, Sewer Available, Underground Utilities, Water Available
- SewerPublic Sewer
- Lot DescriptionBack Yard, Landscaped, Cul-de-sac Lot, Steep Slope, Sprinklers In Front, Sprinklers In Rear
- Lot DimensionsX
- Acres0.518
Exterior Details
Listing Provided Courtesy Of: Berkshire Hathaway HomeServices Georgia Properties 678-352-3314

This property information delivered from various sources that may include, but not be limited to, county records and the multiple listing service. Although the information is believed to be reliable, it is not warranted and you should not rely upon it without independent verification. Property information is subject to errors, omissions, changes, including price, or withdrawal without notice.
For issues regarding this website, please contact Eyesore at 678.692.8512.
Data Last updated on October 3, 2025 12:17pm
























