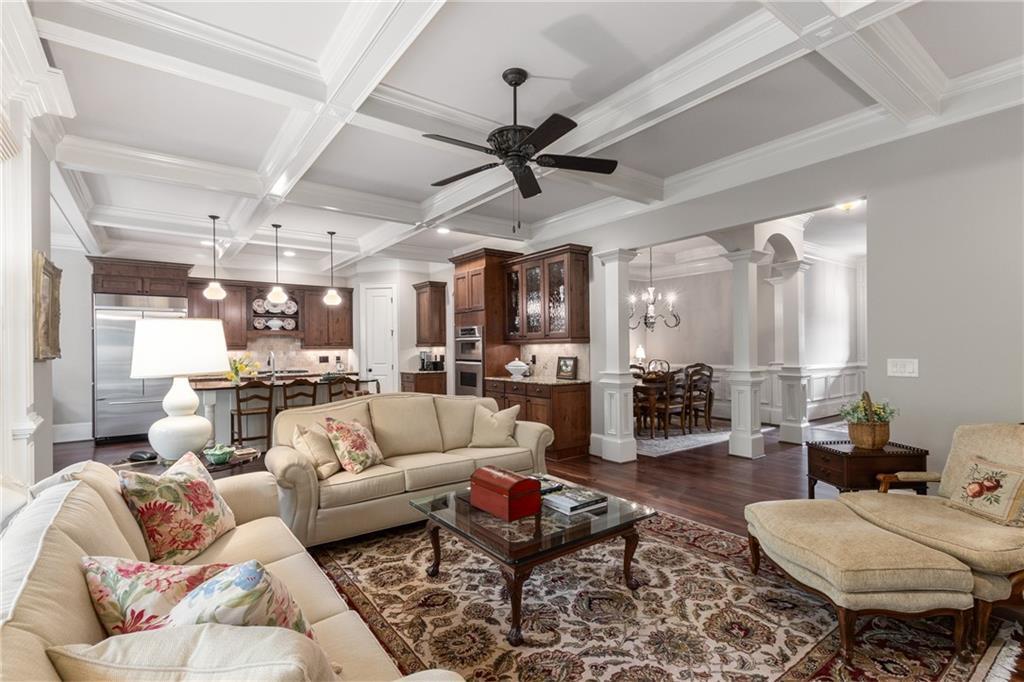320 Wisteria Circle
Roswell, GA 30076
$895,000
Located in a quiet gated enclave of only 22 custom townhomes, this property boasts three levels of wonderful finish quality everywhere you turn - plus an elevator! Built by Linda Martin, outstanding materials & details are evident from the moment you approach the delightful covered front porch and open the front door: wide plank cherry floors, sumptuous crown molding, wainscoting in the dining room, handsome wood paneling in the study, and coffered ceiling in the family room all set the tone...then you notice the detailed dining room tray ceiling (replicated in the master bedroom), and you know this is special. Heart-of-the-home kitchen features a large center island, white farmhouse sink, 5 burner gas cooktop, directly open to the family room. Breakfast room has a serene wooded view, as does the covered deck (perfect for bird feeders - lots of action out there!). Upstairs, the primary bedroom is handsomely appointed with custom built-ins, gas fireplace, beautiful tray ceiling, custom-designed closet, and a spacious wet area. The 2 guest bedrooms are both en suite, with lots of space and walk-in closets. The terrace level was built-out in 2013 and features 12-foot ceilings, beautiful climate-controlled wine cellar, media room, large gym (currently used as a sitting room and extra storage), full bath, and a spacious storage closet with shelving. Outside, a covered back patio allows for quiet enjoyment of nature. Other benefits include a central vac system, one-year young roof, and the HOA covers water/sewer, grounds maintenance, & exterior building maintenance...and did I mention the private elevator? Absolutely move-in ready, this is the perfect lock & go property located close to Greenway trails, shopping, GA-400, North Point, and great restaurants!
- SubdivisionWisteria Parkside
- Zip Code30076
- CityRoswell
- CountyFulton - GA
Location
- ElementaryNorthwood
- JuniorHaynes Bridge
- HighCentennial
Schools
- StatusPending
- MLS #7568835
- TypeCondominium & Townhouse
MLS Data
- Bedrooms3
- Bathrooms4
- Half Baths1
- Bedroom DescriptionOversized Master, Split Bedroom Plan
- RoomsBasement, Den, Exercise Room, Family Room, Great Room, Media Room, Office, Wine Cellar
- BasementDaylight, Exterior Entry, Finished, Finished Bath, Interior Entry
- FeaturesBookcases, Central Vacuum, Coffered Ceiling(s), Disappearing Attic Stairs, Elevator, Entrance Foyer, High Ceilings 9 ft Main, High Ceilings 9 ft Upper, High Ceilings 10 ft Lower, High Speed Internet, Tray Ceiling(s), Walk-In Closet(s)
- KitchenBreakfast Bar, Breakfast Room, Cabinets Stain, Eat-in Kitchen, Kitchen Island, Pantry, Stone Counters, View to Family Room
- AppliancesDishwasher, Disposal, Electric Oven/Range/Countertop, Gas Cooktop, Gas Water Heater, Microwave, Refrigerator
- HVACCeiling Fan(s), Central Air, Electric, Heat Pump, Zoned
- Fireplaces2
- Fireplace DescriptionFamily Room, Gas Log, Master Bedroom
Interior Details
- StyleTownhouse, Traditional, Tudor
- ConstructionBrick, Lap Siding, Stone
- Built In2007
- StoriesArray
- ParkingGarage, Garage Faces Front, Kitchen Level
- FeaturesGarden, Private Yard
- ServicesCurbs, Gated, Homeowners Association, Near Schools, Near Shopping, Near Trails/Greenway, Park, Street Lights
- UtilitiesCable Available, Electricity Available, Natural Gas Available, Phone Available, Sewer Available, Underground Utilities, Water Available
- SewerPublic Sewer
- Lot DescriptionLevel, Wooded
- Lot Dimensions37x63x37x63
- Acres0.061
Exterior Details
Listing Provided Courtesy Of: RE/MAX Around Atlanta Realty 770-350-7373

This property information delivered from various sources that may include, but not be limited to, county records and the multiple listing service. Although the information is believed to be reliable, it is not warranted and you should not rely upon it without independent verification. Property information is subject to errors, omissions, changes, including price, or withdrawal without notice.
For issues regarding this website, please contact Eyesore at 678.692.8512.
Data Last updated on July 5, 2025 12:32pm













































