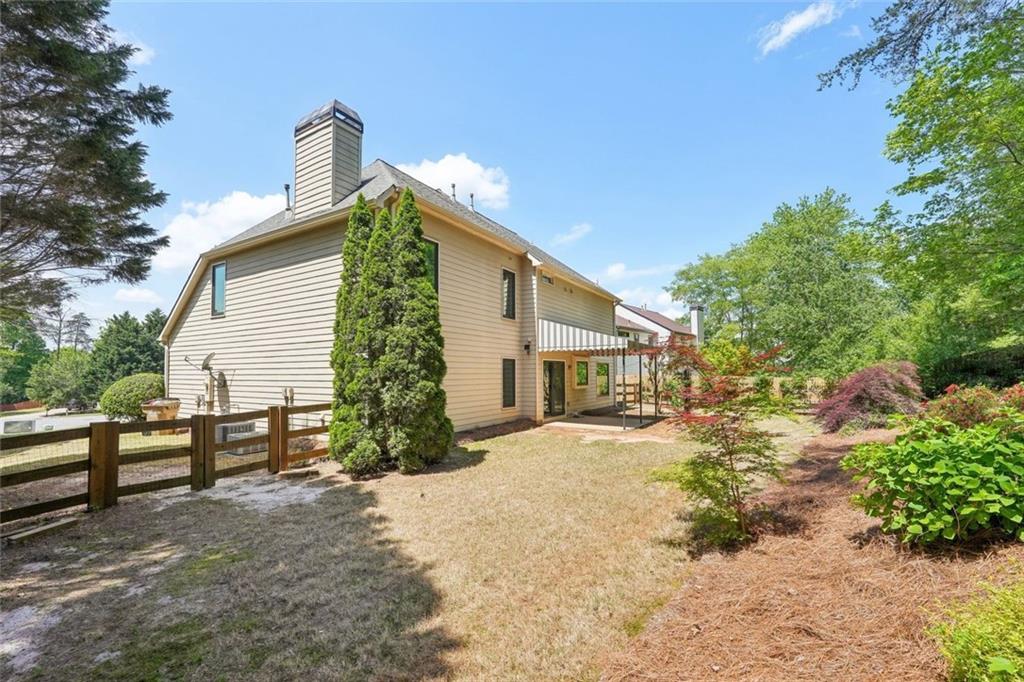1745 Fairburn Drive
Cumming, GA 30040
$485,000
Established Home with great landscaping, mature trees AND some new updates. All the windows have been replaced, both showers are brand new, upstairs HVAC replaced, new carpet, and fresh paint down stairs. Nice sized lot with private, fully fenced backyard. Now is the time to call this place home! Swim and tennis community, top schools, walking distance to Cumming City Center, and situated on a cul-de-sac. A blank canvas for the new owners, quietly tucked away, providing the perfect balance of interior and exterior space to enjoy! Inside is a light-filled layout with 4 bedrooms and 2.5 bathrooms, including a primary suite that is conveniently situated opposite end from the other bedrooms. Other members of the family and/or guests will enjoy the two spacious bedrooms on the upper level with a perfectly positioned restroom and laundry room for convenience. The main level bedroom is ideal for a guest suite, hobbies, or a work-from-home space. The open-concept living and dining areas flow effortlessly, making daily living or entertaining a breeze. A well-appointed kitchen anchors the main floor with views to the living room, outdoor space, and formal dining. The cook is sure to enjoy time with family and friends, while preparing a meal. The private, fenced-in backyard, is a serene backdrop for morning coffee, space to garden, or a place for kids and fur babies to play! Close proximity to all the fun, shopping, and dining at the Cumming City Center, while having access to top-rated schools! Make your move to comfort, summer fun, and convenience—schedule your private tour now!
- SubdivisionAdair Park
- Zip Code30040
- CityCumming
- CountyForsyth - GA
Location
- ElementaryCumming
- JuniorOtwell
- HighForsyth - Other
Schools
- StatusPending
- MLS #7568928
- TypeResidential
MLS Data
- Bedrooms4
- Bathrooms2
- Half Baths1
- Bedroom DescriptionOversized Master
- RoomsDining Room, Family Room, Great Room - 2 Story, Laundry
- FeaturesEntrance Foyer, Entrance Foyer 2 Story, High Ceilings 9 ft Main, High Speed Internet, Walk-In Closet(s)
- KitchenBreakfast Room, Cabinets White, Laminate Counters, Pantry, View to Family Room
- AppliancesDishwasher, Gas Range, Gas Water Heater, Microwave, Refrigerator
- HVACCentral Air
- Fireplaces1
- Fireplace DescriptionFamily Room
Interior Details
- StyleTraditional, Colonial
- ConstructionBrick, HardiPlank Type
- Built In1997
- StoriesArray
- ParkingGarage Door Opener, Garage
- ServicesClubhouse, Homeowners Association, Pool, Sidewalks, Street Lights, Tennis Court(s)
- UtilitiesCable Available, Underground Utilities
- SewerPublic Sewer
- Lot DescriptionBack Yard, Front Yard, Level, Cul-de-sac Lot, Private
- Lot Dimensions166X100X143X89
- Acres0.31
Exterior Details
Listing Provided Courtesy Of: Hester & Associates, LLC 404-495-8392

This property information delivered from various sources that may include, but not be limited to, county records and the multiple listing service. Although the information is believed to be reliable, it is not warranted and you should not rely upon it without independent verification. Property information is subject to errors, omissions, changes, including price, or withdrawal without notice.
For issues regarding this website, please contact Eyesore at 678.692.8512.
Data Last updated on December 9, 2025 4:03pm





































