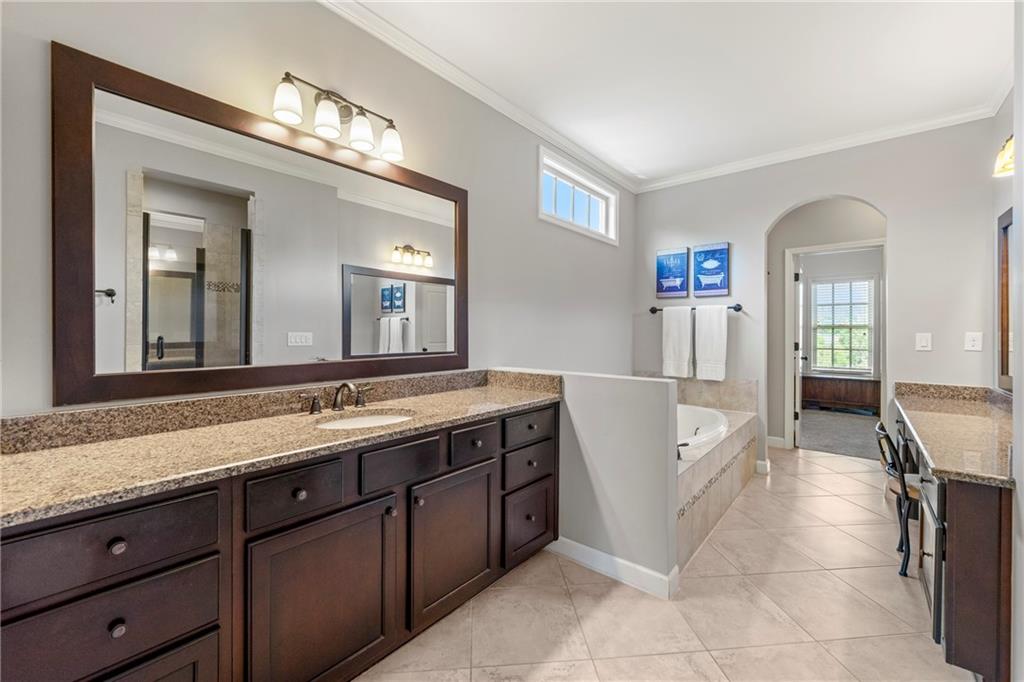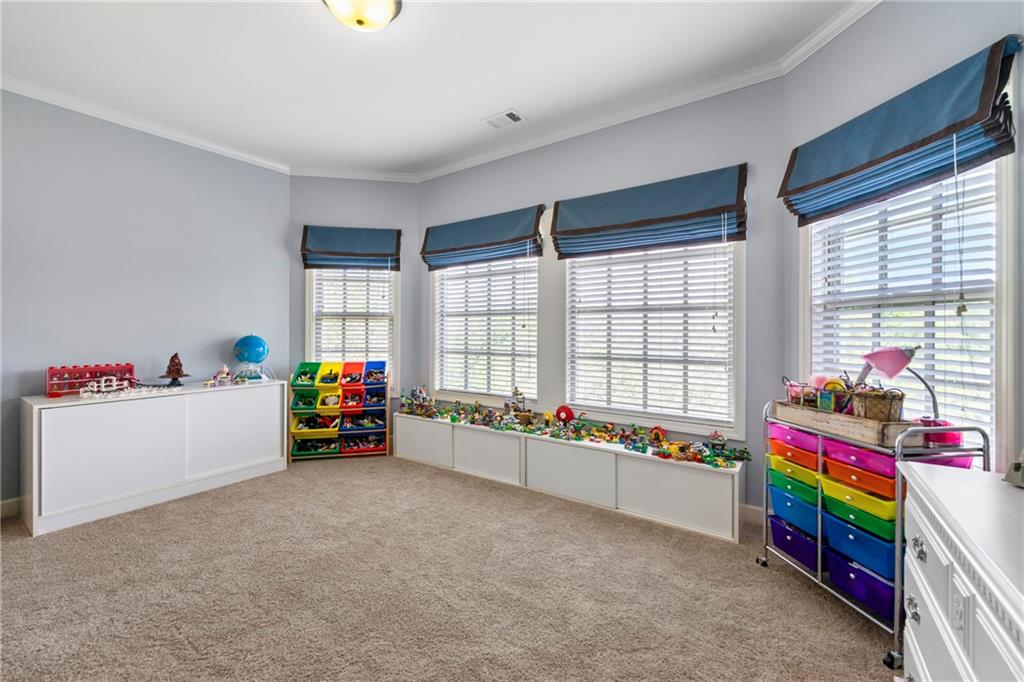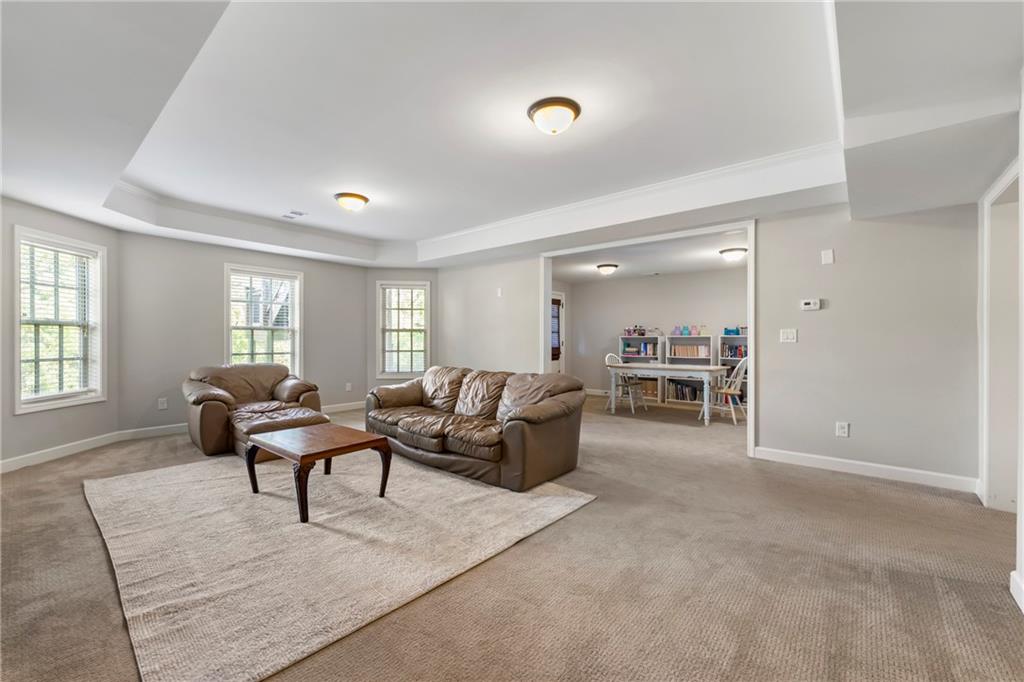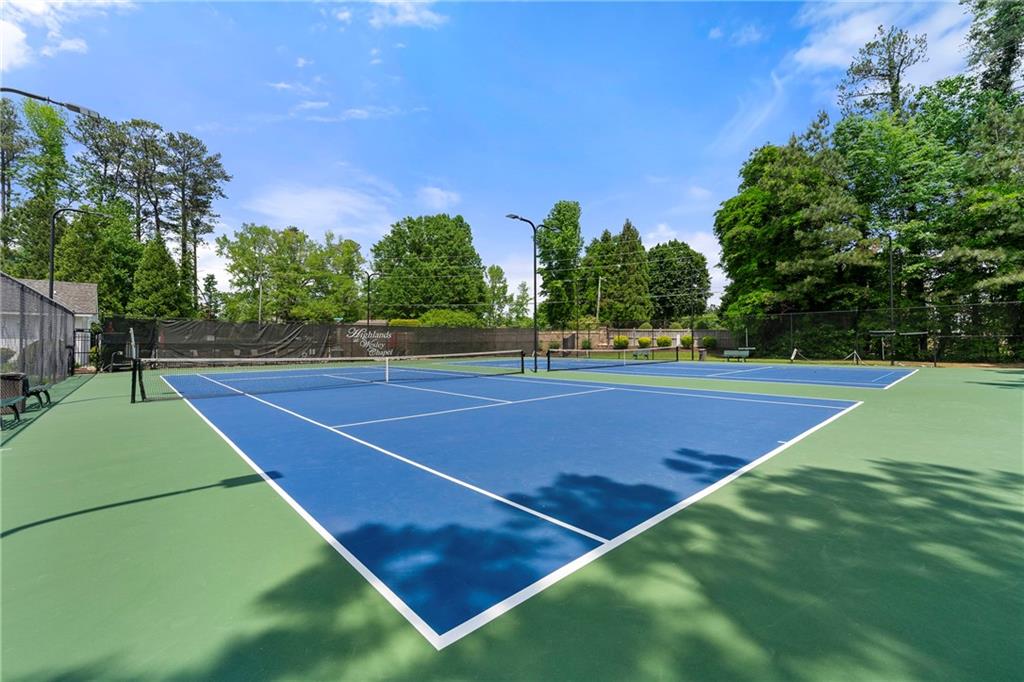3810 Sweat Creek Run
Marietta, GA 30062
$1,200,000
Welcome to this stunning John Wieland-built 6-bedroom, 5.5-bath home in the highly sought-after Highlands at Wesley Chapel—where homes rarely hit the market! Situated on a beautifully landscaped corner lot, this home boasts exceptional curb appeal with a brick and stone exterior, a charming wraparound front porch, and a 3-car garage. Lovingly maintained by the original owners, this home exudes quality and pride of ownership. Step inside to a grand two-story foyer with a sweeping staircase and an abundance of natural light. The main level features rich hardwood floors, a coffered-ceiling living room, and an expansive, updated kitchen with granite countertops and a large island—perfect for entertaining. The kitchen overlooks the family room, creating an open, inviting space. A private guest suite on the main level offers ideal accommodations for visitors. Upstairs, the oversized primary suite is a luxurious retreat with a spa-like bath that includes a soaking tub, large shower, three vanities, and dual walk-in closets—all custom designed for maximum organization and style. All secondary bedrooms also feature custom closets for elevated everyday living. Additional highlights include a convenient upstairs laundry room and a spacious bonus room perfect for a playroom, media room, or home gym. One upstairs bedroom has an en-suite bath, while two others share a full bath. The finished terrace level expands your living space with a full bedroom and bath, dedicated office space, and versatile flex areas for recreation or hobbies. Out back, enjoy peaceful outdoor living on the expansive deck that overlooks a level, wrought iron-fenced backyard surrounded by mature trees for added privacy. Neighborhood amenities include swim and tennis, and the home is located in a top-rated school district—making this the perfect blend of luxury, comfort, and location.
- SubdivisionHighlands at Wesley Chapel
- Zip Code30062
- CityMarietta
- CountyCobb - GA
Location
- ElementaryGarrison Mill
- JuniorMabry
- HighLassiter
Schools
- StatusActive Under Contract
- MLS #7568938
- TypeResidential
MLS Data
- Bedrooms6
- Bathrooms5
- Half Baths1
- Bedroom DescriptionOversized Master
- RoomsDining Room, Family Room, Living Room, Office
- BasementDaylight, Exterior Entry, Finished, Full, Interior Entry
- FeaturesBeamed Ceilings, Bookcases, Crown Molding, Double Vanity, Entrance Foyer, High Ceilings 9 ft Lower, High Ceilings 9 ft Upper, High Ceilings 10 ft Main, Tray Ceiling(s)
- KitchenBreakfast Bar, Cabinets Stain, Eat-in Kitchen, Kitchen Island, Stone Counters, View to Family Room
- AppliancesDishwasher, Disposal, Double Oven, Gas Cooktop, Microwave, Range Hood, Refrigerator
- HVACCeiling Fan(s), Central Air
- Fireplaces1
- Fireplace DescriptionLiving Room
Interior Details
- StyleTraditional
- ConstructionBrick 3 Sides, Stone
- Built In2012
- StoriesArray
- ParkingAttached, Garage, Garage Door Opener, Garage Faces Side, Level Driveway
- FeaturesPrivate Entrance, Private Yard, Rain Gutters, Rear Stairs
- ServicesHomeowners Association, Near Shopping, Near Trails/Greenway, Pool, Sidewalks, Tennis Court(s)
- UtilitiesElectricity Available, Sewer Available, Water Available
- SewerPublic Sewer
- Lot DescriptionBack Yard, Corner Lot, Front Yard, Landscaped, Level, Private
- Lot Dimensions165x95x116x122
- Acres0.35
Exterior Details
Listing Provided Courtesy Of: Keller Williams Rlty Consultants 678-287-4800

This property information delivered from various sources that may include, but not be limited to, county records and the multiple listing service. Although the information is believed to be reliable, it is not warranted and you should not rely upon it without independent verification. Property information is subject to errors, omissions, changes, including price, or withdrawal without notice.
For issues regarding this website, please contact Eyesore at 678.692.8512.
Data Last updated on May 15, 2025 7:23am

































































