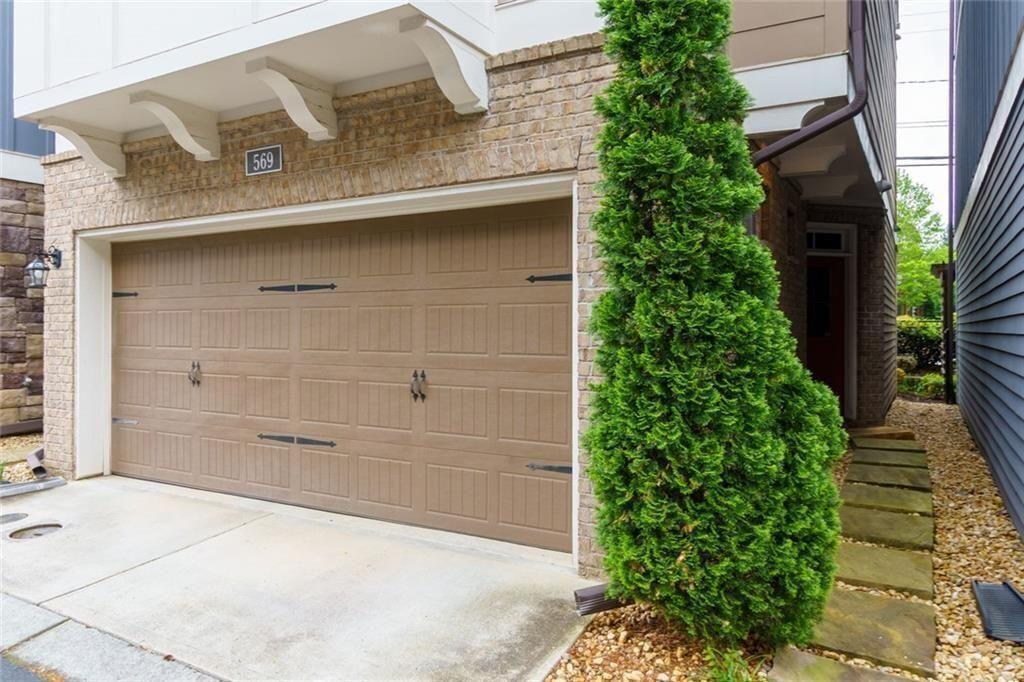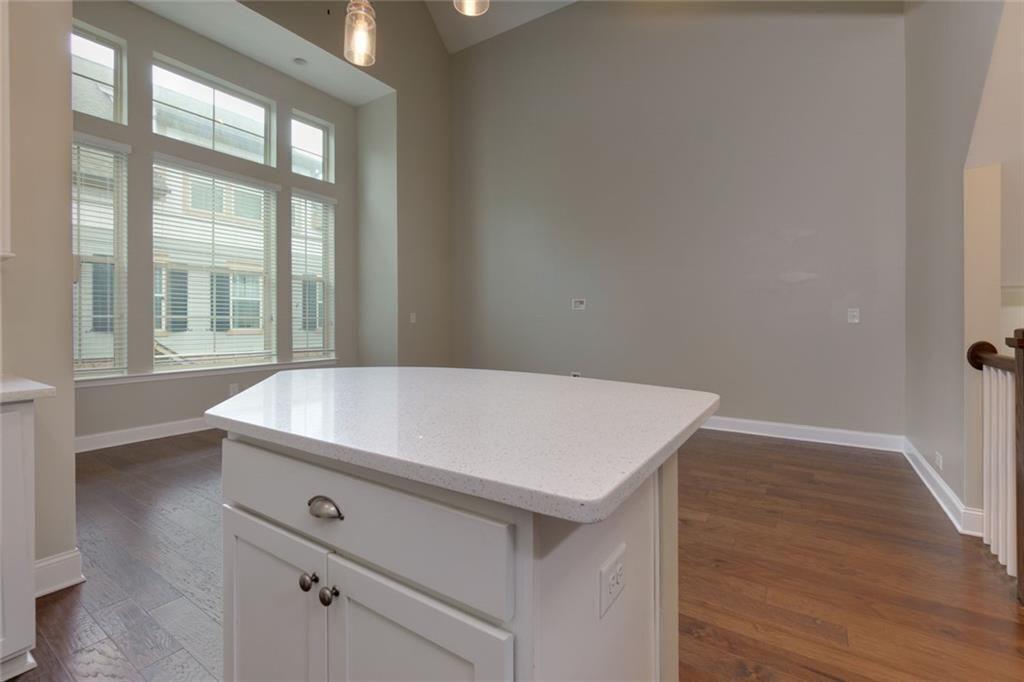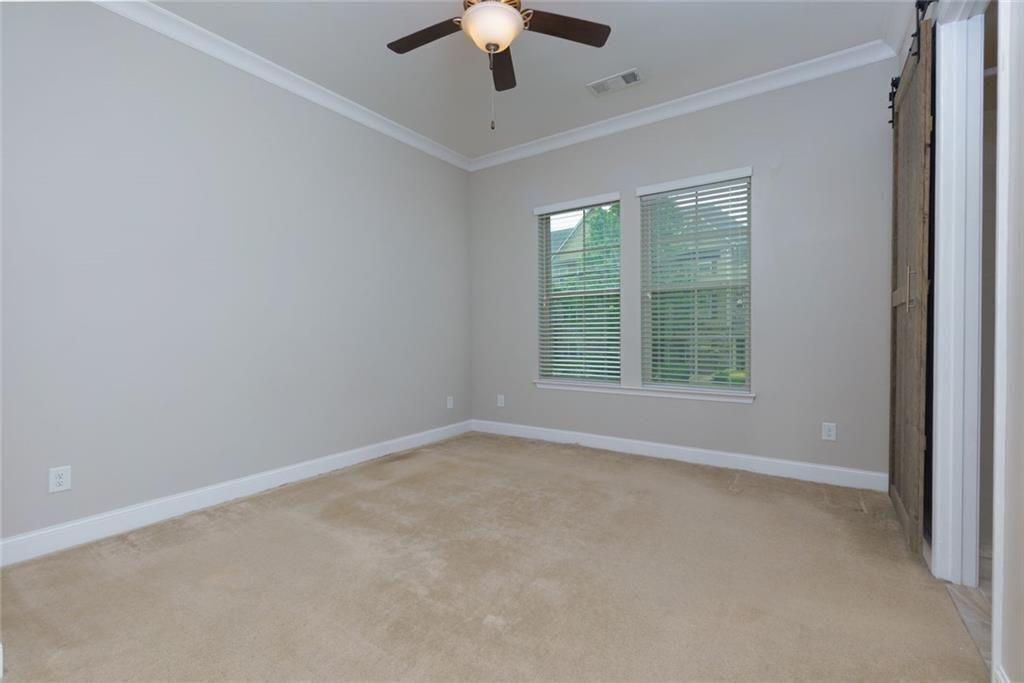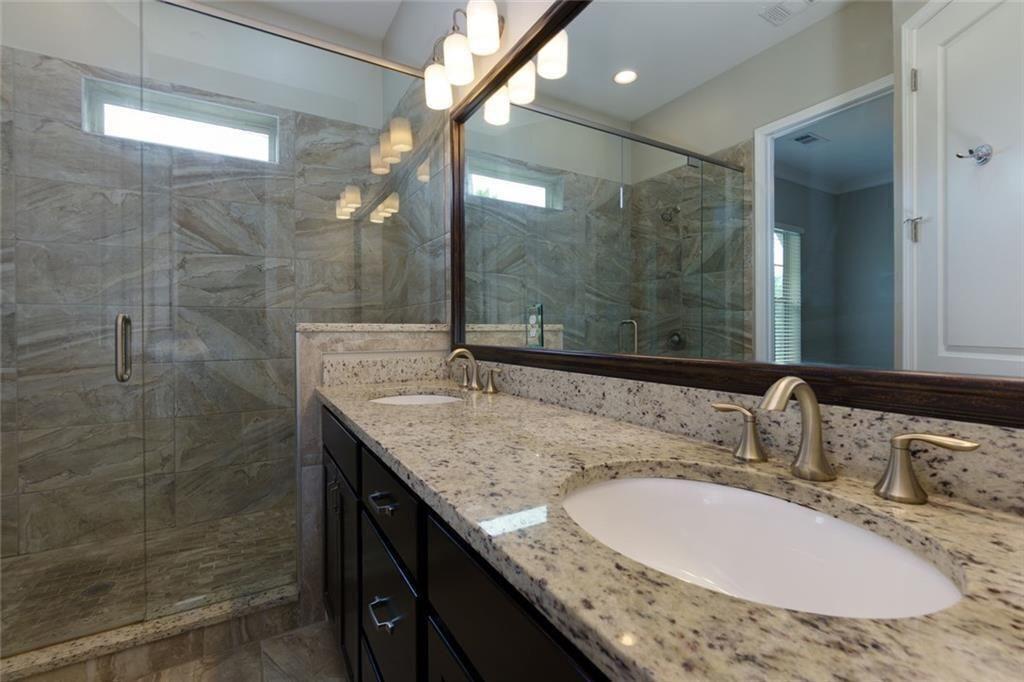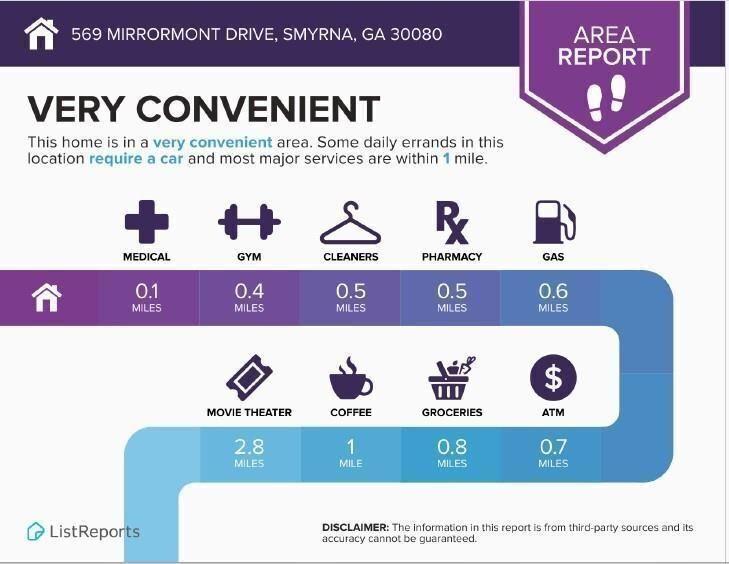569 Mirrormont Drive SE
Smyrna, GA 30080
$513,000
Spacious 3-Level Home in Walkable Smyrna – Private Suites on Every Floor + Guest Powder Room! Welcome to 569 Mirrormont Drive, a beautifully maintained 3-level home offering the perfect blend of privacy, functionality, and location. Ideally situated just minutes from Smyrna Market Village, 4 miles to Truist Park/The Battery, and with quick access to I-285 and I-75, this home is a rare find for buyers who want space and convenience in one. Enjoy a smart layout featuring a bedroom and full bath on each level, giving you flexible options for multigenerational living, hosting guests, or working from home. The primary suite is located on the main level, and there's also a convenient half bathroom for guests—a thoughtful detail for entertaining and everyday ease. Upstairs, a spacious loft area adds even more versatility, perfect for an office, gym, or lounge. On the lower level, the finished walk-out terrace includes a private bedroom and bath with access to outdoor space—ideal for a teen or in-law suite. Other highlights include walk-in closets, stainless steel appliances, washer and dryer included, tons of storage, and a bright, open layout that feels inviting without being overwhelming. This home has been well cared for and is truly move-in ready. Whether you’re upsizing, downsizing, or looking for a low-maintenance lifestyle close to it all—this one checks every box.
- SubdivisionVillage of Belmont
- Zip Code30080
- CitySmyrna
- CountyCobb - GA
Location
- StatusActive
- MLS #7568943
- TypeResidential
MLS Data
- Bedrooms3
- Bathrooms3
- Half Baths1
- Bedroom DescriptionIn-Law Floorplan, Master on Main, Roommate Floor Plan
- RoomsAttic, Bonus Room, Great Room - 2 Story, Laundry, Loft, Master Bathroom, Master Bedroom, Office
- FeaturesEntrance Foyer 2 Story, High Ceilings 10 ft Main
- KitchenBreakfast Bar, Cabinets White, Kitchen Island, Pantry, Stone Counters, View to Family Room
- AppliancesDishwasher, Disposal, Dryer, Electric Water Heater, Gas Cooktop, Gas Oven/Range/Countertop, Microwave, Refrigerator, Washer
- HVACCentral Air
Interior Details
- StyleCraftsman, Traditional
- ConstructionBrick 3 Sides, Cement Siding
- Built In2017
- StoriesArray
- PoolIn Ground
- ParkingAttached, Driveway, Garage, Garage Door Opener, Garage Faces Front
- ServicesPool, Gated, Homeowners Association
- UtilitiesCable Available, Electricity Available, Natural Gas Available, Phone Available, Sewer Available
- SewerPublic Sewer
- Lot DescriptionLevel
- Lot Dimensions24X54X55X24
- Acres0.03
Exterior Details
Listing Provided Courtesy Of: Harry Norman Realtors 770-977-9500

This property information delivered from various sources that may include, but not be limited to, county records and the multiple listing service. Although the information is believed to be reliable, it is not warranted and you should not rely upon it without independent verification. Property information is subject to errors, omissions, changes, including price, or withdrawal without notice.
For issues regarding this website, please contact Eyesore at 678.692.8512.
Data Last updated on July 5, 2025 12:32pm



