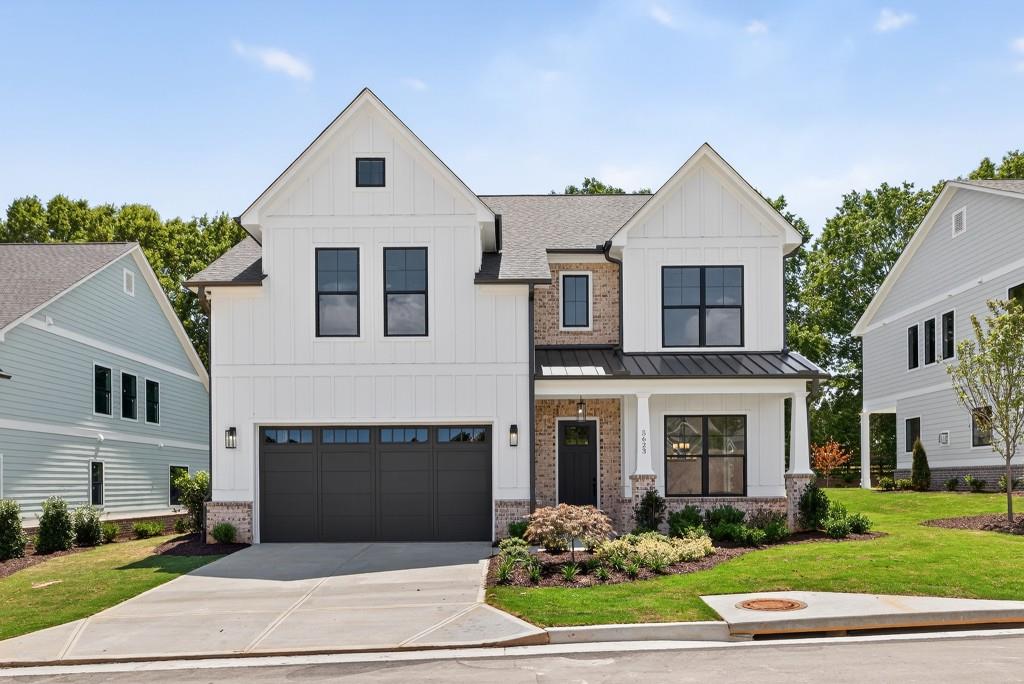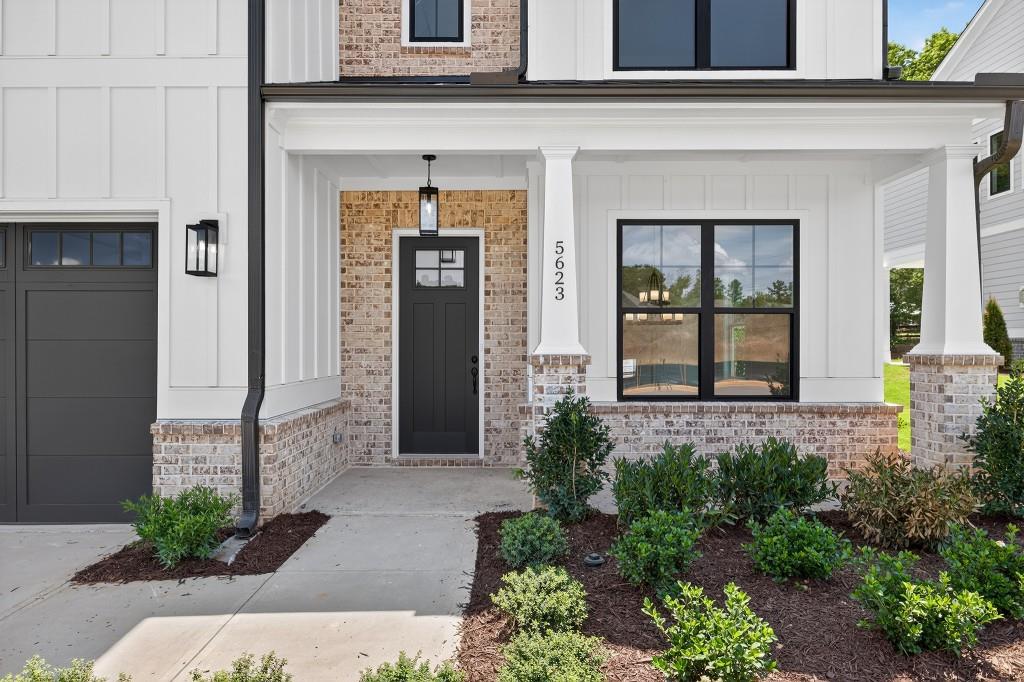5623 Meadowstone Walk
Kennesaw, GA 30152
$839,250
The Sadie Plan built by Heatherland Homes. Quick Move-In! This is where luxury living meets modern convenience in one of Northwest Cobb's newest premier communities. From the moment you walk through the door, you'll be welcomed by high end finishes and on trend design that feels both stylish and timeless. Soaring ceilings, a vaulted living room, coffered ceilings in the dining room, hardwood floors throughout the main living areas, and detailed designer trim work set the stage for a truly elevated lifestyle. Beautiful quartz countertops are showcased throughout the home, adding a touch of elegance to every space. The main-level primary suite is a true retreat, featuring a spa-inspired frameless shower, and soaking tub, and an oversized walk-in closet. Love to cook? The gourmet kitchen is a showstopper, with modern appliances, sleek double ovens, and a statement making oversized island that's perfect for everyday meals and unforgettable gatherings. The community also features a dog park, sure to be a favorite for your four-legged family members. Limited time offer with Special inventory pricing! As about our $20,000 Any Way You Want It* incentive with the use of the preferred lender with binding contract by 08/30/2025. Incentive is homesite specific. **All photos are stock photos from the builder**
- SubdivisionLivingstone Park
- Zip Code30152
- CityKennesaw
- CountyCobb - GA
Location
- ElementaryVaughan
- JuniorLost Mountain
- HighHarrison
Schools
- StatusActive
- MLS #7568974
- TypeResidential
MLS Data
- Bedrooms5
- Bathrooms3
- Half Baths1
- Bedroom DescriptionMaster on Main
- RoomsFamily Room
- FeaturesDisappearing Attic Stairs, Entrance Foyer, High Ceilings 9 ft Upper, High Ceilings 10 ft Main
- KitchenKitchen Island, Solid Surface Counters, View to Family Room
- AppliancesDishwasher, Disposal, Double Oven, Electric Water Heater, Gas Cooktop, Microwave, Range Hood
- HVACCeiling Fan(s), Central Air
- Fireplaces1
- Fireplace DescriptionFactory Built, Family Room, Gas Log
Interior Details
- StyleTraditional
- ConstructionCement Siding
- Built In2025
- StoriesArray
- ParkingAttached, Driveway, Garage, Garage Faces Front
- FeaturesPrivate Entrance
- ServicesDog Park, Homeowners Association, Street Lights
- UtilitiesElectricity Available, Natural Gas Available, Underground Utilities, Water Available
- SewerPublic Sewer
- Lot DescriptionBack Yard, Front Yard, Landscaped
- Lot Dimensions65x139x65x134
- Acres0.2
Exterior Details
Listing Provided Courtesy Of: RE/MAX Tru 770-502-6232

This property information delivered from various sources that may include, but not be limited to, county records and the multiple listing service. Although the information is believed to be reliable, it is not warranted and you should not rely upon it without independent verification. Property information is subject to errors, omissions, changes, including price, or withdrawal without notice.
For issues regarding this website, please contact Eyesore at 678.692.8512.
Data Last updated on August 22, 2025 11:53am



















































