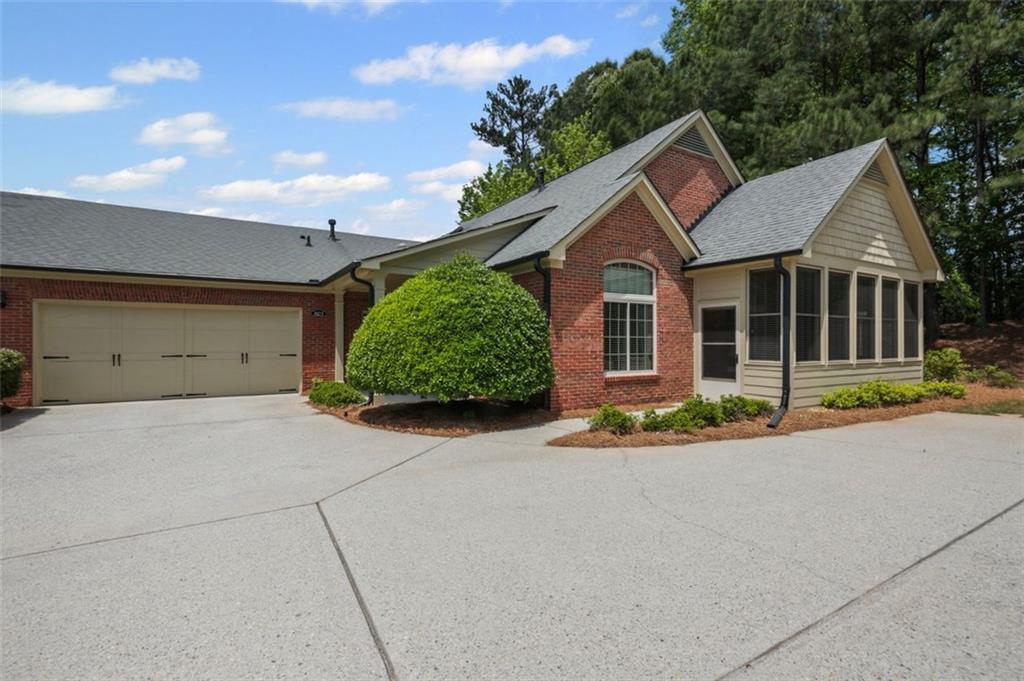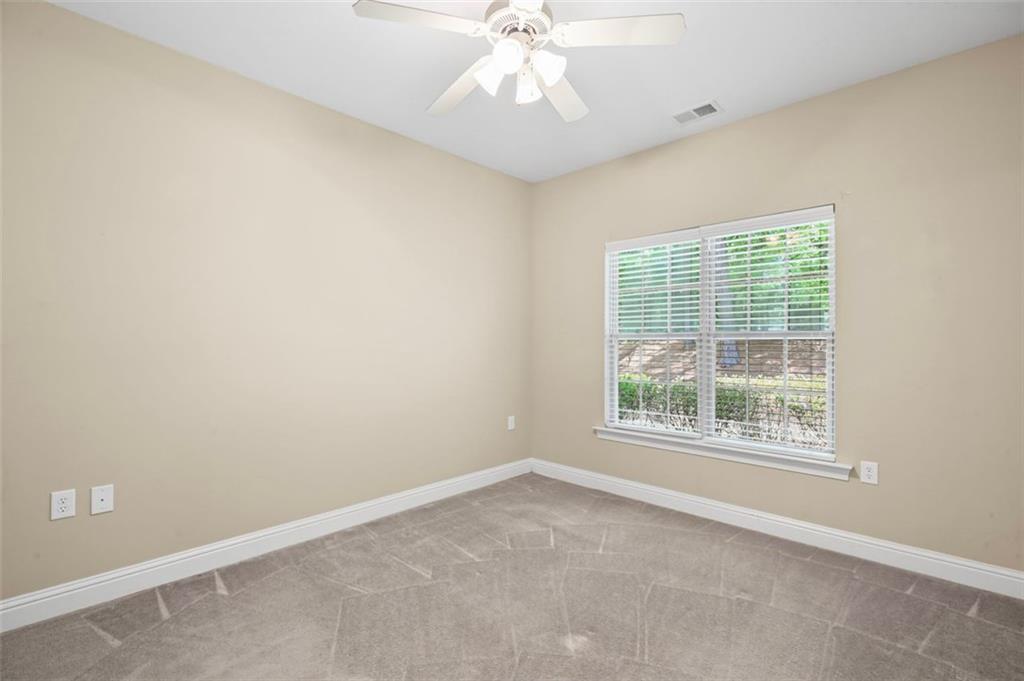803 Brookhavenrun Circle
Duluth, GA 30097
$500,000
Welcome to your private retreat in a vibrant 55+ community! This beautifully updated 3-bedroom, 2-bath patio home is tucked away in one of the most peaceful sections of the neighborhood, offering rare privacy where many homes are surrounded. Inside, you'll find a bright, open floor plan filled with natural light. The inviting rocking chair front porch leads you into a thoughtfully designed living space featuring modern finishes throughout. The kitchen is a standout with granite countertops, Newer appliances, a breakfast nook, a spacious breakfast bar, and abundant storage — perfect for everyday living and entertaining. Enjoy the upgraded glassed-in sunroom, a versatile space ideal for relaxing with a good book or working puzzles. The large flex room offers even more space for a home office, hobby room, or additional lounge area. Plus, built-in closet systems in every room for organized storage and easy living. The owner's suite is a true retreat, large enough for a king-size bed and extra furniture, with a luxurious built-in closet system and a spa-like en-suite featuring a double vanity and a walk-in tiled shower. Two additional bedrooms — each with custom closet systems — and a second full bath offer comfortable accommodations for family or guests. Other upgrades include a **brand-new washer and dryer** and a private **screened and glassed-in back patio**, perfect for outdoor dining or unwinding in the fresh air. Located within a gated community featuring sidewalks, a clubhouse, fitness center, and pool, this home provides easy, low-maintenance living in an ideal location. If you're seeking comfort, style, and a true sense of community, this is the perfect place to call home. **Schedule your showing today!**
- SubdivisionSugarloaf at Brookhaven
- Zip Code30097
- CityDuluth
- CountyGwinnett - GA
Location
- ElementaryPartee
- JuniorHull
- HighPeachtree Ridge
Schools
- StatusPending
- MLS #7569063
- TypeCondominium & Townhouse
MLS Data
- Bedrooms3
- Bathrooms2
- Bedroom DescriptionMaster on Main, Split Bedroom Plan
- RoomsBonus Room, Laundry, Sun Room, Family Room
- FeaturesHigh Ceilings 10 ft Main, Bookcases, Crown Molding, Double Vanity, High Speed Internet, Entrance Foyer, His and Hers Closets, Vaulted Ceiling(s), Walk-In Closet(s)
- KitchenCabinets Stain, Breakfast Bar, Stone Counters, Pantry, View to Family Room, Kitchen Island
- AppliancesElectric Range, Disposal, Dryer, Dishwasher, Refrigerator, Gas Water Heater, Microwave, Self Cleaning Oven, Washer
- HVACCeiling Fan(s), Central Air, Electric
- Fireplaces1
- Fireplace DescriptionFamily Room, Factory Built
Interior Details
- StyleRanch, Patio Home, Traditional
- ConstructionBrick 4 Sides
- Built In2006
- StoriesArray
- ParkingAttached, Garage Door Opener, Garage, Kitchen Level, Level Driveway
- FeaturesGarden, Lighting, Permeable Paving, Courtyard
- ServicesBusiness Center, Clubhouse, Meeting Room, Gated, Homeowners Association, Public Transportation, Fitness Center, Pool, Street Lights
- UtilitiesCable Available, Electricity Available, Natural Gas Available, Phone Available, Sewer Available, Underground Utilities
- SewerPublic Sewer
- Lot DescriptionLevel, Landscaped, Zero Lot Line
- Lot Dimensions0x1
- Acres0.01
Exterior Details
Listing Provided Courtesy Of: Real Broker, LLC. 855-450-0442

This property information delivered from various sources that may include, but not be limited to, county records and the multiple listing service. Although the information is believed to be reliable, it is not warranted and you should not rely upon it without independent verification. Property information is subject to errors, omissions, changes, including price, or withdrawal without notice.
For issues regarding this website, please contact Eyesore at 678.692.8512.
Data Last updated on May 18, 2025 2:15pm






























