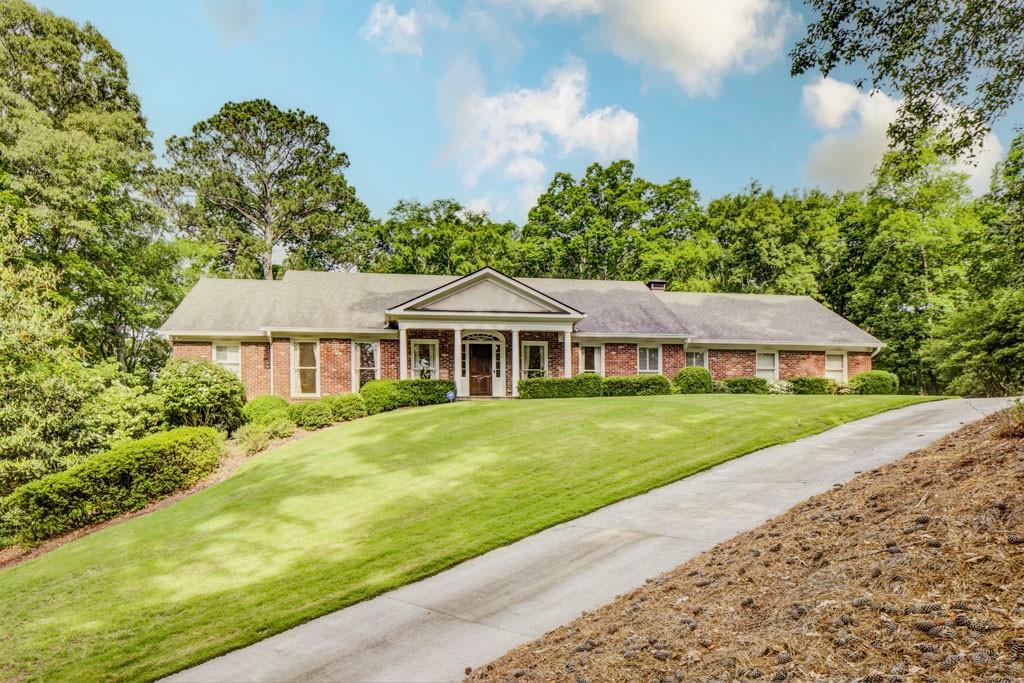3845 Parian Ridge NW
Atlanta, GA 30327
$1,695,000
You want privacy, this is it! Quiet retreat on 2.8 acres. Close proximity to Lovett and Westminster private schools and North Atlanta High School and Jackson Elementary public school. Your own sanctuary country setting in the city. Ideal opportunity for Buyer to live in now or build their very own estate home on this spectacular private mountain like setting. Great family room with vaulted ceilings (fireplace) and a western sunset view overlooking the saltwater pool, patio, outdoor fireplace and wooded backyard. Lovely entry foyer with cathedral ceilings and permanent stairs to the attic for east "pop the top" expansion. Hardwoods throughout. Chefs' kitchen with oversized island, stainless steel appliances and double oven. Primary on the main with additional bedroom and full bath. Laundry on the main and half bath. Formal living room (with fireplace) and separate dining room both with trey ceilings. Terrace level features a sitting room along with 2 bdr,/2ba and plenty of storage. Whole house 24 kW Generac generator. Irrigation system is on a separate irrigation meter. Tankless hot water heater. Custom pool cover. Mintes to I-75, The Battery, Buckhead, Midtown, Shopping, Entertainment, Restaurants and the Airport.
- SubdivisionBuckhead
- Zip Code30327
- CityAtlanta
- CountyFulton - GA
Location
- ElementaryJackson - Atlanta
- JuniorWillis A. Sutton
- HighNorth Atlanta
Schools
- StatusActive
- MLS #7569107
- TypeResidential
MLS Data
- Bedrooms4
- Bathrooms4
- Half Baths1
- Bedroom DescriptionMaster on Main, Oversized Master
- RoomsFamily Room, Laundry, Living Room
- BasementDaylight, Exterior Entry, Finished, Finished Bath, Full, Interior Entry
- FeaturesCathedral Ceiling(s), Entrance Foyer, High Ceilings 9 ft Main, High Ceilings 10 ft Main, High Speed Internet, His and Hers Closets, Permanent Attic Stairs, Recessed Lighting, Tray Ceiling(s), Vaulted Ceiling(s), Walk-In Closet(s)
- KitchenCabinets Other, Eat-in Kitchen, Kitchen Island, Pantry Walk-In, Stone Counters, View to Family Room
- AppliancesDishwasher, Disposal, Double Oven, Dryer, Electric Oven/Range/Countertop, Gas Cooktop, Gas Water Heater, Microwave, Range Hood, Refrigerator, Tankless Water Heater, Washer
- HVACCeiling Fan(s), Central Air, Zoned
- Fireplaces2
- Fireplace DescriptionFamily Room, Gas Starter, Living Room
Interior Details
- StyleRanch
- ConstructionBrick 4 Sides
- Built In1959
- StoriesArray
- PoolIn Ground, Pool Cover, Private, Salt Water
- ParkingGarage
- FeaturesLighting, Private Yard
- ServicesNear Public Transport, Near Schools, Near Shopping, Street Lights
- UtilitiesCable Available, Electricity Available, Natural Gas Available, Phone Available, Sewer Available, Water Available
- SewerPublic Sewer
- Lot DescriptionBack Yard, Front Yard, Landscaped, Private, Wooded
- Lot Dimensions49x46x53x52x430x480x558
- Acres2.89
Exterior Details
Listing Provided Courtesy Of: Beacham and Company 404-261-6300

This property information delivered from various sources that may include, but not be limited to, county records and the multiple listing service. Although the information is believed to be reliable, it is not warranted and you should not rely upon it without independent verification. Property information is subject to errors, omissions, changes, including price, or withdrawal without notice.
For issues regarding this website, please contact Eyesore at 678.692.8512.
Data Last updated on July 8, 2025 10:28am

















