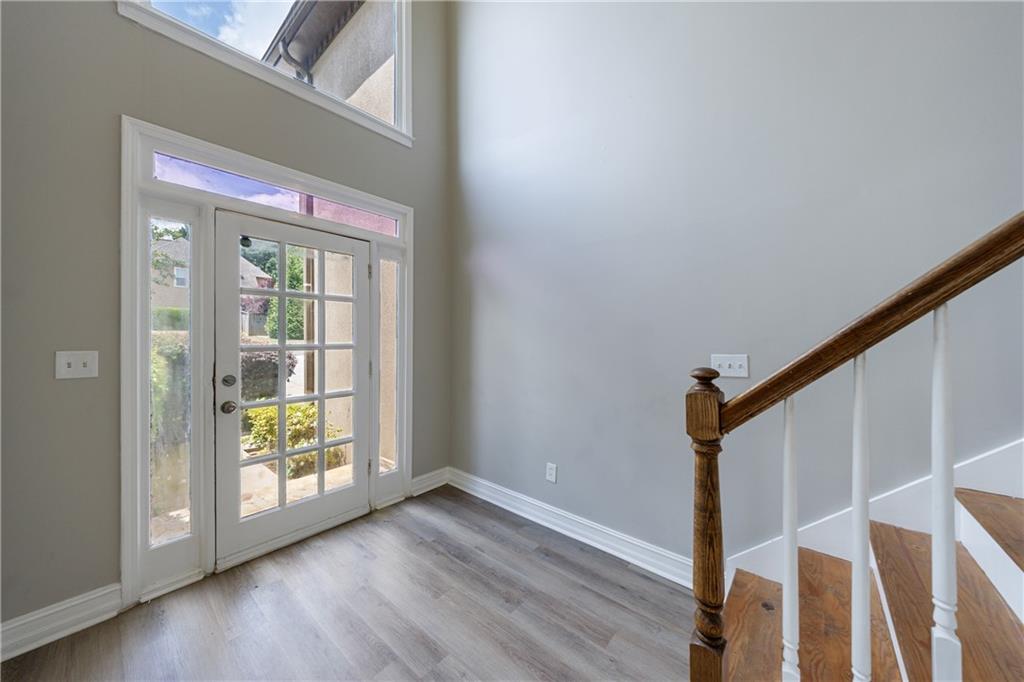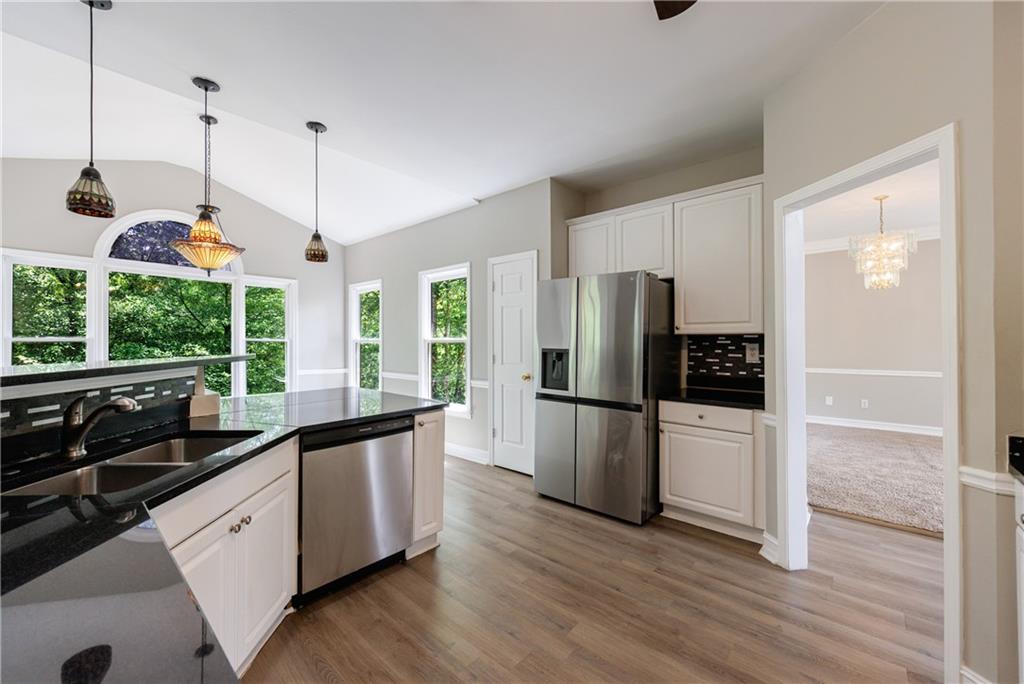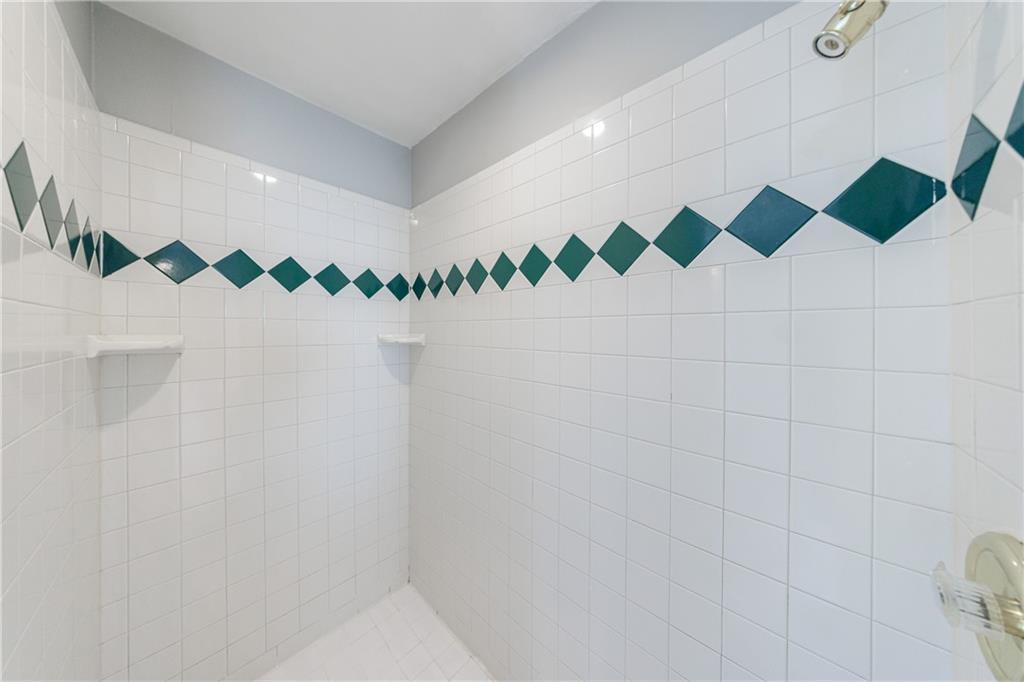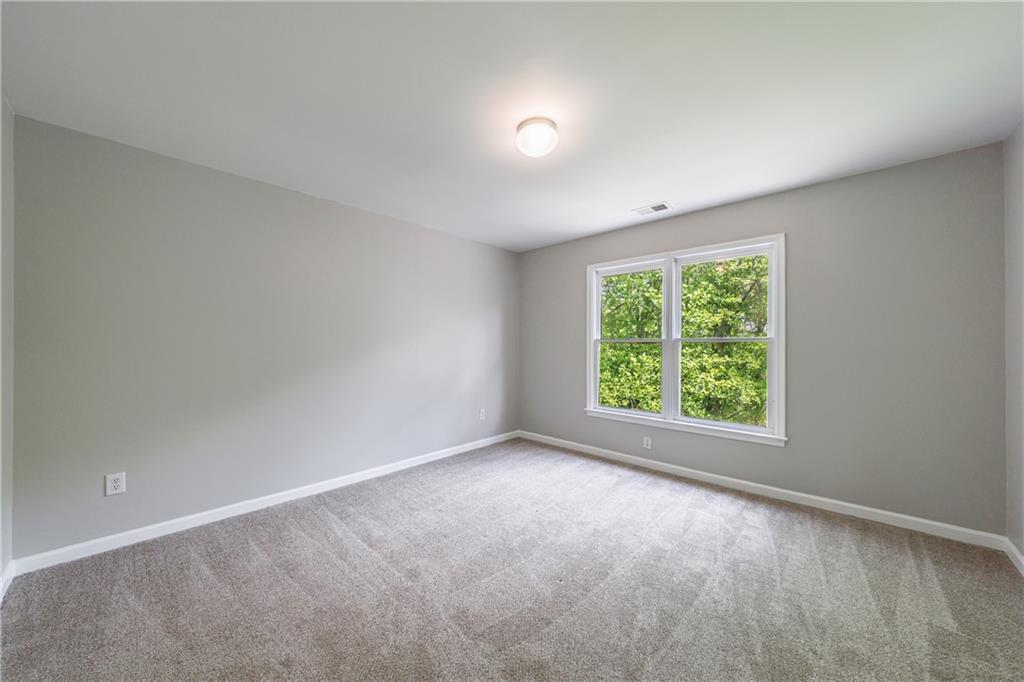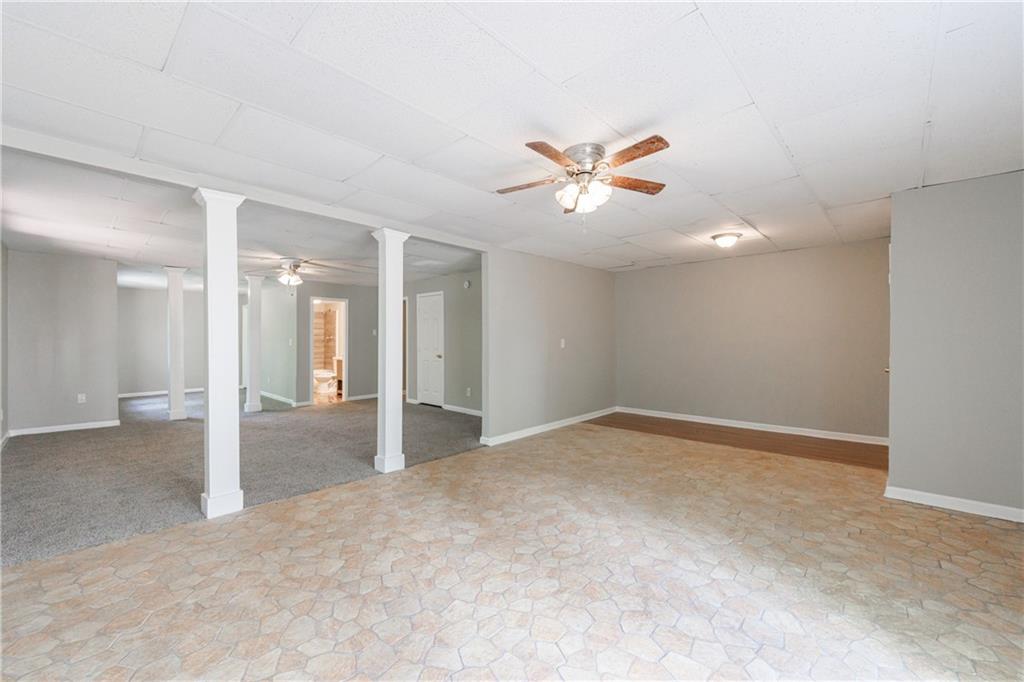1523 Fallen Leaf Drive
Marietta, GA 30064
$500,000
Look no further, that special home that boasts amazing schools in a cozy swim/tennis community just minutes from shopping, restaurants and highways is about to be ready for you! Over 4,300+/- sq feet of sun-drenched natural light, soaring 18-foot ceilings in the living room, 12-foot ceilings in the primary bedroom and so much more awaits! You'll find a remodeled kitchen with designer touches such as custom lighting, granite countertops, newer appliances and direct access to the oversized deck, perfect for entertaining and grilling. You have TWO living areas along with a formal dining room. Laundry and Powder Room round out the main level. Upstairs, you'll find the generously sized Primary Bedroom with a walk-in closet outfitted with built-in cabinetry and a HUGE primary bathroom, ready for the next round of custom finishes. 3 guest bedrooms and a full bath complete the upper level. Walk downstairs to the terrace level, which boasts a bedroom and a full bath along with a HUGE open room perfect for entertaining. A terrace kitchen would be the ultimate addition to this already robust space. Three year old roof, newer HVAC's and newer water heater! Where else can you find this much space for an approachable price point? Come see what your next house could look like.
- SubdivisionFour Seasons
- Zip Code30064
- CityMarietta
- CountyCobb - GA
Location
- ElementaryCheatham Hill
- JuniorLovinggood
- HighHillgrove
Schools
- StatusActive
- MLS #7569202
- TypeResidential
MLS Data
- Bedrooms5
- Bathrooms3
- Half Baths1
- Bedroom DescriptionOversized Master, Roommate Floor Plan
- RoomsBasement, Dining Room, Great Room - 2 Story, Master Bathroom, Master Bedroom
- BasementDaylight, Exterior Entry, Finished, Finished Bath, Full, Interior Entry
- FeaturesCathedral Ceiling(s), Double Vanity, Entrance Foyer, High Ceilings 10 ft Main, Vaulted Ceiling(s)
- KitchenBreakfast Room, Cabinets White, Eat-in Kitchen, Kitchen Island
- AppliancesDishwasher, Disposal, Gas Range, Microwave, Refrigerator
- HVACCentral Air
- Fireplaces1
- Fireplace DescriptionFamily Room
Interior Details
- StyleA-Frame
- ConstructionSynthetic Stucco
- Built In1998
- StoriesArray
- ParkingGarage
- FeaturesPrivate Entrance
- ServicesHomeowners Association, Near Schools, Near Shopping, Sidewalks, Street Lights
- UtilitiesCable Available, Electricity Available, Natural Gas Available, Sewer Available, Underground Utilities, Water Available
- SewerPublic Sewer
- Lot DescriptionBack Yard
- Lot Dimensionsx
- Acres0.48
Exterior Details
Listing Provided Courtesy Of: Atlanta Fine Homes Sotheby's International 404-874-0300

This property information delivered from various sources that may include, but not be limited to, county records and the multiple listing service. Although the information is believed to be reliable, it is not warranted and you should not rely upon it without independent verification. Property information is subject to errors, omissions, changes, including price, or withdrawal without notice.
For issues regarding this website, please contact Eyesore at 678.692.8512.
Data Last updated on August 24, 2025 12:53am


