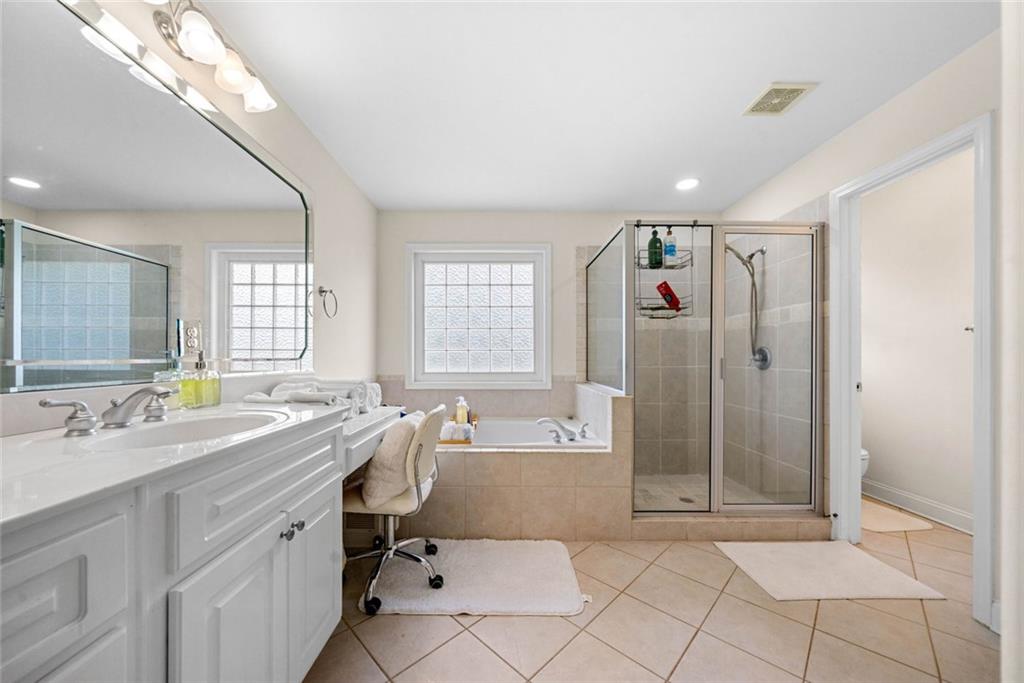209 Braemar Court
Mcdonough, GA 30253
$490,000
Need space? This home has got it! Welcome to a true statement home offering 7 spacious bedrooms, 5 full baths, and stunning finishes throughout. The main level is dressed in elegant granite flooring and features bright, welcoming spaces where family time comes easy. The gourmet kitchen is the heart of the home, showcasing granite countertops, stainless steel appliances, a large island, and a walk-in pantry - all flowing naturally into the dramatic 2-story family room with fireplace. Perfect for entertaining and family gatherings. The main level also offers a formal living room (or flex space), dining room, a guest bedroom, full bathroom, and laundry room. Upstairs, the luxurious owner's retreat features a sitting area, built-in shelving, spa-like bath with jetted tub, separate shower, and double vanities. A fully FINISHED DAYLIGHT BASEMENT APARTMENT that feels like its own separate residence - complete with a full kitchen, laundry, game room, two bedrooms, and a private entrance. Ideal for MULTI-GENERATIONAL living, guests, or rental income opportunities. All here and ready for you! This is more than a home - it's a lifestyle. Schedule your private tour today!
- SubdivisionHighlands Of Eagles Landing
- Zip Code30253
- CityMcdonough
- CountyHenry - GA
Location
- ElementaryHickory Flat - Henry
- JuniorEagles Landing
- HighEagles Landing
Schools
- StatusActive
- MLS #7569211
- TypeResidential
- SpecialSold As/Is
MLS Data
- Bedrooms7
- Bathrooms5
- Bedroom DescriptionOversized Master, Sitting Room
- RoomsBasement, Family Room, Game Room, Laundry, Office
- BasementDaylight, Exterior Entry, Finished, Finished Bath, Full, Interior Entry
- FeaturesBookcases, Cathedral Ceiling(s), Crown Molding, Double Vanity, Entrance Foyer, Entrance Foyer 2 Story, Tray Ceiling(s), Walk-In Closet(s)
- KitchenCabinets White, Eat-in Kitchen, Kitchen Island, Pantry, Second Kitchen, View to Family Room
- AppliancesDishwasher, Disposal, Electric Range, Microwave
- HVACCentral Air
- Fireplaces1
- Fireplace DescriptionBasement, Brick, Factory Built, Family Room, Gas Starter
Interior Details
- StyleTraditional
- ConstructionStucco
- Built In2003
- StoriesArray
- ParkingAttached, Driveway, Garage, Level Driveway, Garage Faces Side
- FeaturesPrivate Entrance, Private Yard
- ServicesHomeowners Association, Pool, Near Shopping, Sidewalks, Street Lights
- UtilitiesCable Available, Electricity Available, Natural Gas Available, Phone Available, Sewer Available
- SewerPublic Sewer
- Lot DescriptionCul-de-sac Lot, Back Yard, Front Yard, Private
- Lot Dimensions9999
- Acres0.908
Exterior Details
Listing Provided Courtesy Of: BHGRE Metro Brokers 404-843-2500

This property information delivered from various sources that may include, but not be limited to, county records and the multiple listing service. Although the information is believed to be reliable, it is not warranted and you should not rely upon it without independent verification. Property information is subject to errors, omissions, changes, including price, or withdrawal without notice.
For issues regarding this website, please contact Eyesore at 678.692.8512.
Data Last updated on February 20, 2026 5:35pm


























































