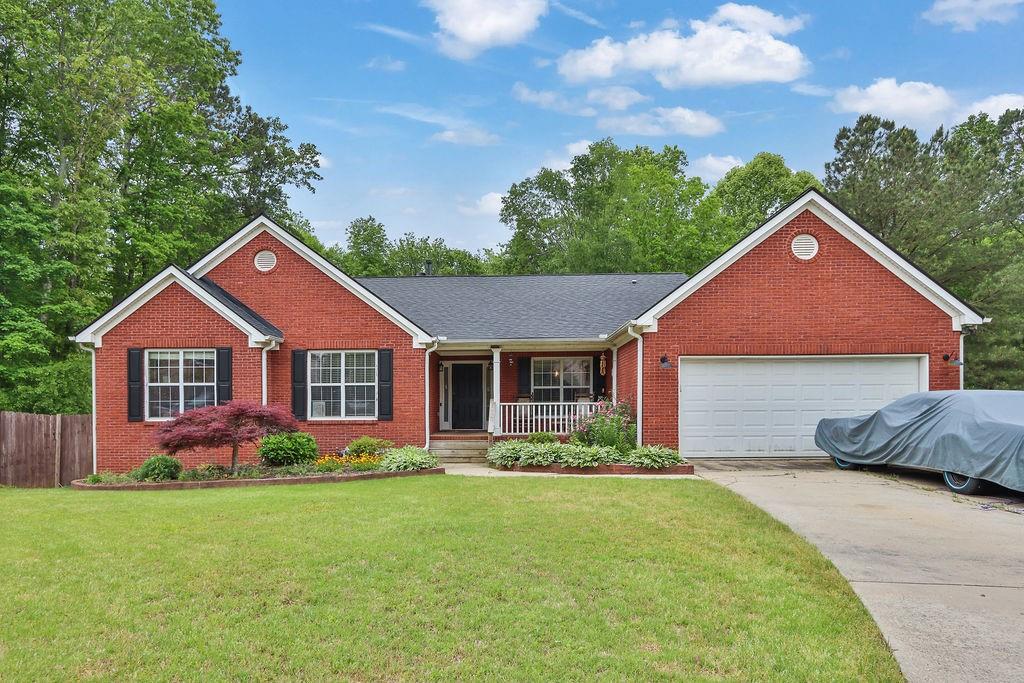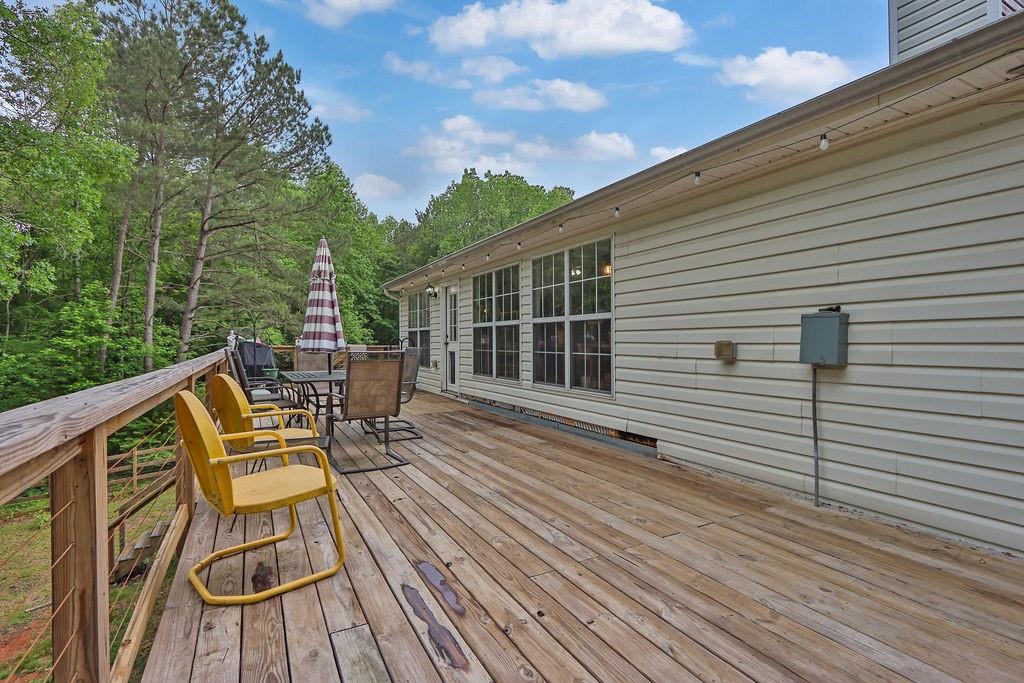2582 Oak Bluff Drive
Dacula, GA 30019
$455,000
Welcome to Your Dream Home in Dacula! Step into comfort and charm in this beautiful 4-bedroom, 3-bathroom home, perfectly nestled in the heart of Dacula, Georgia. From the moment you walk in, you'll notice the bright and open feel, thanks to soaring vaulted ceilings and thoughtfully designed spaces that make you feel right at home. Ask your Agent about the Seller concession that’s being offered to help make this home fit your own style! The kitchen is a true showstopper — whether you're a seasoned chef or just love to entertain, you'll adore the stunning countertops, 6-burner gas range, and double ovens that make cooking a joy. Your spacious primary suite is a peaceful retreat, complete with two walk-in closets (hello, storage goals!) and a luxurious feel throughout. And with a tankless water heater, you’ll never run out of hot water, perfectly for those long, relaxing showers. Love streaming and smart tech? You're set with AT&T fiber-ready internet. The terrace level opens even more possibilities — complete with a private bedroom and full bath, a game room, home gym, and a huge workshop space. It’s ideal for hosting guests, pursuing hobbies, or simply spreading out. Outside, enjoy your oversized back deck overlooking a peaceful, fenced-in backyard that backs up to the 12th hole of the Trophy Club of Apalachee Golf Course. It’s the perfect spot for morning coffee, weekend barbecues, or just soaking in the view. Set in a friendly swim and tennis community, you'll enjoy the perfect blend of relaxation and connection. This home truly offers more than just a place to live — it’s a lifestyle, and it’s waiting for you. Don’t miss your chance to make this home yours — schedule your tour today and come see what makes it so special!
- SubdivisionApalachee Crossing
- Zip Code30019
- CityDacula
- CountyGwinnett - GA
Location
- StatusActive
- MLS #7569234
- TypeResidential
MLS Data
- Bedrooms4
- Bathrooms3
- Bedroom DescriptionMaster on Main
- RoomsBasement, Family Room, Game Room, Great Room, Media Room, Workshop
- BasementFinished, Finished Bath, Full, Walk-Out Access
- FeaturesBookcases, Cathedral Ceiling(s), Dry Bar, High Ceilings 10 ft Main, His and Hers Closets, Walk-In Closet(s), Wet Bar
- KitchenBreakfast Room, Eat-in Kitchen, Keeping Room, Pantry, Stone Counters, View to Family Room
- AppliancesDishwasher, Disposal, Double Oven, Gas Range, Microwave, Refrigerator, Tankless Water Heater
- HVACCentral Air, Dual, Zoned
- Fireplaces1
- Fireplace DescriptionFamily Room, Gas Starter
Interior Details
- StyleRanch
- ConstructionBrick Front, Vinyl Siding
- Built In2000
- StoriesArray
- ParkingGarage, Garage Faces Front
- FeaturesRain Gutters
- ServicesPlayground, Pool, Tennis Court(s)
- UtilitiesCable Available, Electricity Available, Natural Gas Available, Phone Available, Sewer Available, Water Available
- SewerPublic Sewer
- Lot DescriptionBack Yard, Cul-de-sac Lot, Private
- Lot Dimensions39x126x29x154x156
- Acres0.33
Exterior Details
Listing Provided Courtesy Of: Mark Spain Real Estate 770-886-9000

This property information delivered from various sources that may include, but not be limited to, county records and the multiple listing service. Although the information is believed to be reliable, it is not warranted and you should not rely upon it without independent verification. Property information is subject to errors, omissions, changes, including price, or withdrawal without notice.
For issues regarding this website, please contact Eyesore at 678.692.8512.
Data Last updated on May 18, 2025 2:15pm









































