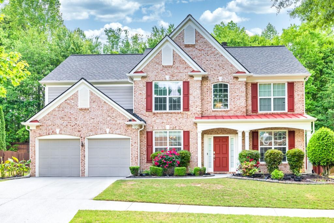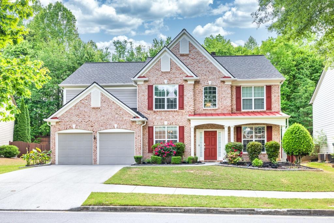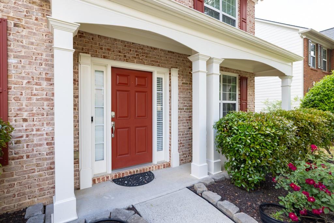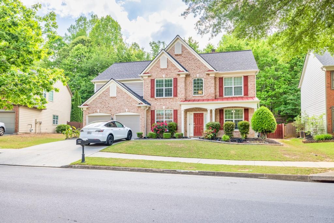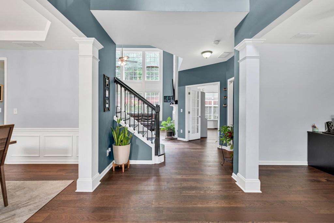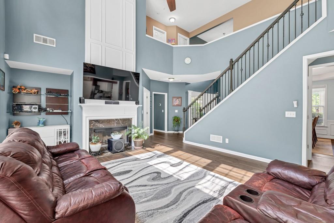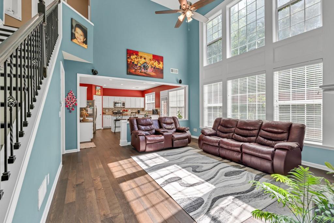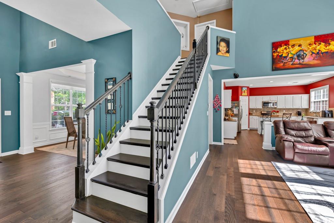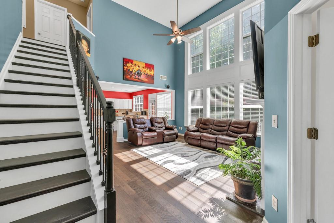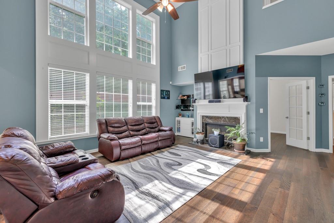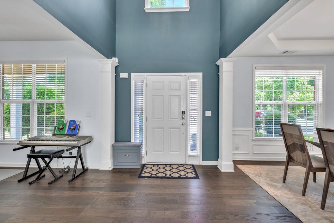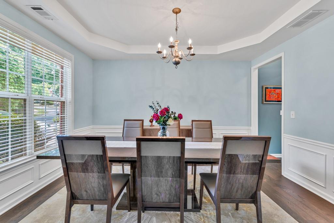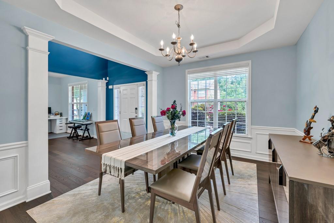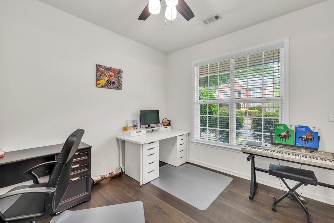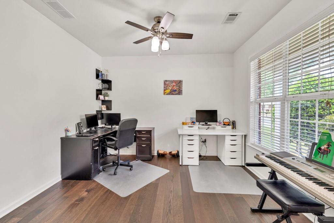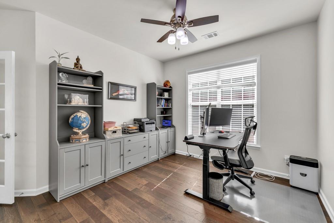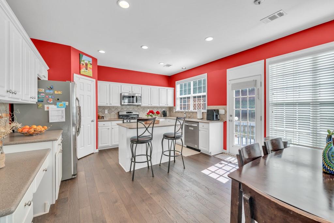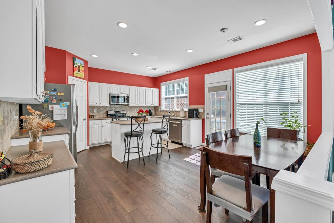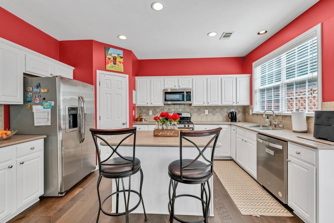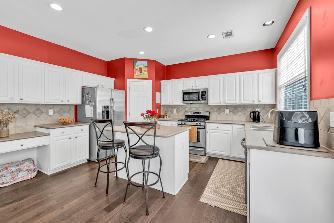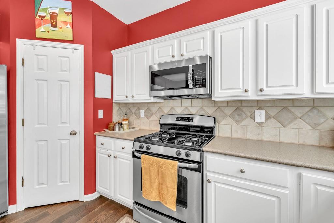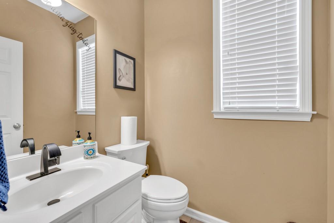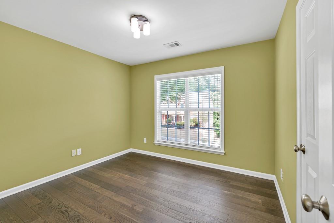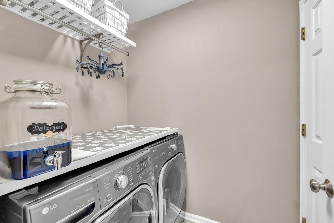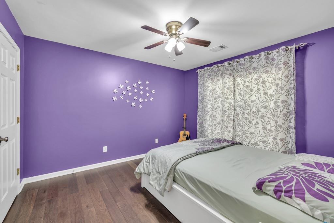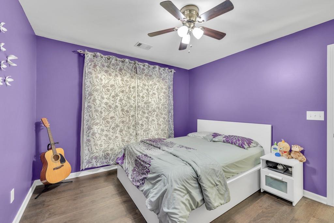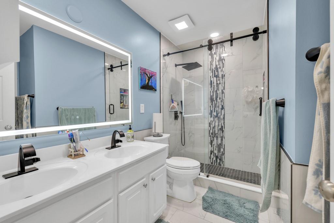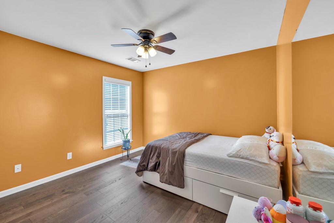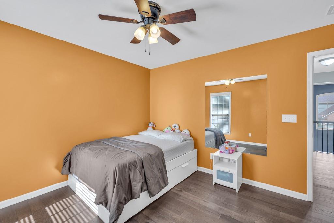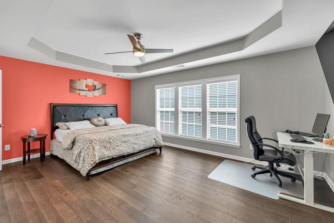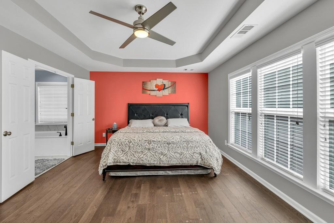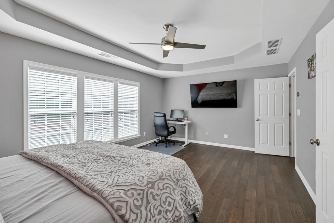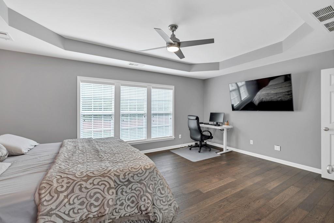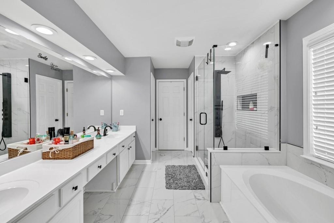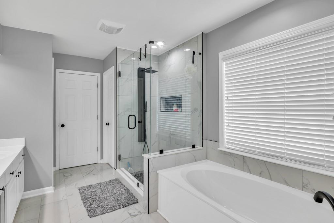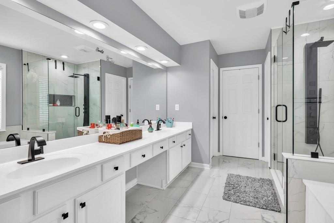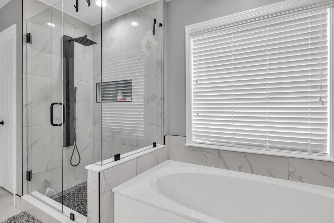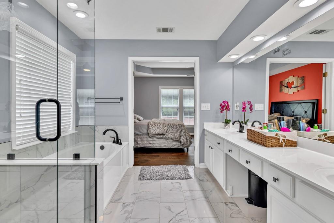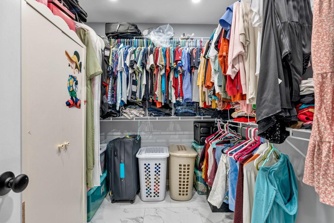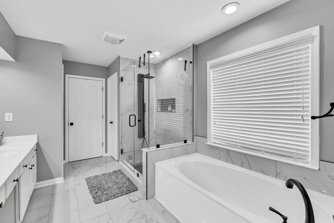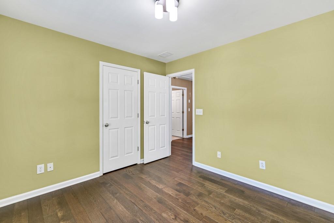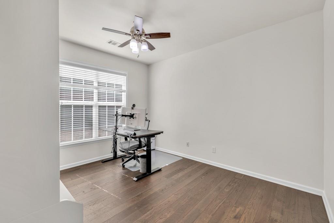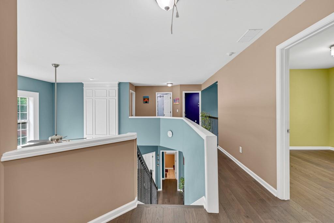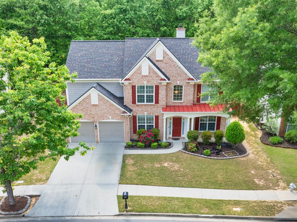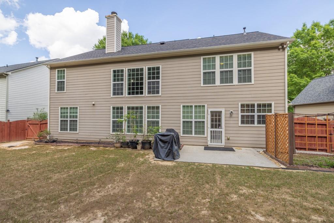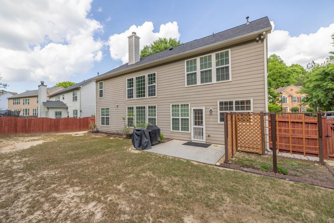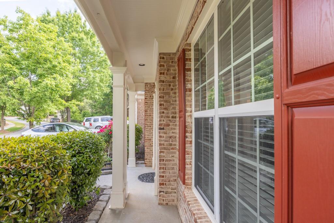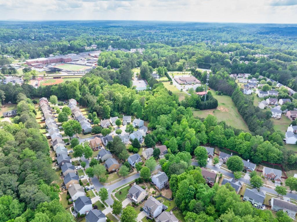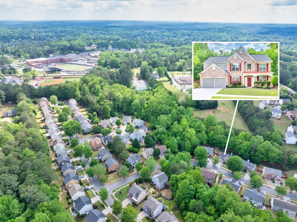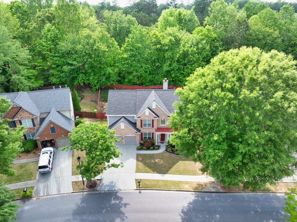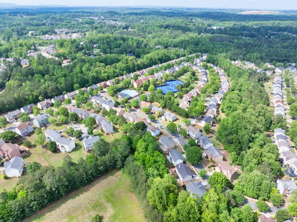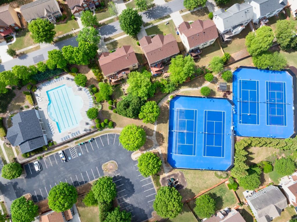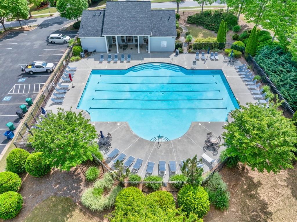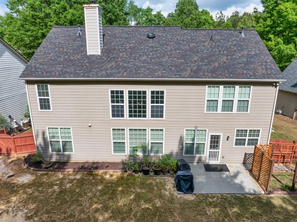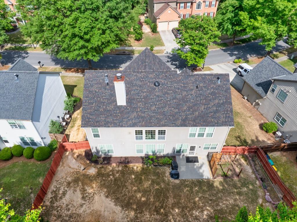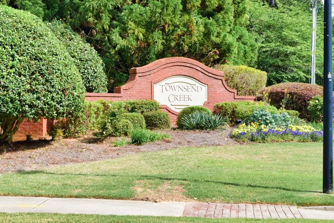5008 Bethpage Drive
Suwanee, GA 30024
$665,000
NOW OFFERING FOR A LIMITED TIME: $10,000 TOWARDS CLOSING COSTS WHEN YOU GO WITH OUR PREFERRED LENDER, SISTAR MORTGAGE. AVAIL A LOW INTRODUCTORY RATE OF 5.5% FOR THE FIRST YEAR! NOTE: The lender credit and the introductory rate depends on the buyer qualifications by the lender. Call/txt for more details. Stunning NORTH-EAST facing MOVE-IN READY 4-Bedroom Home in Prime location in Suwanee - Top Schools & Upgrades Galore! Reasonably priced to Sell. Welcome to your dream home in the highly sought-after Suwanee area, located within the award-winning North Gwinnett High School district! This beautifully maintained, bright and highly upgraded 4-bedroom, office room and 2.5-bath home offers the perfect blend of comfort, style, and convenience in a vibrant swim/tennis community with a clubhouse. Newly installed hardwood floors throughout the home, a spacious layout, and newly upgraded bathrooms await you as you step in. The home features a newer roof, newer HVAC system, providing peace of mind for years to come. The gourmet kitchen opens up to the living and dining areas, ideal for both everyday living and entertaining. Generously sized bedrooms, including a spacious master suite are a treat to live. The home is also equipped with a Reverse Osmosis (RO) system for drinking water. Enjoy convenience of access to local parks, recreation, and top-tier shopping, all just minutes away. Whether you're relaxing at home, spending a day at the community pool and tennis courts, or exploring Suwanee's vibrant amenities, this home truly has it all. Don't miss this incredible opportunity to own in one of Suwanee's best neighborhoods.
- SubdivisionTownsend Creek
- Zip Code30024
- CitySuwanee
- CountyGwinnett - GA
Location
- ElementaryRiverside - Gwinnett
- JuniorNorth Gwinnett
- HighNorth Gwinnett
Schools
- StatusActive
- MLS #7569236
- TypeResidential
MLS Data
- Bedrooms4
- Bathrooms2
- Half Baths1
- RoomsGreat Room - 2 Story, Office
- FeaturesBeamed Ceilings, Cathedral Ceiling(s), Disappearing Attic Stairs, Entrance Foyer 2 Story, His and Hers Closets, Walk-In Closet(s)
- KitchenBreakfast Bar, Breakfast Room, Eat-in Kitchen, Kitchen Island, Pantry Walk-In, View to Family Room
- AppliancesDishwasher, Disposal, Gas Cooktop, Microwave, Refrigerator, Self Cleaning Oven
- HVACCeiling Fan(s), Central Air
- Fireplaces1
- Fireplace DescriptionFactory Built, Family Room
Interior Details
- StyleTraditional
- ConstructionBrick Front
- Built In2004
- StoriesArray
- ParkingAssigned, Attached, Covered, Garage, Garage Door Opener, Garage Faces Front
- FeaturesGarden, Private Yard
- ServicesHomeowners Association, Near Schools, Near Shopping, Park, Playground, Pool, Sidewalks
- UtilitiesCable Available
- SewerPublic Sewer
- Lot DescriptionBack Yard, Landscaped, Level
- Lot Dimensionsx 66
- Acres0.2
Exterior Details
Listing Provided Courtesy Of: Fathom Realty GA, LLC 888-455-6040

This property information delivered from various sources that may include, but not be limited to, county records and the multiple listing service. Although the information is believed to be reliable, it is not warranted and you should not rely upon it without independent verification. Property information is subject to errors, omissions, changes, including price, or withdrawal without notice.
For issues regarding this website, please contact Eyesore at 678.692.8512.
Data Last updated on October 8, 2025 4:41pm
