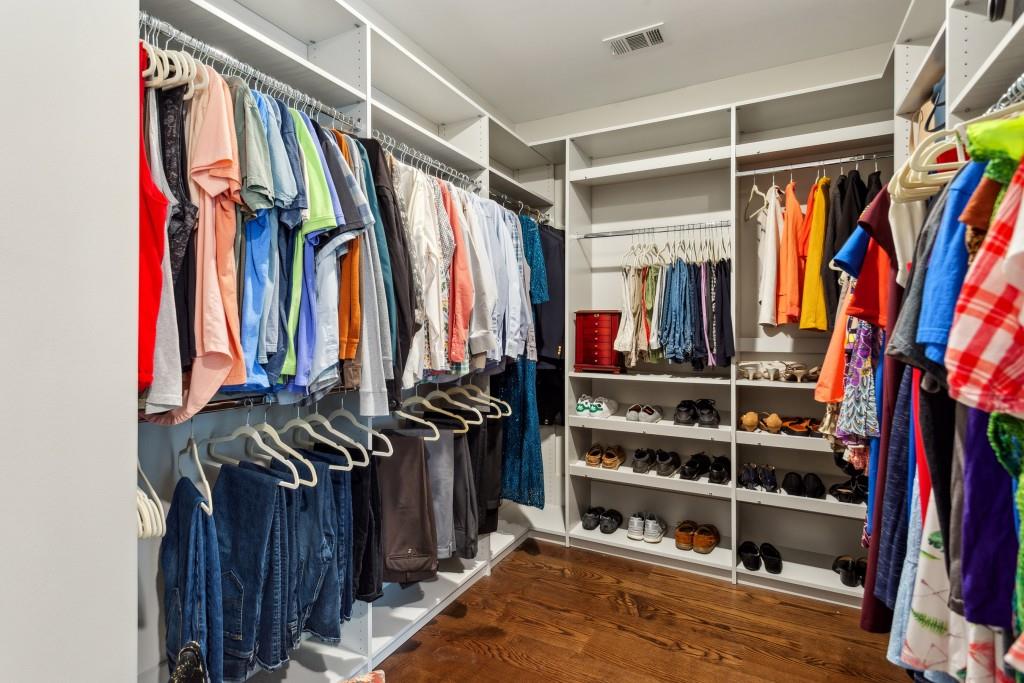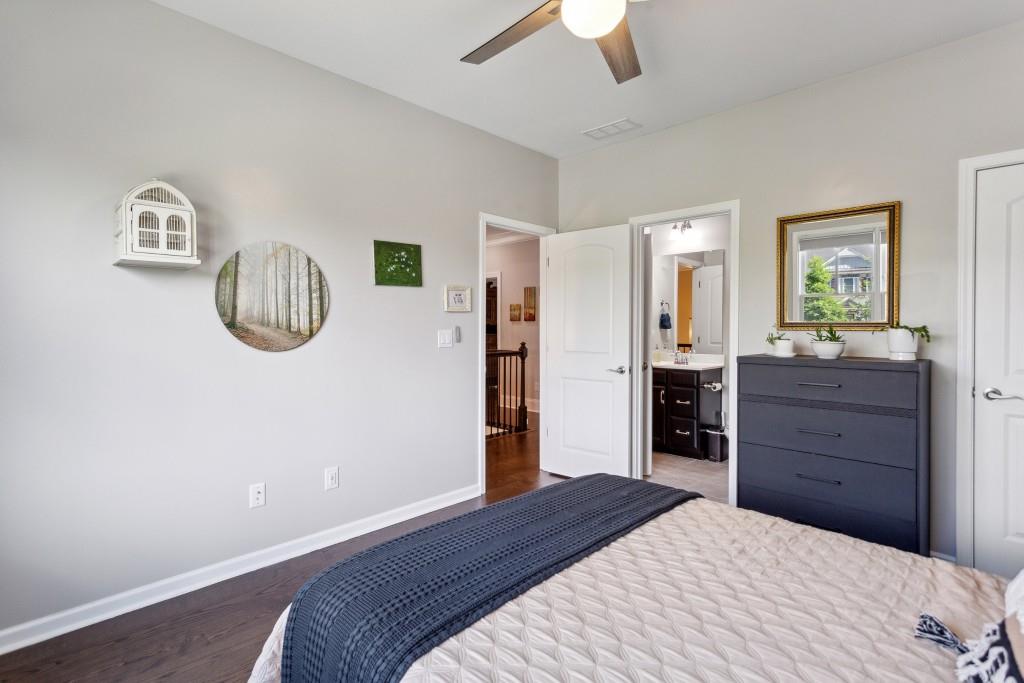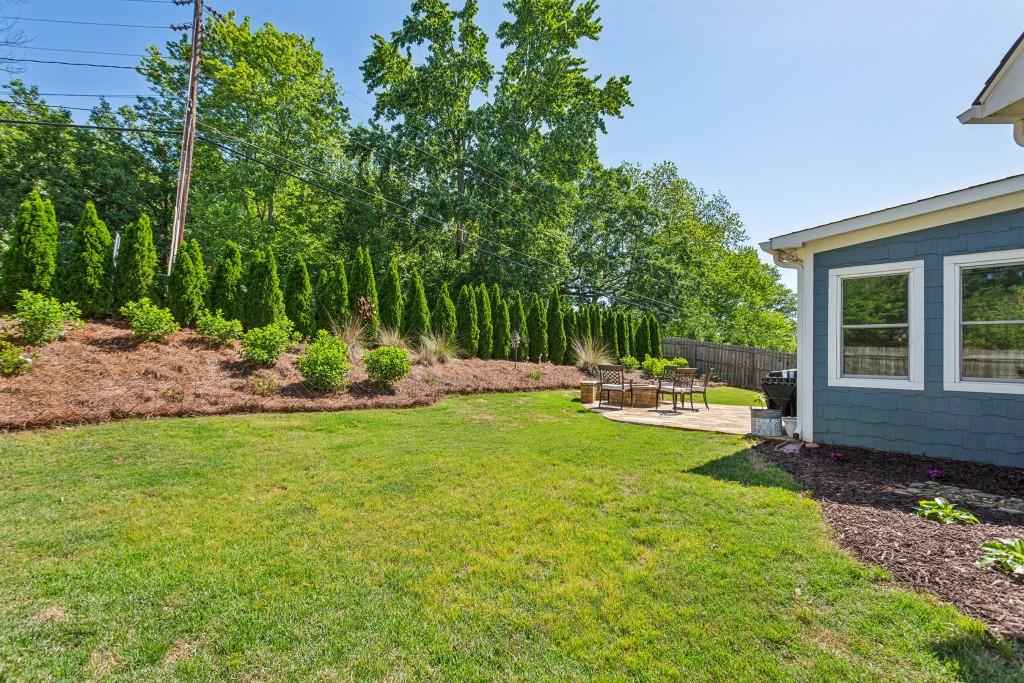3909 Obryant Circle SE
Smyrna, GA 30082
$865,000
Welcome to this beautifully crafted home in Smyrna's desirable Tackett Farms, built in 2017. With five spacious bedrooms and four full baths, this home offers plenty of room for family and guests. The formal dining and living areas are filled with natural light and highlighted by elegant, coffered ceilings, while custom lighting and high ceilings throughout add a modern touch. The kitchen is truly the heart of the home, featuring a large granite island with a built-in microwave, espresso cabinetry, sleek white tile backsplash, and stainless-steel appliances. There's also a walk-in pantry and a second prep station for extra storage and functionality-ideal for any home chef. The main level features two generous living areas plus an enclosed sun porch with walkout access to the backyard-perfect for relaxing or entertaining year-round. Upstairs, you'll find a versatile bonus room that's perfect for a home theater, playroom, or sixth bedroom. The owner's suite is a true retreat with high trey ceilings, large windows, and an en-suite bath featuring a walk-in rain shower, soaking tub, double vanities, and a spacious custom closet. Three additional guest rooms with ensuites complete the upper level. Outside, enjoy a private backyard oasis framed by mature trees, lush landscaping, and a custom flagstone firepit with a built-in bench. Both front and back yards have irrigation systems for easy maintenance. Conveniently located near King Springs Elementary, parks, and local amenities, this home offers a perfect blend of style, space, and functionality.
- SubdivisionTackett Farms
- Zip Code30082
- CitySmyrna
- CountyCobb - GA
Location
- ElementaryKing Springs
- JuniorGriffin
- HighCampbell
Schools
- StatusActive
- MLS #7569266
- TypeResidential
MLS Data
- Bedrooms5
- Bathrooms4
- RoomsBonus Room, Den, Family Room, Game Room, Media Room, Office, Sun Room
- FeaturesDouble Vanity, Entrance Foyer 2 Story, High Ceilings 9 ft Main, High Speed Internet, Walk-In Closet(s)
- KitchenEat-in Kitchen, Keeping Room, Kitchen Island, Pantry Walk-In, Solid Surface Counters, View to Family Room
- AppliancesDishwasher, Disposal, Electric Oven/Range/Countertop, Gas Cooktop, Microwave, Range Hood, Refrigerator
- HVACCentral Air, Zoned
- Fireplaces1
- Fireplace DescriptionElectric, Keeping Room
Interior Details
- StyleTraditional
- ConstructionBrick, Brick Front, Cement Siding
- Built In2017
- StoriesArray
- ParkingDriveway, Garage, Garage Faces Front, Kitchen Level, Level Driveway
- FeaturesPrivate Entrance, Private Yard, Rain Gutters
- ServicesHomeowners Association, Near Schools, Near Trails/Greenway, Playground, Street Lights
- UtilitiesCable Available, Electricity Available, Natural Gas Available, Sewer Available, Underground Utilities, Water Available
- SewerPublic Sewer
- Lot DescriptionBack Yard, Cul-de-sac Lot, Level
- Acres0.19
Exterior Details
Listing Provided Courtesy Of: Atlanta Fine Homes Sotheby's International 404-237-5000

This property information delivered from various sources that may include, but not be limited to, county records and the multiple listing service. Although the information is believed to be reliable, it is not warranted and you should not rely upon it without independent verification. Property information is subject to errors, omissions, changes, including price, or withdrawal without notice.
For issues regarding this website, please contact Eyesore at 678.692.8512.
Data Last updated on December 9, 2025 4:03pm









































