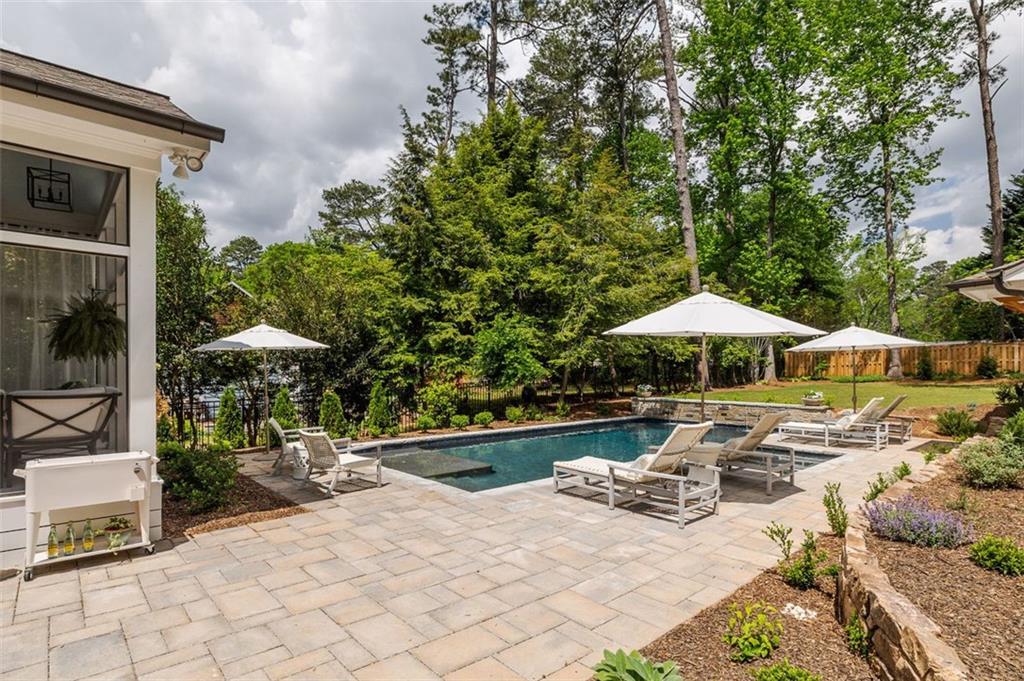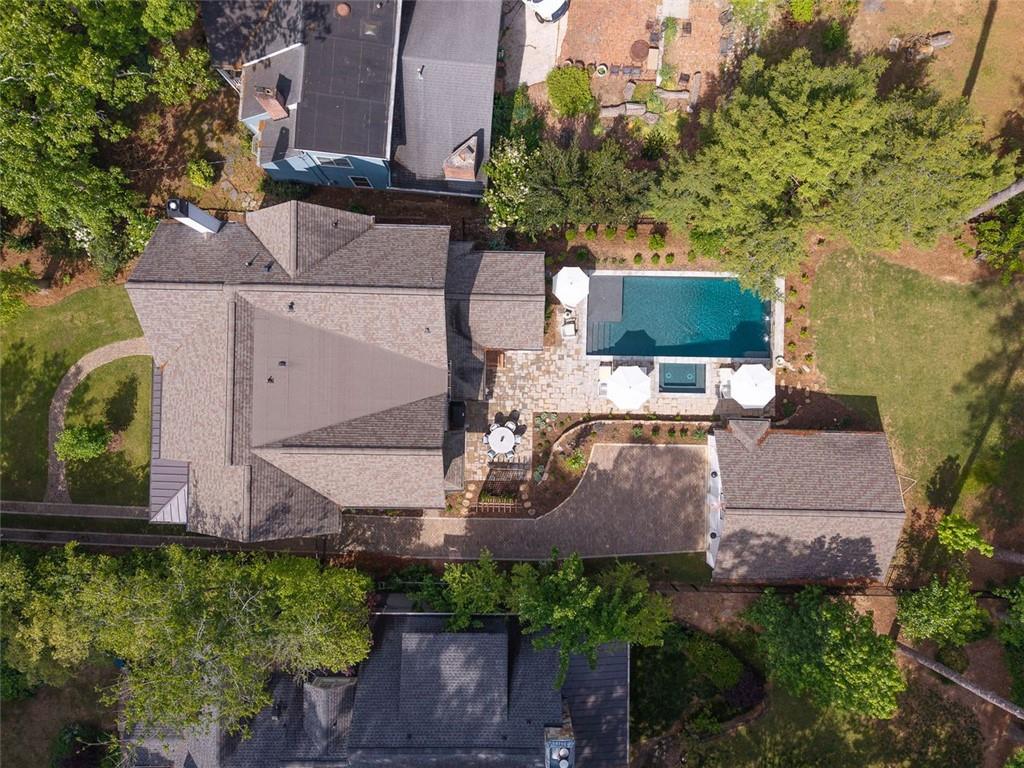132 Mount Vernon Drive
Decatur, GA 30030
$2,850,000
Welcome home to a one-of-a-kind opportunity in the heart of Decatur. Custom-built in 2018 by award-winning Terracotta Design Build and featured in Atlanta Home Magazine, no small detail was overlooked in this timeless house offering the best of Decatur living in coveted Glennwood Estates. Perfectly positioned on a quiet, tree-lined street and set back on a nearly half-acre lot with a brand new saltwater pool and spa, it offers rare space, privacy, and connection — all within walking distance to parks, festivals, top-rated schools, restaurants, and shops. Designed for modern living with enduring beauty, the home features 6 bedrooms, 5.5 bathrooms, and numerous flexible spaces across three finished levels. The home exudes charm with unique architectural details and luxury finishes, including 10' ceilings, wide-plank white oak floors, interior transoms, cove molding, custom window treatments, designer wallpaper, and extensive built-ins. Inside, formal living and dining rooms flank the foyer, while a casual family room opens onto the vaulted screened-in porch through 10' custom steel doors. The adjacent kitchen is immaculate, featuring soapstone countertops, designer lighting, Ann Sacks backsplash to the ceiling, and a built-in dining area with custom bench. Culinary enthusiasts will appreciate the 48" Wolf range with Zephyr vent hood, built-in 42" Sub-Zero refrigerator, Miele steam oven, two Bosch dishwashers, spacious island with seating, and scullery complete with warming drawer, beverage fridge, and antique doors leading to the walk-in food pantry. A multi-purpose library/music room, guest suite, and mudroom (featured in "S is for Style: The Schumacher Book of Decoration") complete the first floor. Upstairs, a light-filled loft connects to the spacious primary suite with his/hers closets and a luxurious marble spa bath with custom vanities. Three additional bedrooms share two more bathrooms with classic tile and finishes for enduring appeal. All closets feature custom shelving and built-in storage, while a centrally located laundry room with sink adds everyday ease. The daylight basement with 9' ceilings expands your living space with a large media room with 120" screen/projector, full-size gym, play area, additional bedroom/office, full bath, finished storage, and a show-stopping 2,000-bottle climate-controlled wine cellar with glass doors. Outside, the private backyard retreat is ready for unforgettable days and nights — with a large heated saltwater pool and spa with sun shelf and waterfalls, natural gas grill hookup, 800 sq ft of entertaining patio, and a large grassy lawn. A detached two-car garage offers additional storage. With timeless architecture, smart updates, and a warm, welcoming spirit, this beloved home is a rare offering in one of Decatur’s most sought-after neighborhoods.
- SubdivisionGlennwood Estates
- Zip Code30030
- CityDecatur
- CountyDekalb - GA
Location
- ElementaryGlennwood
- JuniorBeacon Hill
- HighDecatur
Schools
- StatusActive
- MLS #7569268
- TypeResidential
MLS Data
- Bedrooms6
- Bathrooms5
- Half Baths1
- Bedroom DescriptionOversized Master
- RoomsBasement, Exercise Room, Media Room, Wine Cellar
- BasementFinished
- FeaturesBookcases, Crown Molding, High Ceilings 9 ft Upper, High Ceilings 10 ft Main, High Speed Internet, His and Hers Closets, Smart Home, Walk-In Closet(s)
- KitchenKitchen Island, Eat-in Kitchen, Pantry Walk-In, Stone Counters, Cabinets White
- AppliancesDishwasher, Energy Star Appliances, Gas Range, Microwave, Range Hood, Refrigerator
- HVACCentral Air, Multi Units
- Fireplaces2
- Fireplace DescriptionFamily Room, Gas Starter, Outside
Interior Details
- StyleTraditional
- ConstructionHardiPlank Type
- Built In2018
- StoriesArray
- PoolHeated, Pool/Spa Combo, Salt Water
- ParkingDriveway, Garage, Detached, Electric Vehicle Charging Station(s)
- FeaturesGas Grill, Private Yard
- ServicesStreet Lights, Near Public Transport, Near Schools, Near Shopping, Restaurant, Park
- UtilitiesElectricity Available, Natural Gas Available, Water Available
- SewerPublic Sewer
- Lot DescriptionBack Yard, Landscaped, Private, Front Yard
- Lot Dimensions70x263x71x276
- Acres0.47
Exterior Details
Listing Provided Courtesy Of: Compass 404-668-6621

This property information delivered from various sources that may include, but not be limited to, county records and the multiple listing service. Although the information is believed to be reliable, it is not warranted and you should not rely upon it without independent verification. Property information is subject to errors, omissions, changes, including price, or withdrawal without notice.
For issues regarding this website, please contact Eyesore at 678.692.8512.
Data Last updated on December 4, 2025 4:21pm








































