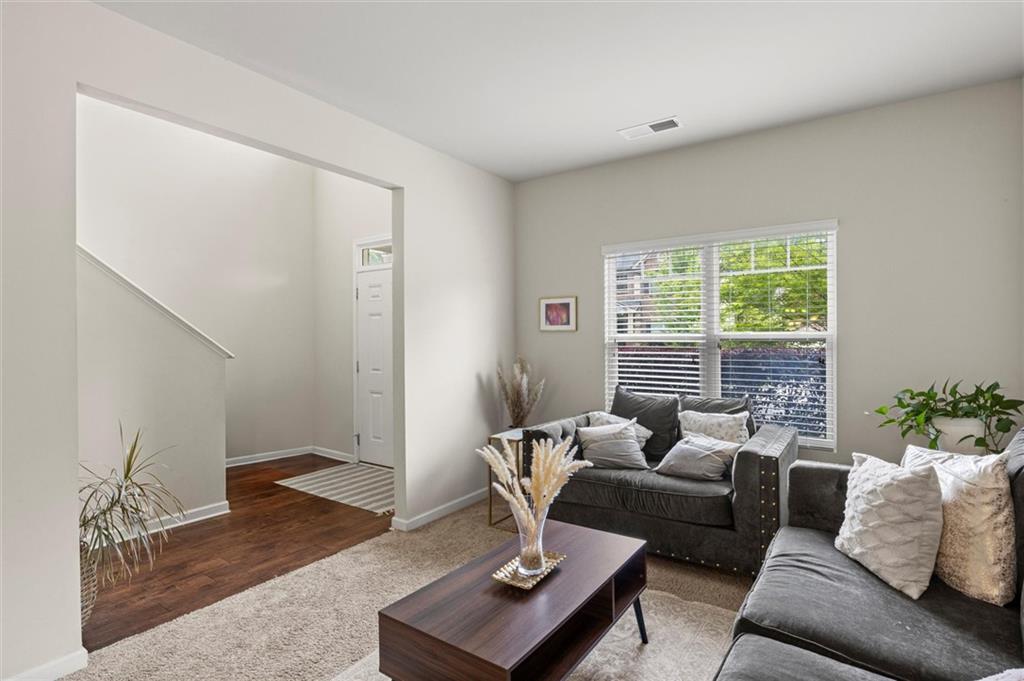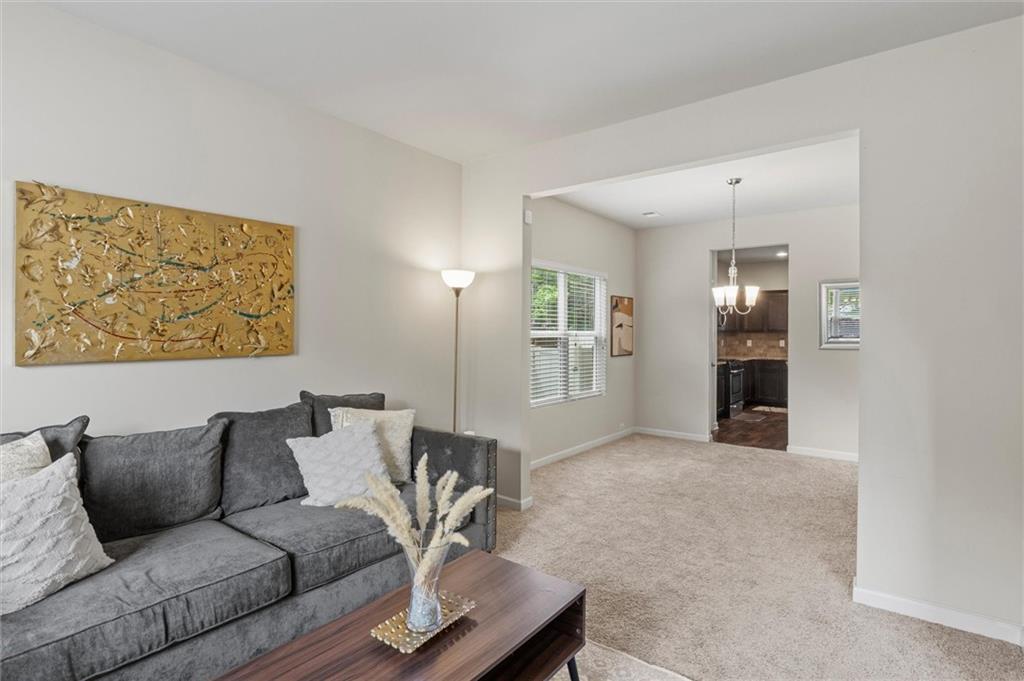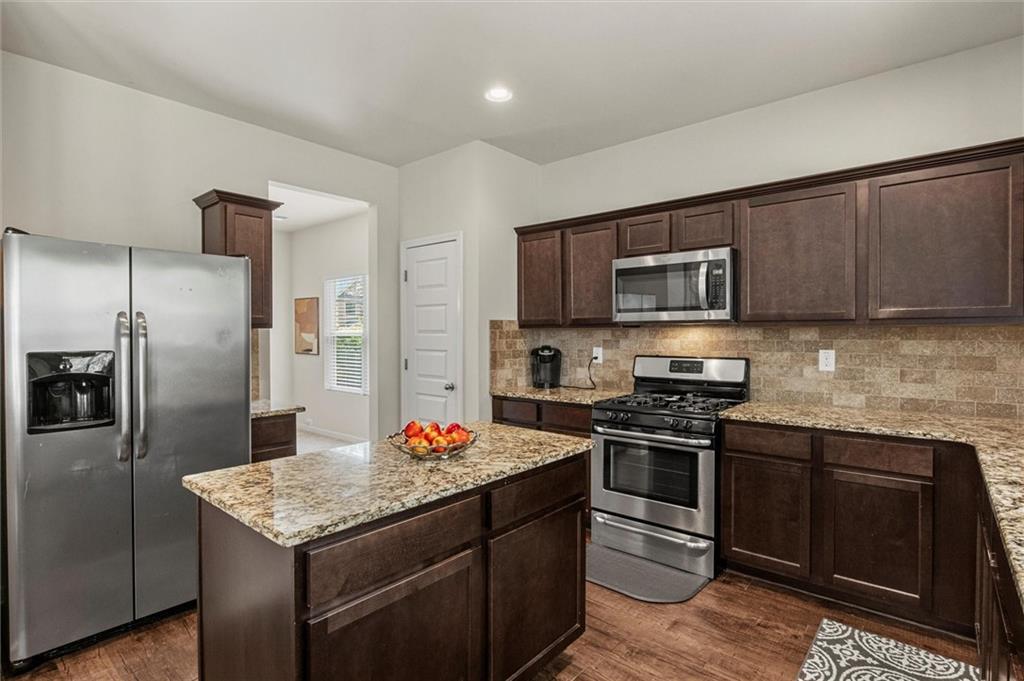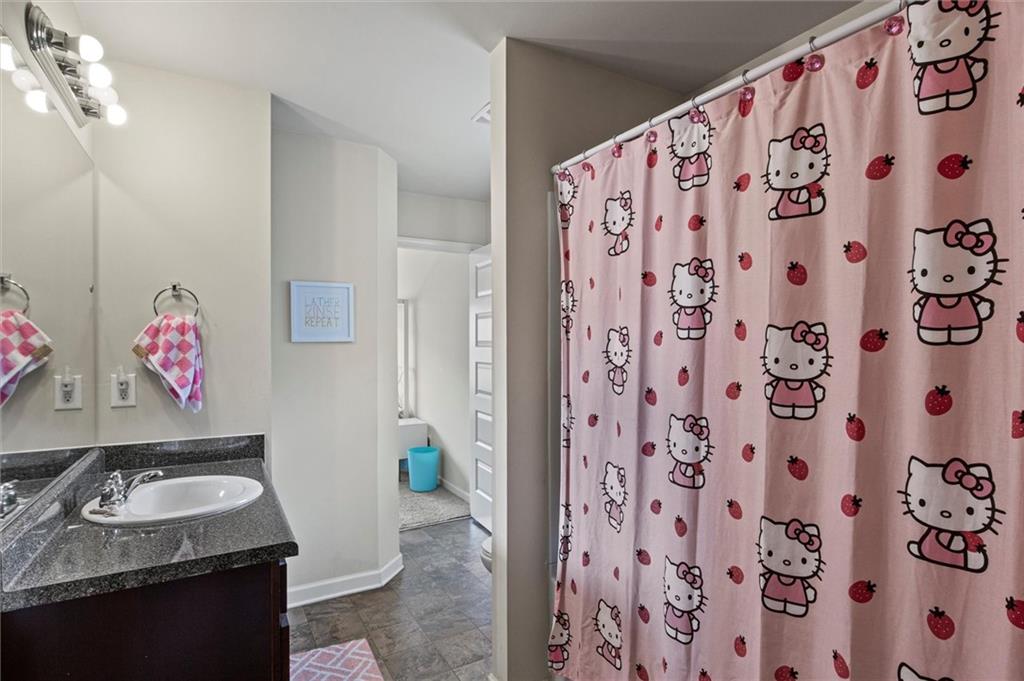2171 Foxy Drive
Bethlehem, GA 30620
$399,900
Welcome to 2171 Foxy Drive, a meticuously maintained 4 bedroom, 2.5 bathroom home that perfectly blends space, style, and functionality. Built in 2017 and thoughtfully cared for, this move-in-ready home offers a flexible layout designed for modern living, featuring a bright living room, a cozy family room, and a formal dining room ideal for both everyday life and effortless entertaining. At the heart of the home is a spacious kitchen, complete with granite countertops, a center island, stainless steel appliances, and abundant cabinetry, all flowing seamlessly into the living areas for easy connection and comfort. Upstairs, the oversized primary suite awaits, featuring a spa-inspired ensuite with dual vanities, a separate soaking tub, a walk-in shower, and an expansive walk-in closet. Three additional bedrooms, a Jack-and-Jill bathroom, and a convenient upstairs laundry room provide plenty of space for family and guests. Step outside to enjoy the private, fenced backyard perfect for entertaining, relaxing, or play. The community offers fantastic amenities, including a swimming pool, tennis courts, and a playground, providing endless recreational opportunities right at your doorstep. Ideally located with easy access to major highways, 2171 Foxy Drive is just minutes from Harbins 316 Publix Shopping Plaza, offering a variety of retail and dining options. It's also a short drive to Barrow Crossing, where you’ll find even more shopping, dining, and everyday conveniences. Several exciting new developments including a brand-new middle school are also underway, bringing even more growth and value to the area. With its prime location, abundant space, and exceptional condition, this beautifully maintained, move in ready home is a rare find. Don’t miss your opportunity — schedule your showing today!
- SubdivisionIndian Shoals Landing
- Zip Code30620
- CityBethlehem
- CountyGwinnett - GA
Location
- StatusActive
- MLS #7569305
- TypeResidential
MLS Data
- Bedrooms4
- Bathrooms2
- Half Baths1
- Bedroom DescriptionOversized Master
- FeaturesDouble Vanity, Entrance Foyer 2 Story, High Ceilings 9 ft Lower, High Ceilings 9 ft Main, Vaulted Ceiling(s), Walk-In Closet(s)
- KitchenCabinets Other, Eat-in Kitchen, Kitchen Island, Pantry, Solid Surface Counters, View to Family Room
- AppliancesDishwasher, Disposal, Dryer, Gas Range, Microwave, Range Hood, Refrigerator, Washer
- HVACCentral Air
- Fireplaces1
- Fireplace DescriptionElectric, Living Room
Interior Details
- StyleCraftsman, Traditional
- ConstructionBrick Front
- Built In2017
- StoriesArray
- ParkingDriveway, Garage
- FeaturesPrivate Yard
- ServicesClubhouse, Playground, Pool, Tennis Court(s)
- UtilitiesCable Available, Electricity Available, Natural Gas Available, Phone Available, Sewer Available, Water Available
- SewerPublic Sewer
- Lot DescriptionBack Yard, Cul-de-sac Lot, Front Yard
- Lot Dimensionsx
- Acres0.14
Exterior Details
Listing Provided Courtesy Of: Atlanta Communities 404-844-4977

This property information delivered from various sources that may include, but not be limited to, county records and the multiple listing service. Although the information is believed to be reliable, it is not warranted and you should not rely upon it without independent verification. Property information is subject to errors, omissions, changes, including price, or withdrawal without notice.
For issues regarding this website, please contact Eyesore at 678.692.8512.
Data Last updated on May 19, 2025 8:04pm




































