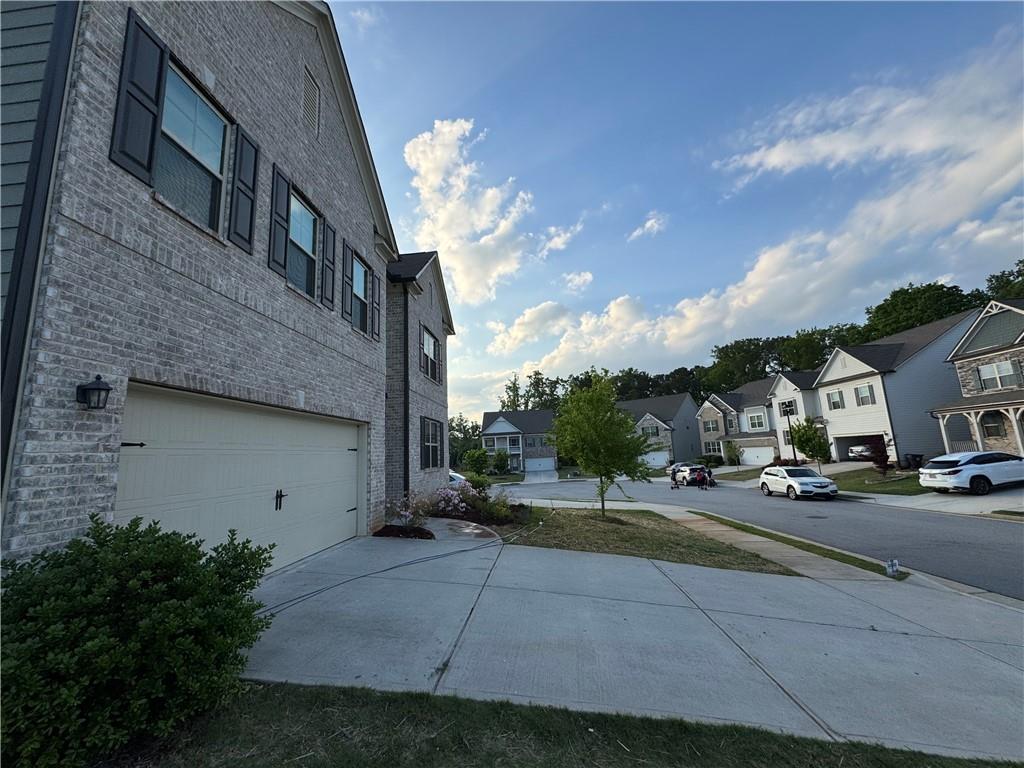4029 Red Canoe Bend
Lilburn, GA 30047
$550,000
Spacious Brick Front Home in the Heart of Lilburn – Parkview School District Welcome to 4029 Red Canoe Bend, a stunning brick-front residence offering abundant space, timeless features, and an unbeatable location. Perfectly situated in the highly sought-after Parkview School District, this beautiful home combines classic charm with modern convenience, just minutes away from premier shopping centers, parks, and local amenities. Boasting four spacious bedrooms all located on the second floor, including an extra-large master suite, this home is designed for both comfort and functionality. With three full bathrooms and an additional half bath, there's plenty of room for family and guests. Step inside to a dramatic two-story foyer that opens to a grand two-story family room featuring a cozy fireplace — perfect for gathering and entertaining. The open floor plan seamlessly connects the family room to a well-appointed kitchen, complete with granite countertops, a tiled backsplash, and a clear view of the main living space. A separate formal dining room offers an elegant setting for special occasions. Fine details such as crown molding throughout the first level and master bedroom enhance the home's sophisticated character. Outdoors, enjoy lush newly seeded grass and blooming flower beds that add to the curb appeal and create a welcoming first impression. This home truly must be seen to be appreciated — the combination of space, style, and a premier location makes 4029 Red Canoe Bend an exceptional opportunity! Schedule your private showing today and discover all that this beautiful, open-concept home has to offer.
- SubdivisionBa East Highlands
- Zip Code30047
- CityLilburn
- CountyGwinnett - GA
Location
- StatusPending
- MLS #7569318
- TypeResidential
- SpecialInvestor Owned
MLS Data
- Bedrooms4
- Bathrooms3
- Half Baths1
- RoomsFamily Room, Laundry
- FeaturesBeamed Ceilings, Coffered Ceiling(s), Crown Molding, Double Vanity, Entrance Foyer 2 Story, Tray Ceiling(s)
- KitchenBreakfast Bar, Cabinets Other, Cabinets White, Kitchen Island, Stone Counters
- AppliancesDishwasher, Disposal, Gas Cooktop, Gas Range, Gas Water Heater, Microwave
- HVACCeiling Fan(s), Central Air
- Fireplaces1
- Fireplace DescriptionBrick, Decorative, Glass Doors, Great Room, Stone
Interior Details
- StyleContemporary, Craftsman, Traditional
- ConstructionBrick Front, Cement Siding, Concrete
- Built In2020
- StoriesArray
- ParkingAttached, Garage
- FeaturesRain Gutters
- UtilitiesNatural Gas Available
- SewerPublic Sewer
- Lot DescriptionCul-de-sac Lot, Front Yard, Level, Rectangular Lot
- Lot Dimensions50x134x52x132
- Acres0.16
Exterior Details
Listing Provided Courtesy Of: NDI Maxim Residential 770-638-0247

This property information delivered from various sources that may include, but not be limited to, county records and the multiple listing service. Although the information is believed to be reliable, it is not warranted and you should not rely upon it without independent verification. Property information is subject to errors, omissions, changes, including price, or withdrawal without notice.
For issues regarding this website, please contact Eyesore at 678.692.8512.
Data Last updated on May 20, 2025 8:39pm

















































