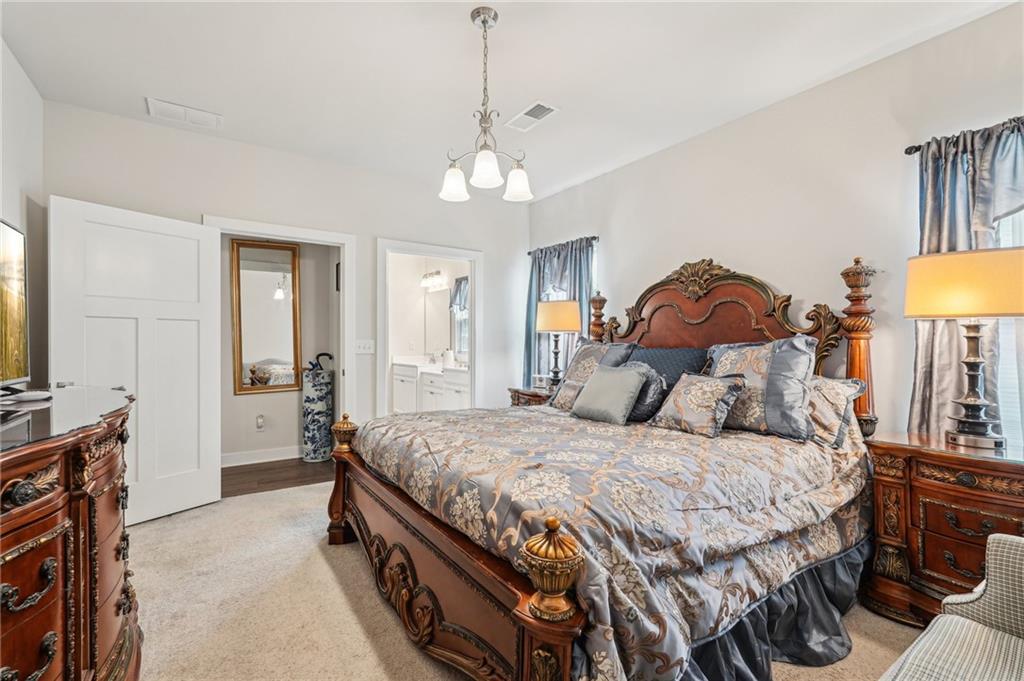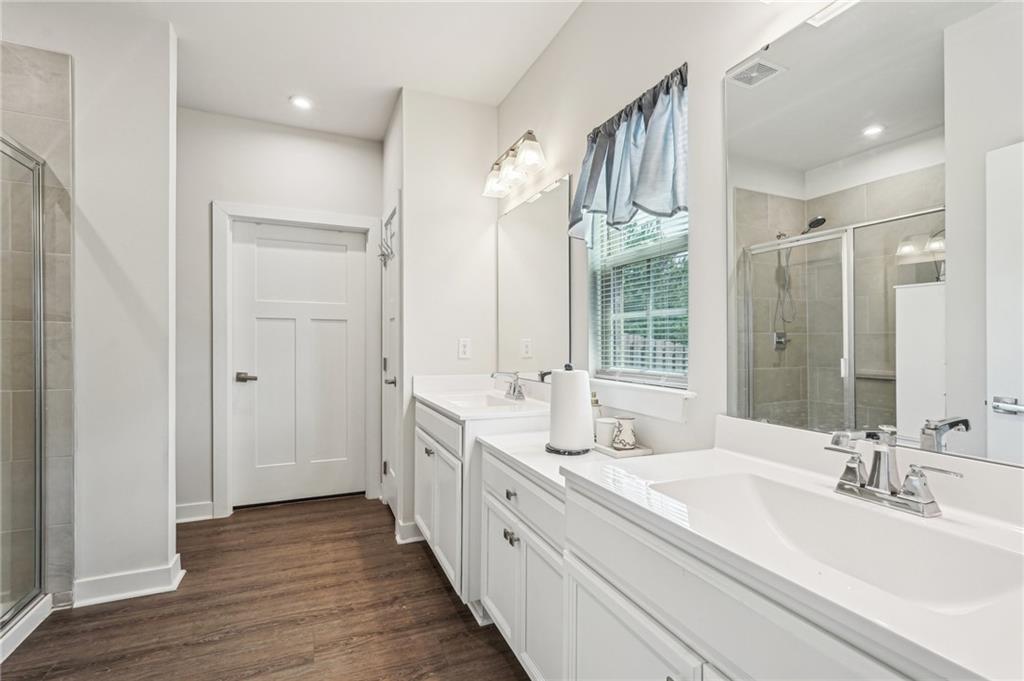537 Daffodil Lane
Mcdonough, GA 30253
$409,999
PRICE IMPROVEMENT! Welcome home to this captivating single-family gem in the highly sought-after Southern Hills Subdivision of McDonough. Built in 2022 and barely lived in by the current owners, this home still looks new and already has upgrades, including but not limited to a privacy wood fence, an impressive pergola, and an extended screened patio. As you enter the foyer, notice the gorgeous hard surface floors throughout the main level. The original interior paint is neutral and nearly flawless throughout, giving you an easy canvas for your own personal touches. To your right, you find an elegantly decorated living room, which could serve alternatively as an office if you prefer. Proceed forward into the main living areas and be amazed by a spacious open concept with a well-appointed family room, eat-in kitchen, and breakfast area. The kitchen comes fully equipped with like-new stainless steel appliances, impressive granite island and countertops, and stylish white cabinetry for ample storage. Conveniently, the main level features a stunning primary bedroom suite with double vanity bath. Upon transitioning to the upper level, an impressive-sized loft area awaits. Use it for a gaming area, Peloton gym, library, or whatever you like. Down the hall you’ll find 2 other nice-sized guestrooms which share a full bath. The Southern Hills Community amenities include HOA, pool, and playground. Enjoy easy access to the interstate plus an abundance of nearby shopping centers, restaurants, community parks and entertainment venues. Walmart Supercenter, Publix, McDonough Square, Tanger Outlets, and Luella Schools, are all within 5-20 minutes away! Only 15 minutes to Atlanta Motor Speedway, and 45 minutes to Hartsfield- Jackson Airport. Ask how to obtain up to $12,500 in grant assistance or 100% USDA financing, and make your offer today!
- SubdivisionSouthern Hills
- Zip Code30253
- CityMcdonough
- CountyHenry - GA
Location
- StatusActive
- MLS #7569324
- TypeResidential
MLS Data
- Bedrooms3
- Bathrooms2
- Half Baths1
- Bedroom DescriptionMaster on Main
- FeaturesDouble Vanity, Entrance Foyer, High Ceilings 10 ft Main, High Ceilings 10 ft Upper, High Speed Internet, Recessed Lighting, Walk-In Closet(s)
- KitchenBreakfast Bar, Cabinets White, Eat-in Kitchen, Kitchen Island, Pantry, Stone Counters, View to Family Room
- AppliancesDishwasher, Disposal, Electric Cooktop, Electric Oven/Range/Countertop, Electric Water Heater, Microwave, Range Hood, Refrigerator
- HVACCentral Air
Interior Details
- StyleCraftsman
- ConstructionBrick, Frame, HardiPlank Type
- Built In2022
- StoriesArray
- ParkingAttached, Driveway, Garage, Garage Door Opener, Garage Faces Front, Level Driveway
- FeaturesPrivate Yard, Rain Gutters
- ServicesClubhouse, Curbs, Homeowners Association, Near Schools, Near Shopping, Playground, Pool, Sidewalks, Street Lights
- UtilitiesCable Available, Electricity Available, Phone Available, Sewer Available, Underground Utilities, Water Available
- SewerPublic Sewer
- Lot DescriptionBack Yard, Cleared, Front Yard, Landscaped, Level
- Lot Dimensionsx
- Acres0.2932
Exterior Details
Listing Provided Courtesy Of: Keller WIlliams Atlanta Classic 404-564-9500

This property information delivered from various sources that may include, but not be limited to, county records and the multiple listing service. Although the information is believed to be reliable, it is not warranted and you should not rely upon it without independent verification. Property information is subject to errors, omissions, changes, including price, or withdrawal without notice.
For issues regarding this website, please contact Eyesore at 678.692.8512.
Data Last updated on July 5, 2025 12:32pm














































