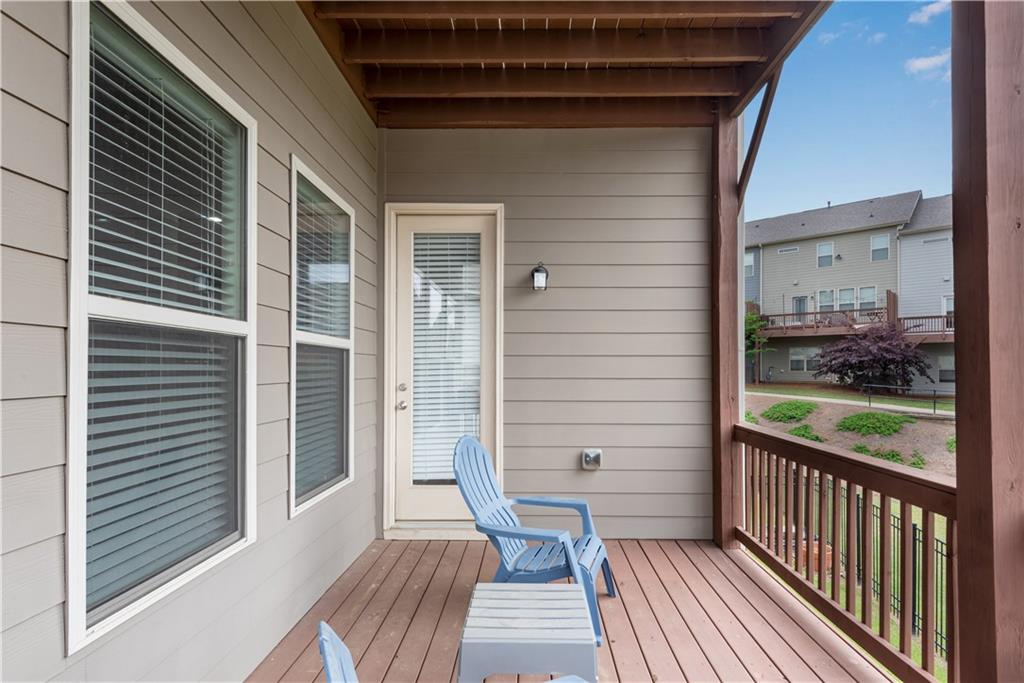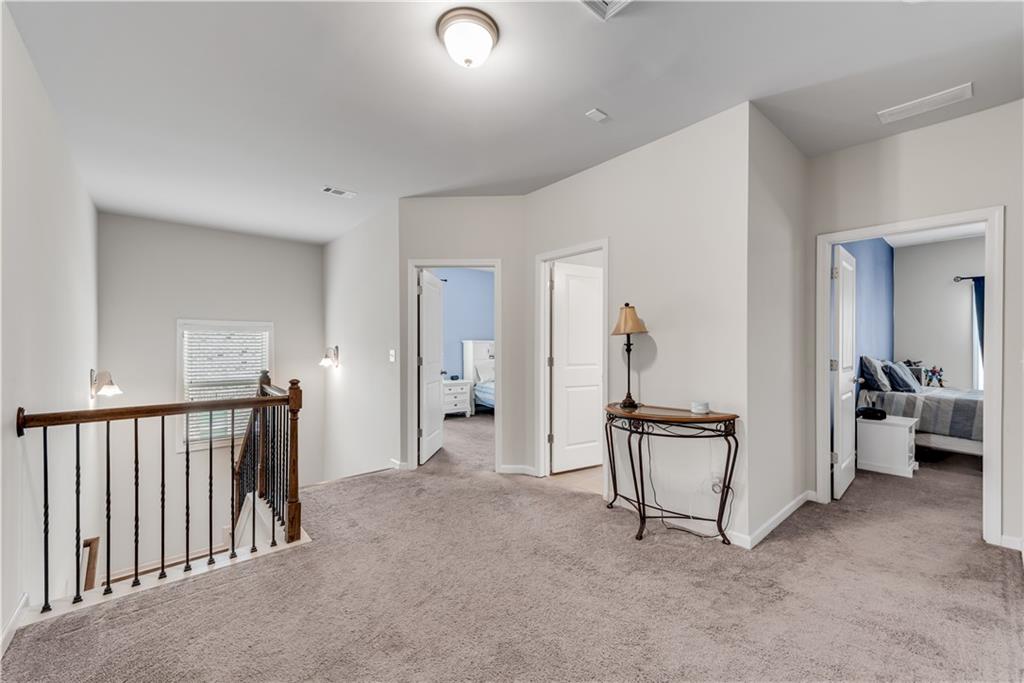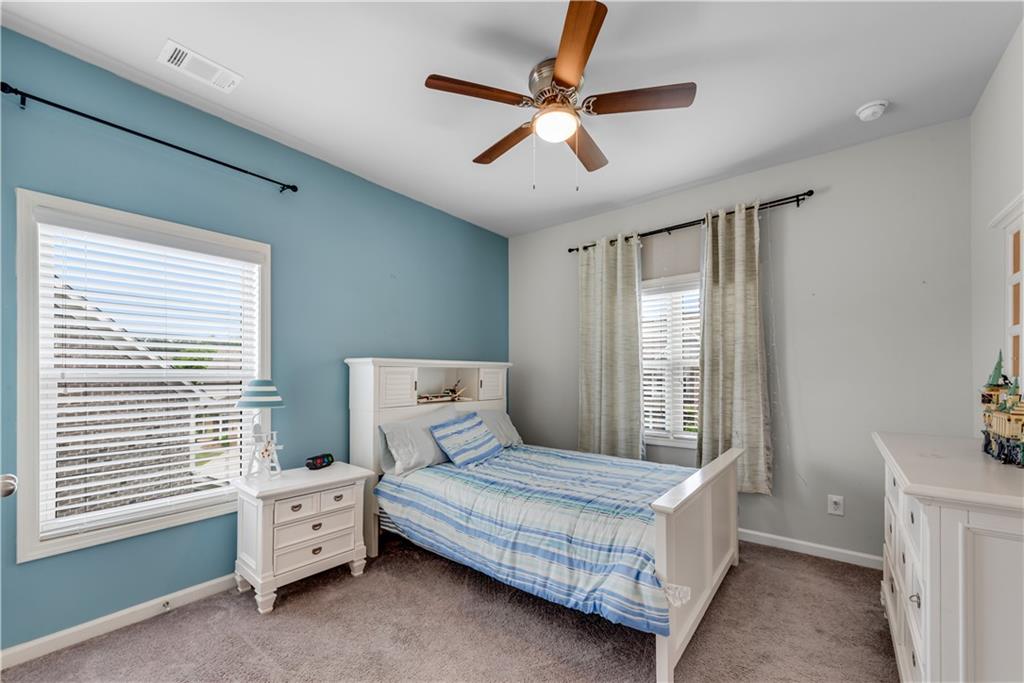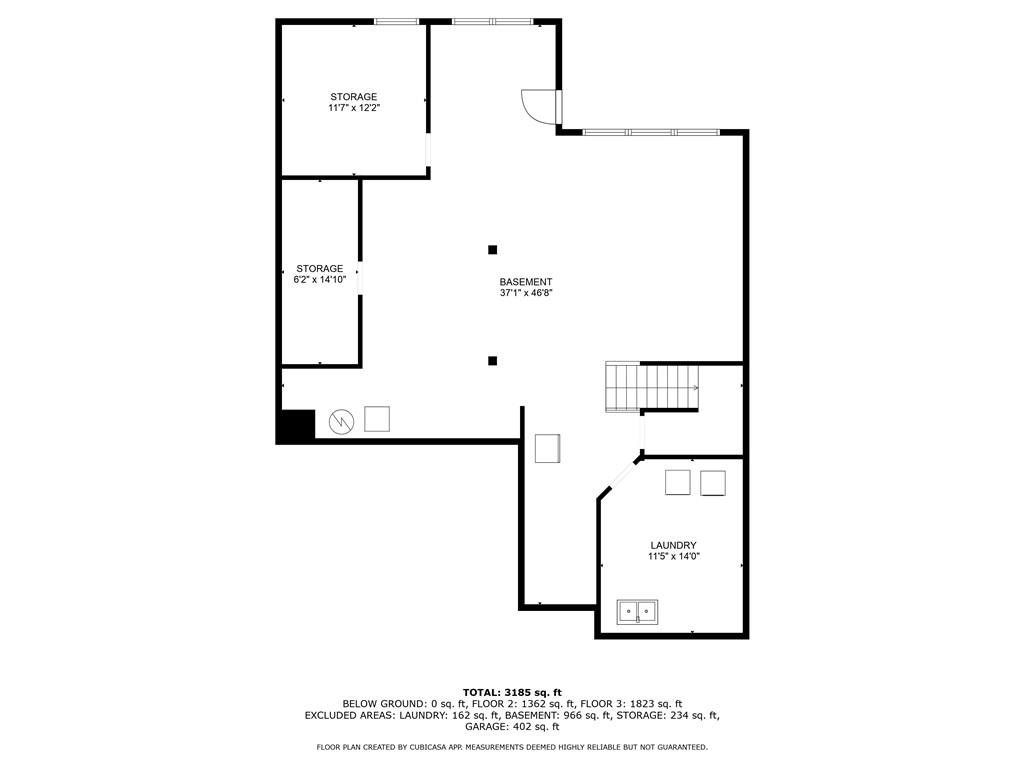2251 Nancy Creek Drive
Atlanta, GA 30341
$874,900
Welcome to this stunning and sophisticated 5-bedroom home located inside the Perimeter in a sought-after gated community, Collection at Perimeter Park! This sophisticated 3 sides brick home is in a maintenance-free, gated, swim community with easy access to the interstate. Built in 2018, this home offers modern elegance, thoughtful layout, and exceptional convenience. Step into the main level, where an open-concept floorplan showcases a chic, chef-inspired kitchen with a huge island, stainless steel appliances, new double ovens, abundant cabinetry, and views into the spacious family room featuring a cozy fireplace and access to one of the private covered decks. A convenient guest suite with full bath is also on the main level. Upstairs, the luxurious primary suite is a true retreat—complete with a large sitting area, private covered deck, and a spa-style bathroom with separate tub and shower, plus a generously sized custom walk-in closet. There are also three secondary bedrooms; one is ensuite, and the other two are Jack-and-Jill style with separate vanities. Enjoy three outdoor living spaces—two private decks plus a walk-out terrace-level patio that connects to the fenced backyard. The full unfinished basement is framed, stubbed for a bathroom, has a large utility sink, and is ready to be customized to your needs. Other highlights include a 2-car garage and low-maintenance living with the yard taken care of by the HOA. Unbeatable location—close to top dining, shopping, and easy access to I-285, GA 400, I-75, Buckhead, and prestigious private schools. This home blends luxury, location, and lifestyle!
- SubdivisionCollection at Perimeter Park
- Zip Code30341
- CityAtlanta
- CountyDekalb - GA
Location
- ElementaryHuntley Hills
- JuniorChamblee
- HighChamblee Charter
Schools
- StatusActive
- MLS #7569326
- TypeResidential
MLS Data
- Bedrooms5
- Bathrooms4
- Bedroom DescriptionOversized Master, Sitting Room
- RoomsBasement
- BasementBath/Stubbed
- FeaturesDisappearing Attic Stairs, Double Vanity, Entrance Foyer, High Ceilings 10 ft Main, Tray Ceiling(s), Walk-In Closet(s)
- KitchenBreakfast Room, Cabinets Stain, Kitchen Island, Pantry, Stone Counters, View to Family Room
- AppliancesDishwasher, Disposal, Double Oven, Dryer, Gas Cooktop, Refrigerator, Washer
- HVACCeiling Fan(s), Central Air, Multi Units, Zoned
- Fireplaces1
- Fireplace DescriptionGas Log, Great Room
Interior Details
- StyleTraditional
- ConstructionBrick 3 Sides, Cement Siding
- Built In2018
- StoriesArray
- ParkingAttached, Garage, Garage Faces Front, Kitchen Level, Level Driveway
- FeaturesPrivate Entrance
- ServicesClubhouse, Dog Park, Gated, Homeowners Association, Near Public Transport, Near Schools, Near Shopping, Playground, Pool, Sidewalks, Street Lights
- UtilitiesCable Available, Electricity Available, Natural Gas Available, Sewer Available, Underground Utilities, Water Available
- SewerPublic Sewer
- Lot DescriptionBack Yard, Front Yard, Landscaped, Level
- Lot Dimensionsx
- Acres0.11
Exterior Details
Listing Provided Courtesy Of: Mercatus Realty, LLC. 678-613-4380

This property information delivered from various sources that may include, but not be limited to, county records and the multiple listing service. Although the information is believed to be reliable, it is not warranted and you should not rely upon it without independent verification. Property information is subject to errors, omissions, changes, including price, or withdrawal without notice.
For issues regarding this website, please contact Eyesore at 678.692.8512.
Data Last updated on August 22, 2025 1:22am





























































