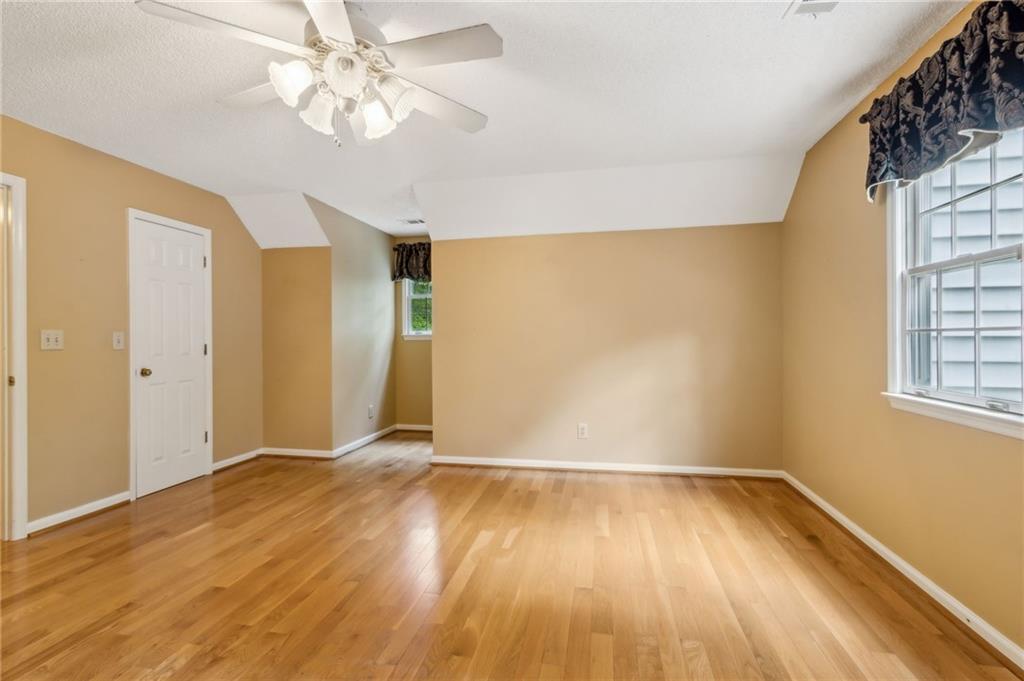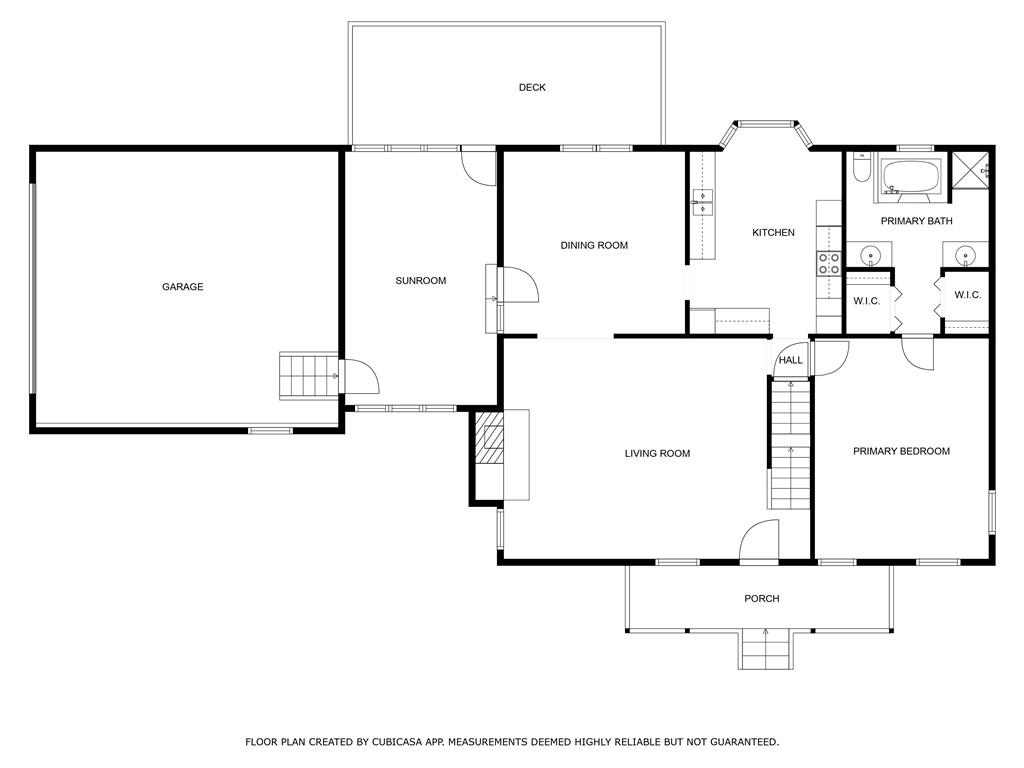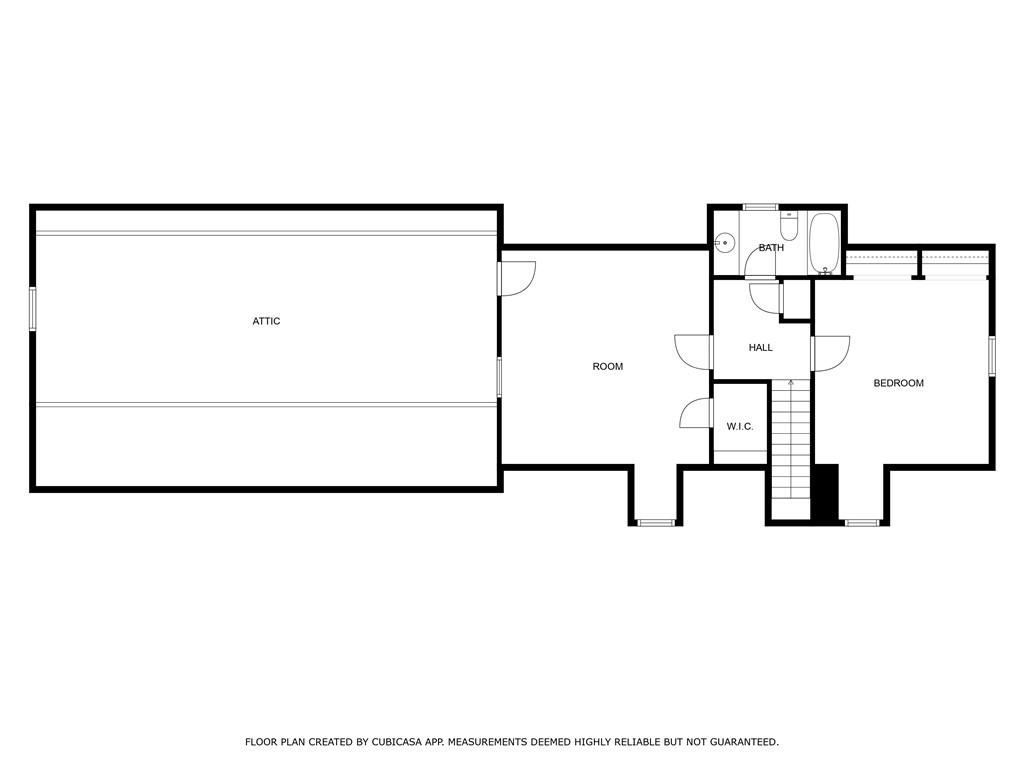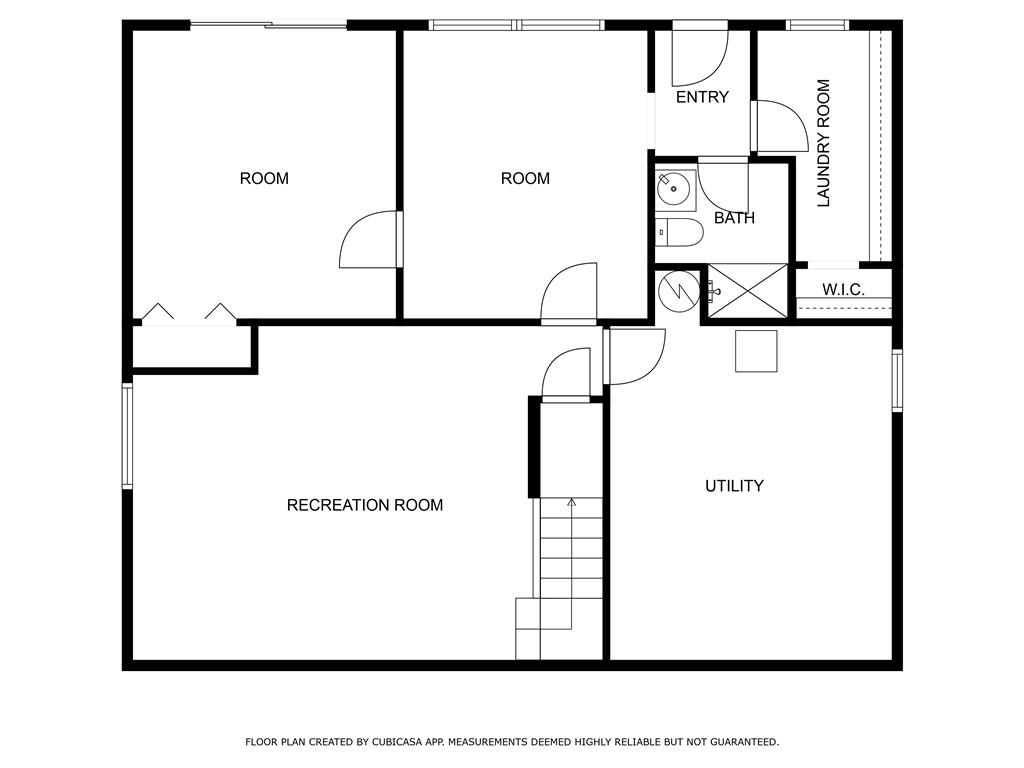4892 Sherman Allen Road
Gainesville, GA 30507
$719,900
Charming Cape Cod on 12 Private Acres with Creek Access. This charming Cape Cod is nestled on a serene 12-acre lot that backs up to the scenic Caney Fork Creek. Enjoy peaceful mornings on the rocking chair front porch or host gatherings in a setting that feels like your own private retreat. Inside, the Family Room welcomes you with hardwood floors, crown molding, chair rail detailing, a cozy fireplace, and a built-in firewood box. The spacious Dining Room also features hardwood floors, crown molding, and chair rail, perfect for entertaining. The Eat-in Kitchen boasts granite countertops, tile flooring, and space for casual meals. The main-level Primary Suite includes hardwood floors, elegant trim work, dual walk-in closets, and a spacious en-suite bath with tile flooring, a dual vanity, separate garden tub, and shower. A sun-filled tiled Sunroom connects the garage to the Dining Room, ideal for enjoying views of the backyard year-round. Upstairs offers a large bedroom with access to a huge walk-in attic for convenient storage. The finished basement includes a bedroom, full bath, and two additional rooms—perfect for a home office, gym, or media space. Step out onto the rear patio and take in the expansive backyard, complete with 4 large dog kennels—ideal for animal lovers or hobby breeders. With access to the peaceful Caney Fork Creek, this property is a rare blend of privacy, charm, and functionality. NEW Roof & Gutters
- Zip Code30507
- CityGainesville
- CountyHall - GA
Location
- ElementaryChestnut Mountain
- JuniorCherokee Bluff
- HighCherokee Bluff
Schools
- StatusActive
- MLS #7569330
- TypeResidential
MLS Data
- Bedrooms4
- Bathrooms3
- Bedroom DescriptionMaster on Main
- RoomsBasement
- BasementDaylight, Finished, Finished Bath, Full, Walk-Out Access
- FeaturesCrown Molding, Double Vanity, His and Hers Closets, Walk-In Closet(s)
- KitchenCabinets Stain, Eat-in Kitchen, Solid Surface Counters
- AppliancesDishwasher, Electric Cooktop, Electric Oven/Range/Countertop, Electric Water Heater, Microwave
- HVACCeiling Fan(s), Central Air, Electric, Zoned
- Fireplaces1
- Fireplace DescriptionFactory Built, Gas Log, Gas Starter, Great Room, Raised Hearth
Interior Details
- StyleCape Cod, Country
- ConstructionVinyl Siding
- Built In1986
- StoriesArray
- ParkingAttached, Garage, Garage Faces Side
- FeaturesPrivate Yard
- UtilitiesCable Available, Electricity Available, Phone Available, Water Available
- SewerSeptic Tank
- Lot DescriptionCreek On Lot, Private, Sloped, Wooded
- Lot Dimensions2242x93x169x121x2458x195x
- Acres12.5
Exterior Details
Listing Provided Courtesy Of: Living Stone Properties, Inc. 770-277-9978

This property information delivered from various sources that may include, but not be limited to, county records and the multiple listing service. Although the information is believed to be reliable, it is not warranted and you should not rely upon it without independent verification. Property information is subject to errors, omissions, changes, including price, or withdrawal without notice.
For issues regarding this website, please contact Eyesore at 678.692.8512.
Data Last updated on February 20, 2026 5:35pm






















































