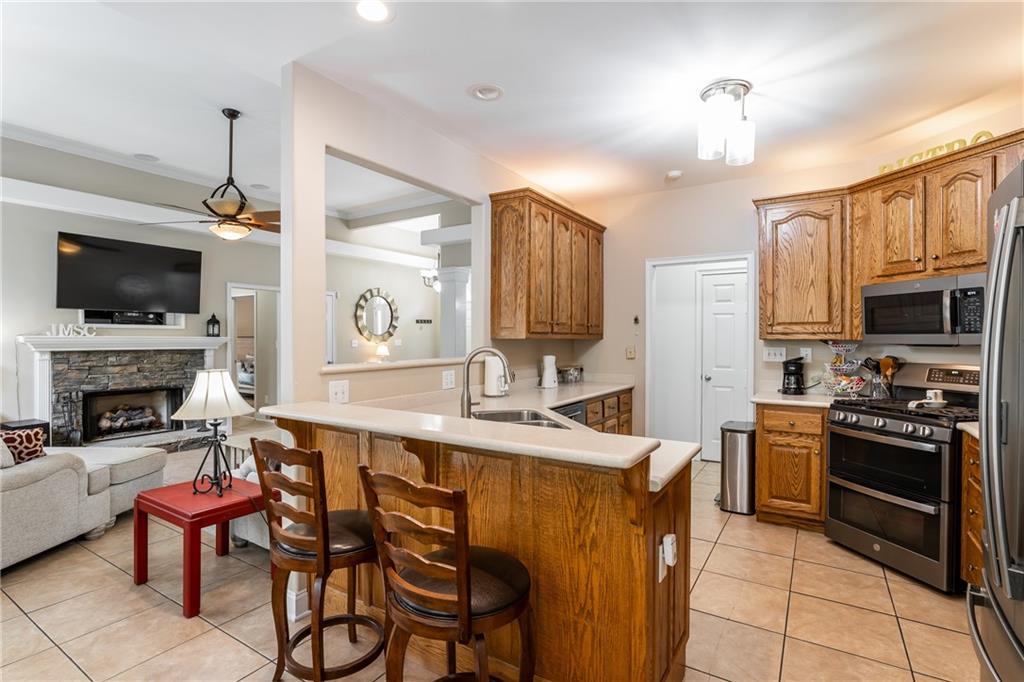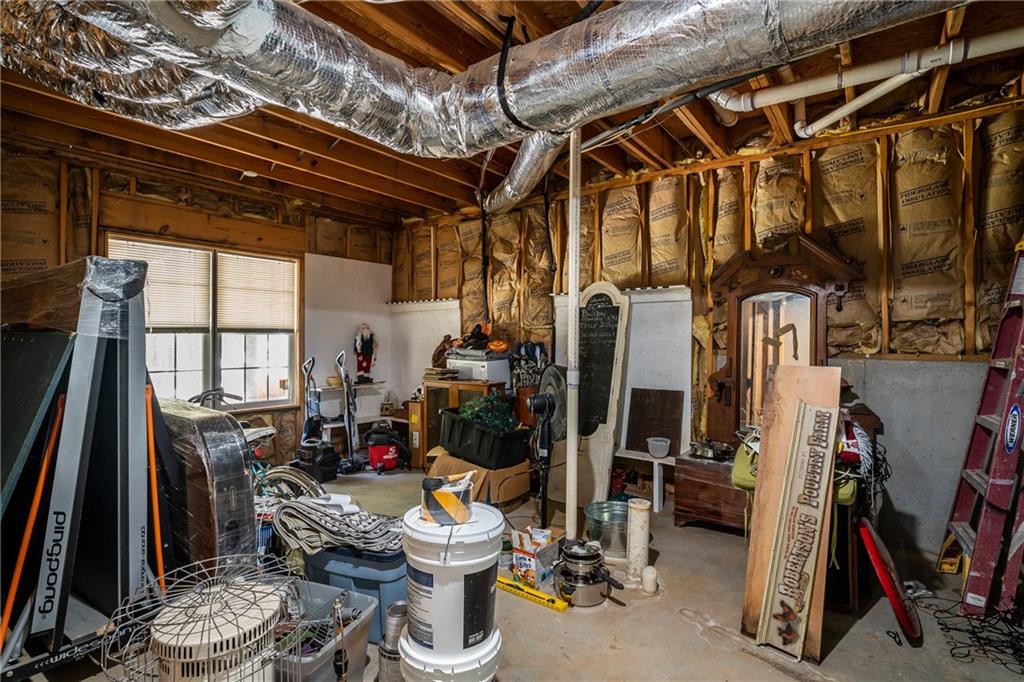12 Trent Drive SE
Rome, GA 30161
$450,000
Located in one of Rome's most coveted neighborhoods, Hampton East, is this beautiful 5 bedroom, 3.5 bath home that sits on just under an acre. Walk in the front door and feel the grandeur of this large open concept split bedroom plan. Retreat to the master suite and relax in the spa-like bath with a large jacuzzi tub, newly tiled shower, double vanities and large walk-in closet. Need a designated office space, workout room, or other bonus room type space? Head above the garage for a large room with its own heating and air system. The finished basement is a very large space and with 2 bedrooms, a full bathroom, open area and kitchen you have a move in ready in-law suite or rental space for extra income! Step outside and enjoy the large deck that spans the entire back of the home and overlooks the private, fenced, flat back yard. with a newer roof and water heater and termite bond in place, and a recently serviced HVAC, there should be no major maintenance items anytime in the near future! The home is a short walk from the neighborhood amenities including a clubhouse, swimming pool, tennis courts and walking trail around the small lake. This is a must see home at an incredible price! Do not miss out!
- SubdivisionHampton East
- Zip Code30161
- CityRome
- CountyFloyd - GA
Location
- StatusPending
- MLS #7569387
- TypeResidential
MLS Data
- Bedrooms5
- Bathrooms3
- Half Baths1
- Bedroom DescriptionIn-Law Floorplan, Master on Main, Split Bedroom Plan
- RoomsBasement, Bathroom, Bonus Room, Kitchen
- BasementDaylight, Exterior Entry, Finished, Finished Bath, Unfinished, Walk-Out Access
- FeaturesCrown Molding, Double Vanity, High Ceilings 10 ft Main, High Speed Internet, Vaulted Ceiling(s), Walk-In Closet(s)
- KitchenCabinets Stain, Eat-in Kitchen, Pantry, Second Kitchen, Solid Surface Counters, View to Family Room
- AppliancesDishwasher, Gas Range, Microwave, Refrigerator
- HVACCeiling Fan(s), Central Air, Electric
- Fireplaces1
- Fireplace DescriptionFamily Room, Gas Log
Interior Details
- StyleCraftsman
- ConstructionHardiPlank Type
- Built In2003
- StoriesArray
- ParkingAttached, Covered, Garage
- FeaturesBalcony, Rain Gutters
- ServicesClubhouse, Homeowners Association, Pool, Tennis Court(s)
- UtilitiesCable Available, Electricity Available, Natural Gas Available, Phone Available, Water Available
- SewerSeptic Tank
- Lot DescriptionBack Yard, Landscaped, Level
- Lot Dimensions223 x 192
- Acres0.98
Exterior Details
Listing Provided Courtesy Of: Anchor Real Estate Advisors, LLC 770-744-2575

This property information delivered from various sources that may include, but not be limited to, county records and the multiple listing service. Although the information is believed to be reliable, it is not warranted and you should not rely upon it without independent verification. Property information is subject to errors, omissions, changes, including price, or withdrawal without notice.
For issues regarding this website, please contact Eyesore at 678.692.8512.
Data Last updated on July 8, 2025 10:28am




































