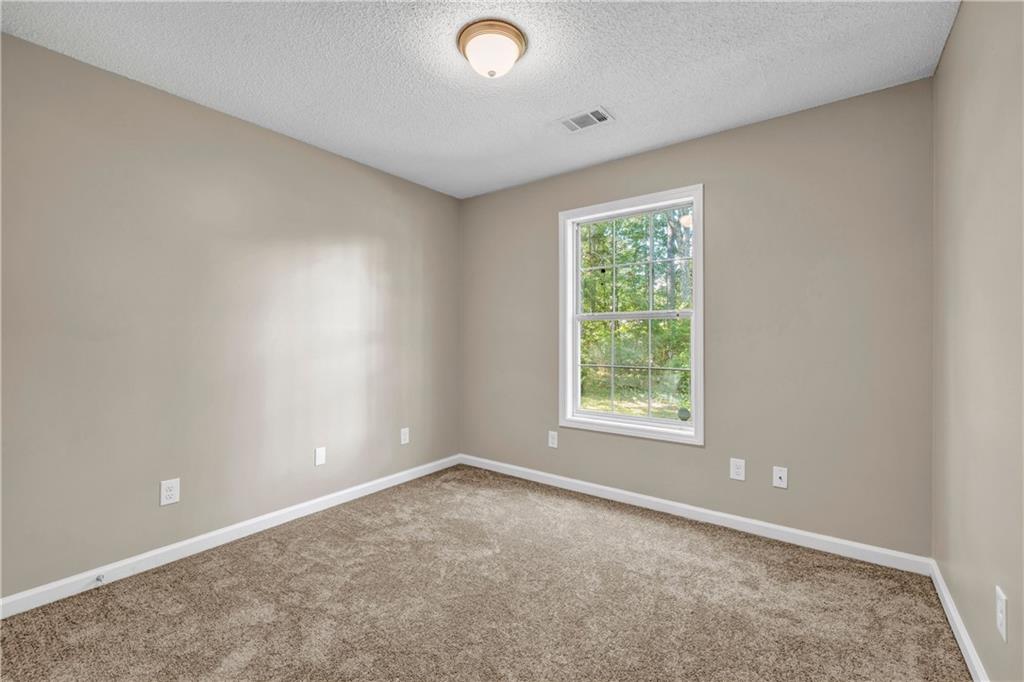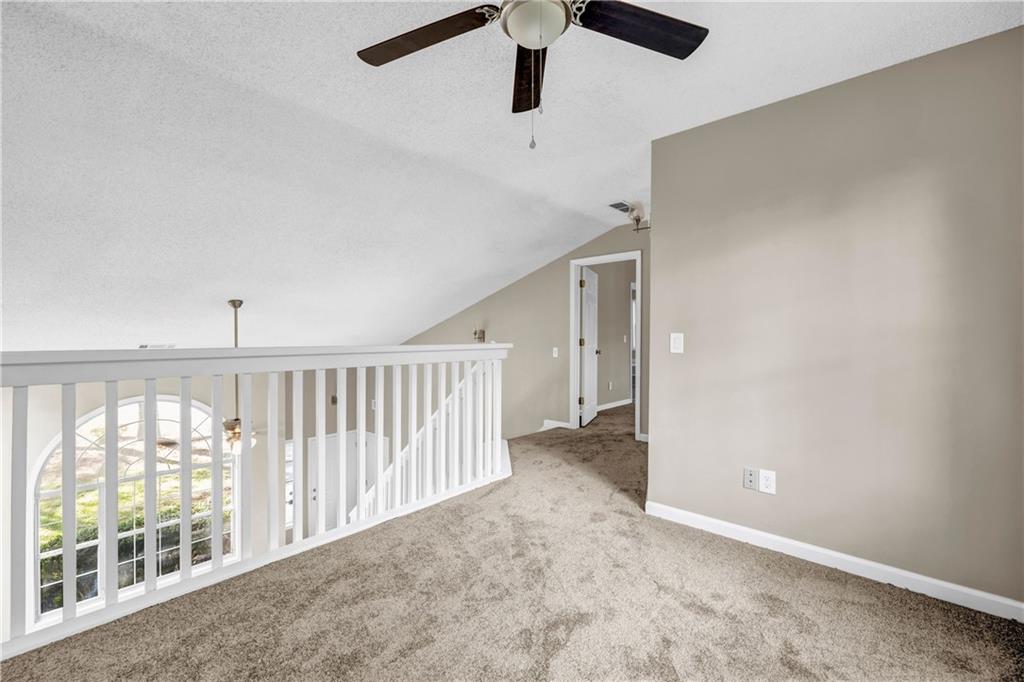60 Whispering Pine Court
Covington, GA 30016
$298,990
A beautiful remodeled one and one-half story 3BR|2BA home nestled in a private cul-de-sac on a spacious lot with a large backyard that is prime for entertaining. Step inside to discover elegant LVP flooring throughout the common areas, complemented by carpeted bedrooms. The inviting great room boats soaring high vaulted ceilings and a cozy fireplace with gas log, creating the perfect ambiance for relaxation. Adjacent, you’ll find an eat-in kitchen with ceiling-high white cabinets, granite countertops and a sleek stainless steel appliance package, all tied together with a convenient pantry and access to the patio. The home features a thoughtful split-bedroom layout on main, with a common hallway that includes a laundry room, full shared bathroom, bedrooms on each side of the hall. Upstairs, boasts a loft area that overlooks the great room and leads to a luxurious retreat – a large bedroom with a walk-in closet and a spacious en suite. The en suite offers a separate shower and tub on opposite ends of the bathroom, dual vanities with granite countertops, and ample space for comfort. Conveniently located just 2.2 miles from grocery stores and shopping and only 6 miles from I-20, this charming property combines privacy and accessibility. Don't miss the chance to make it yours – schedule a viewing today.
- SubdivisionWhispering Pines
- Zip Code30016
- CityCovington
- CountyNewton - GA
Location
- ElementarySouth Salem
- JuniorLiberty - Newton
- HighAlcovy
Schools
- StatusActive
- MLS #7569553
- TypeResidential
- SpecialInvestor Owned, No disclosures from Seller
MLS Data
- Bedrooms3
- Bathrooms2
- Bedroom DescriptionOversized Master, Split Bedroom Plan
- RoomsGreat Room - 2 Story, Loft
- FeaturesDouble Vanity, High Ceilings 9 ft Upper, High Ceilings 10 ft Main, High Speed Internet, Walk-In Closet(s)
- KitchenCabinets White, Eat-in Kitchen, Pantry, Stone Counters
- AppliancesDishwasher, Electric Range, Electric Water Heater, Microwave, Refrigerator, Self Cleaning Oven
- HVACCeiling Fan(s), Central Air, Zoned
- Fireplaces1
- Fireplace DescriptionFactory Built, Family Room, Gas Log, Great Room
Interior Details
- StyleTraditional
- ConstructionStone
- Built In1994
- StoriesArray
- ParkingAttached, Driveway, Garage, Garage Door Opener, Garage Faces Front, Kitchen Level, Level Driveway
- FeaturesPrivate Yard
- ServicesStreet Lights
- UtilitiesCable Available, Electricity Available, Phone Available, Underground Utilities, Water Available
- SewerSeptic Tank
- Lot DescriptionBack Yard, Cul-de-sac Lot, Front Yard, Level
- Acres0.76
Exterior Details
Listing Provided Courtesy Of: Coldwell Banker Realty 404-874-2262

This property information delivered from various sources that may include, but not be limited to, county records and the multiple listing service. Although the information is believed to be reliable, it is not warranted and you should not rely upon it without independent verification. Property information is subject to errors, omissions, changes, including price, or withdrawal without notice.
For issues regarding this website, please contact Eyesore at 678.692.8512.
Data Last updated on July 10, 2025 5:58pm
































