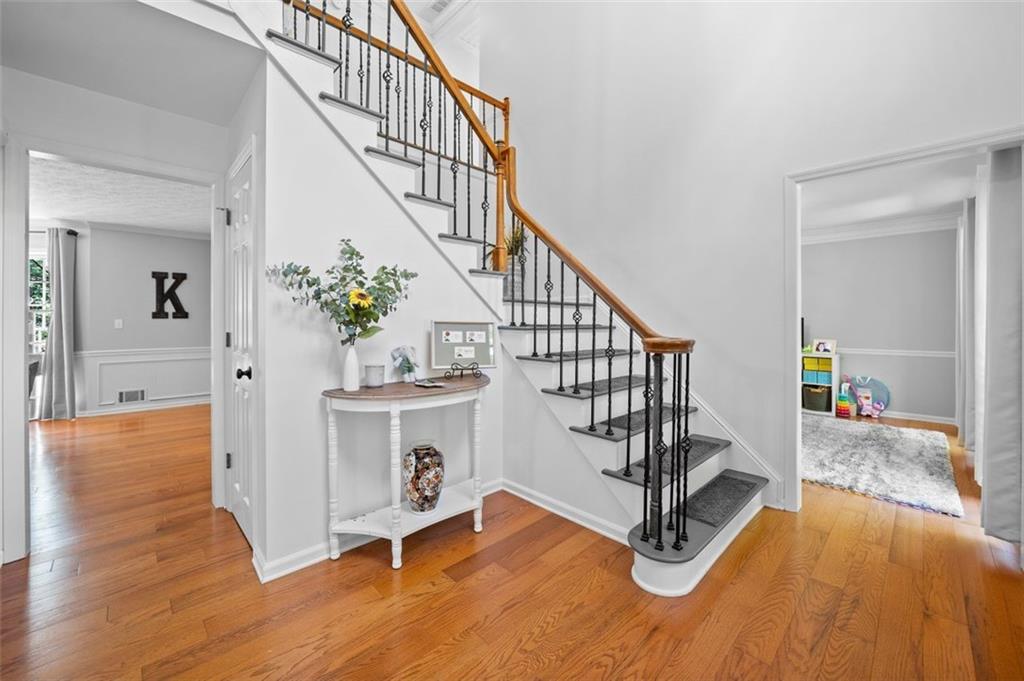815 Lake Forest Pass
Roswell, GA 30076
$635,000
******MOTIVATED SELLER!! Hurry to this big brick beauty in popular and sought after Roswell swim and tennis neighborhood. Located in one of North Fulton's Top School Districts, with a terrific proximity to the major commutes, all shopping, and restaurants plus soooooo many parks to choose from. Fresh and young looking, this home is set on a hill immersing you with Georgia’s tree top residents while providing you a protective front row seat to the rest of what nature has to offer. The natural terrain lends itself to a fantastic basement with super high ceilings, framed and ready to be finished. This home sits on .4 acres and offers additional yard space beyond the 2-tiered fenced in backyard. This home boasts one of the largest floor plans with front and rear stairs to the second floor, and a traditional main floor layout with perfect office/living room, formal dining and cozy family room with bay window. Great sunny kitchen with a large eat-in area, with french doors that walk out to the deck. The deck runs the full length of the house, great for entertaining, and overlooks the private yard. The rear stairs take you to the huge primary suite with sitting room and new LVP flooring, plus spacious primary bathroom and closets. Three secondary carpeted bedrooms upstairs with a hall bath. With a new roof and new hot water heater, this home is sure to please. The neighborhood has a very popular swim (lifeguarded), 4 lighted tennis complex and club house (that you can rent), playground, walking trails in the woods and lots of seasonal parties and activities. Summer swim leagues for the kids and all levels of ALTA Tennis Teams as well. Terrific price for a home of this size and with a huge full basement in a superb location. Don’t miss this great value!
- SubdivisionSpring Ridge
- Zip Code30076
- CityRoswell
- CountyFulton - GA
Location
- ElementaryNorthwood
- JuniorHaynes Bridge
- HighCentennial
Schools
- StatusPending
- MLS #7569559
- TypeResidential
MLS Data
- Bedrooms4
- Bathrooms2
- Half Baths1
- Bedroom DescriptionOversized Master, Sitting Room, Split Bedroom Plan
- RoomsFamily Room, Living Room
- BasementBath/Stubbed, Daylight, Exterior Entry, Interior Entry, Full, Unfinished
- FeaturesEntrance Foyer 2 Story, Disappearing Attic Stairs, Wet Bar, Walk-In Closet(s), Tray Ceiling(s), Entrance Foyer, High Speed Internet
- KitchenStone Counters, Eat-in Kitchen, Cabinets Other, Pantry
- AppliancesDouble Oven, Dishwasher, Disposal, Refrigerator, Gas Water Heater, Range Hood, Gas Cooktop, Self Cleaning Oven
- HVACCeiling Fan(s), Central Air
- Fireplaces1
- Fireplace DescriptionGas Starter, Family Room, Factory Built
Interior Details
- StyleTraditional
- ConstructionBrick Front
- Built In1985
- StoriesArray
- ParkingAttached, Garage Door Opener, Garage, Garage Faces Front, Kitchen Level
- FeaturesPrivate Entrance, Private Yard, Rear Stairs
- ServicesClubhouse, Homeowners Association, Near Trails/Greenway, Playground, Pickleball, Pool, Tennis Court(s), Near Schools, Near Shopping, Swim Team
- UtilitiesCable Available, Electricity Available, Natural Gas Available, Phone Available, Sewer Available, Underground Utilities, Water Available
- SewerPublic Sewer
- Lot DescriptionBack Yard, Landscaped, Front Yard, Wooded
- Lot Dimensions76 x 171 x 138 x 148
- Acres0.388
Exterior Details
Listing Provided Courtesy Of: Coldwell Banker Realty 770-993-9200

This property information delivered from various sources that may include, but not be limited to, county records and the multiple listing service. Although the information is believed to be reliable, it is not warranted and you should not rely upon it without independent verification. Property information is subject to errors, omissions, changes, including price, or withdrawal without notice.
For issues regarding this website, please contact Eyesore at 678.692.8512.
Data Last updated on July 5, 2025 12:32pm





















































