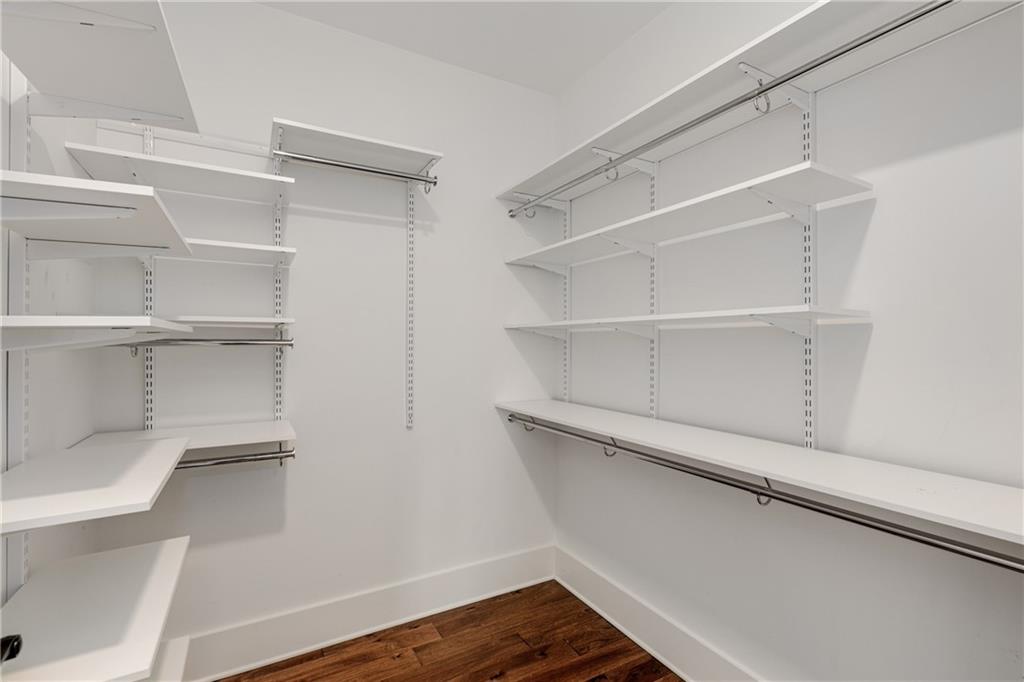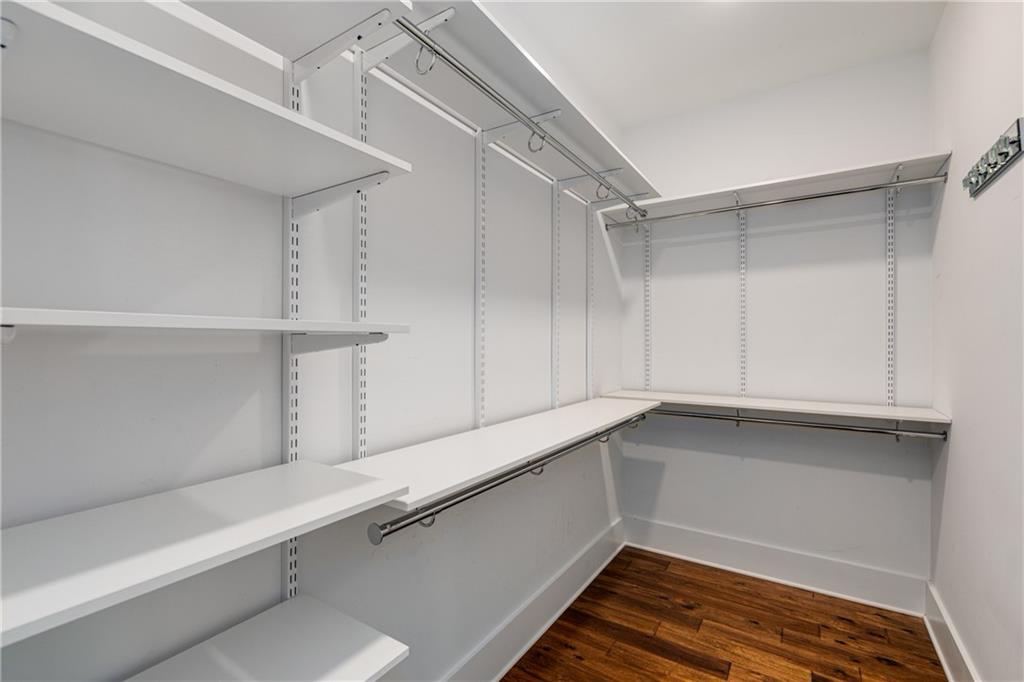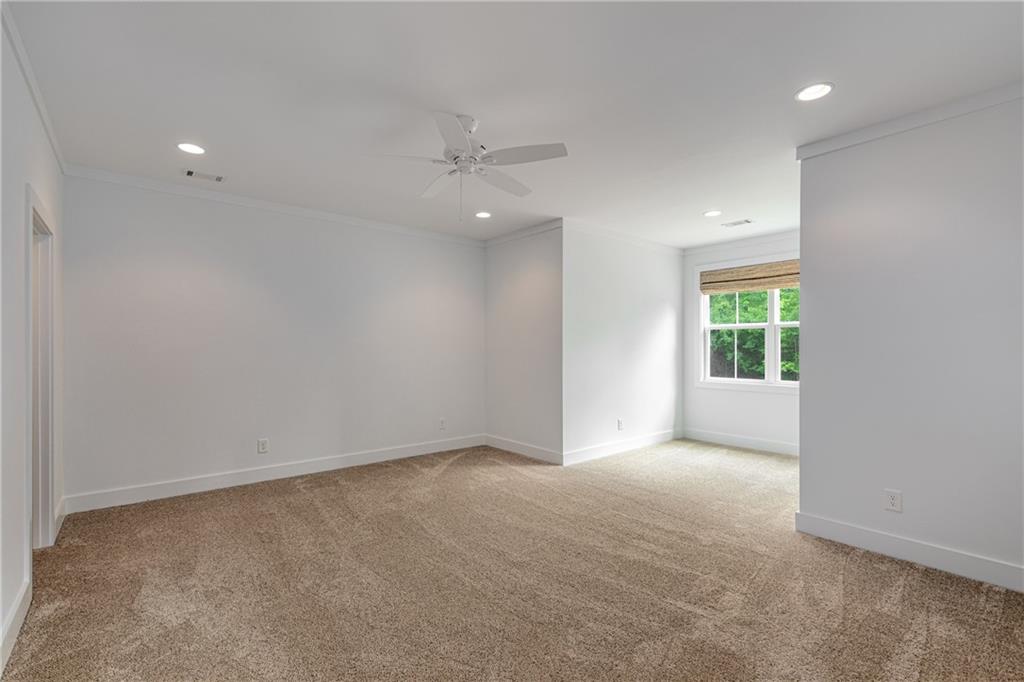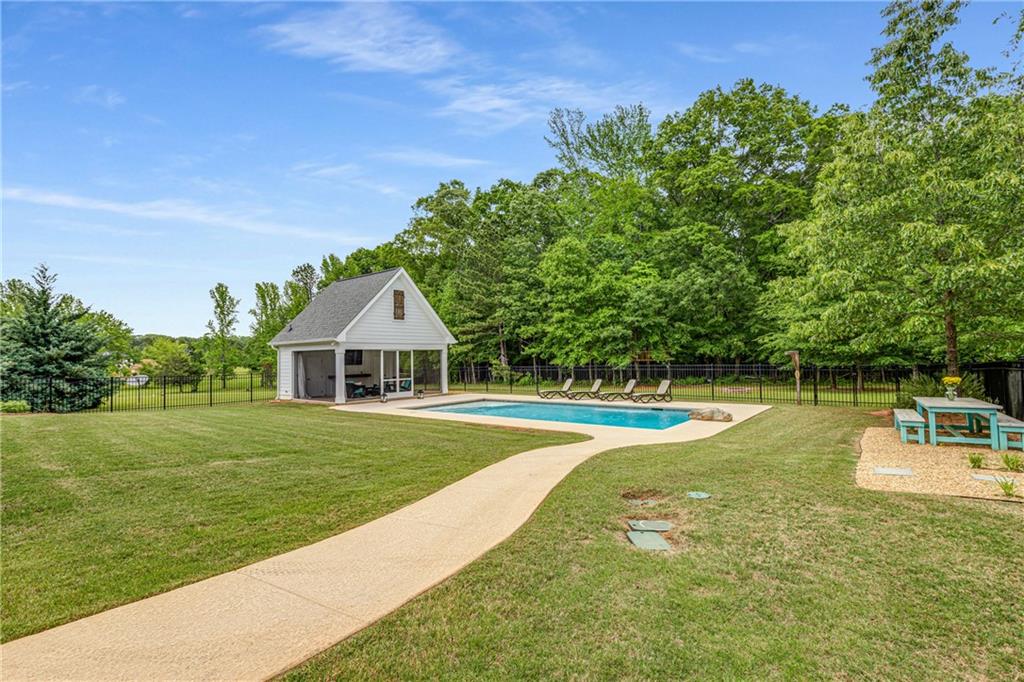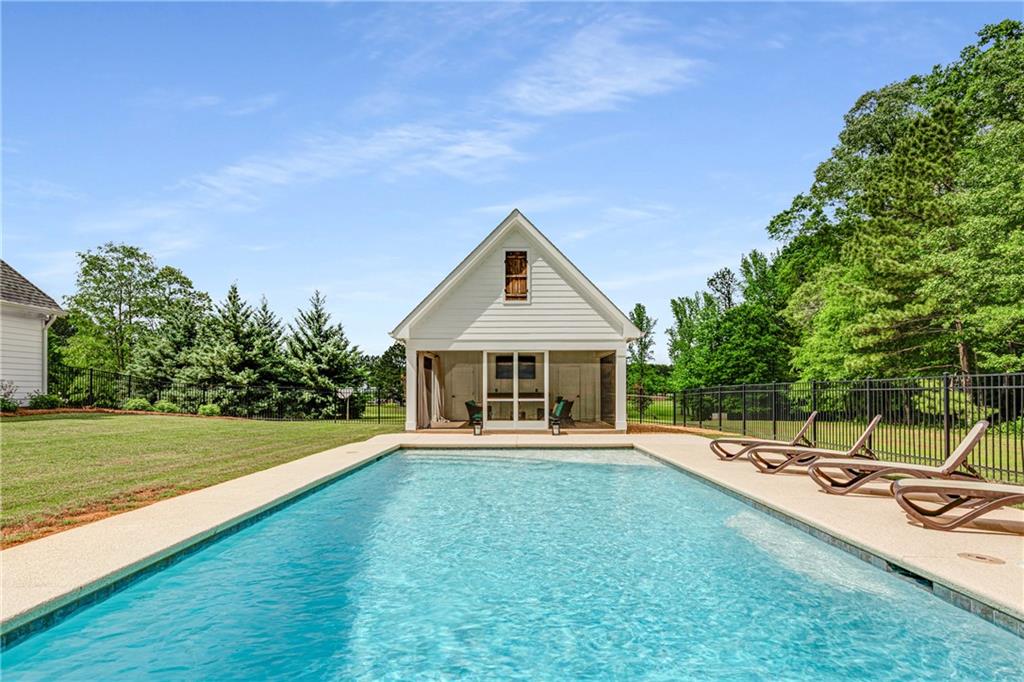300 Massengale Road
Brooks, GA 30205
$1,045,000
Experience Brooks living at its best in this like-new farmhouse complete with gated entrance and backyard oasis on picturesque Massengale Road. Custom built in 2018 by sought-after builder Brad Barnard, this home is sited on 9.6 acres of serene property and thoughtfully designed to promote a seamless blend of indoor and outdoor living. The main level offers an open floor plan between the oversized dining room, fireside family room with built-ins, and chef’s kitchen with large island, quartz counters, and Thermador appliances. Tucked off the living areas is a private home office and primary suite on main equipped with separate his and her walk-in closets and spa-like bath. Upstairs, you’ll find three spacious bedrooms, two of which share a large hall bathroom, and one featuring an ensuite bathroom, as well as a quaint nook off the hallway perfect for a homework station. Outside is where this home shines with its oversized, screened in back porch offering panoramic views of the gunite, saltwater pool and adjacent pool house to include a half bath, storage closet, and additional screened in living area. Enjoy walking trails throughout the woods, a custom tree house, and overall setting defined by peace and relaxation. Additional features include a 3-car garage, spray foam insulation, irrigation system, and home generator. All within award-winning Whitewater school district, this home checks all the boxes and is an opportunity not to be missed.
- Zip Code30205
- CityBrooks
- CountyFayette - GA
Location
- ElementaryPeeples
- JuniorWhitewater
- HighWhitewater
Schools
- StatusActive
- MLS #7569568
- TypeResidential
MLS Data
- Bedrooms4
- Bathrooms3
- Half Baths2
- Bedroom DescriptionMaster on Main, Oversized Master
- RoomsAttic, Office
- FeaturesBookcases, Crown Molding, Double Vanity, Entrance Foyer, High Ceilings 9 ft Main, High Ceilings 9 ft Upper, High Speed Internet, His and Hers Closets, Recessed Lighting
- KitchenCabinets White, Eat-in Kitchen, Kitchen Island, Pantry Walk-In, Solid Surface Counters, View to Family Room
- AppliancesDishwasher, Dryer, Electric Oven/Range/Countertop, Gas Range, Range Hood, Refrigerator, Tankless Water Heater, Washer
- HVACCentral Air, Zoned
- Fireplaces1
- Fireplace DescriptionFamily Room, Gas Starter, Raised Hearth
Interior Details
- StyleCountry, Farmhouse
- ConstructionCement Siding, Spray Foam Insulation
- Built In2018
- StoriesArray
- PoolFenced, Gunite, In Ground, Salt Water
- ParkingGarage, Garage Faces Side, Kitchen Level, Level Driveway
- FeaturesGarden, Lighting, Private Yard, Rain Gutters, Storage
- UtilitiesWell, Cable Available, Electricity Available, Natural Gas Available, Water Available
- SewerSeptic Tank
- Lot DescriptionBack Yard, Front Yard, Level, Private, Wooded
- Acres9.61
Exterior Details
Listing Provided Courtesy Of: Atlanta Fine Homes Sotheby's International 404-237-5000

This property information delivered from various sources that may include, but not be limited to, county records and the multiple listing service. Although the information is believed to be reliable, it is not warranted and you should not rely upon it without independent verification. Property information is subject to errors, omissions, changes, including price, or withdrawal without notice.
For issues regarding this website, please contact Eyesore at 678.692.8512.
Data Last updated on February 20, 2026 5:35pm





























