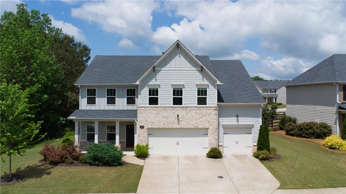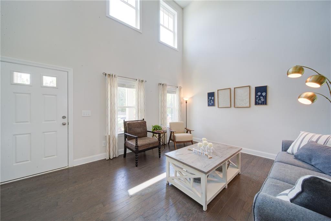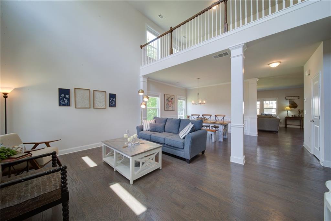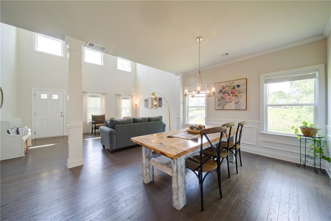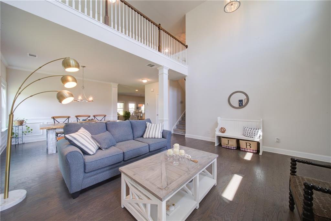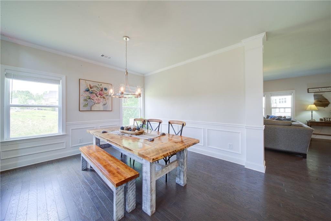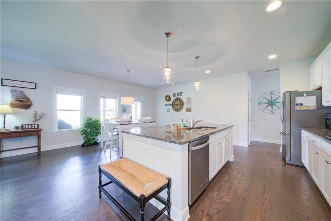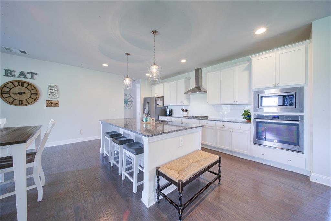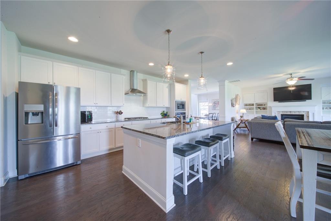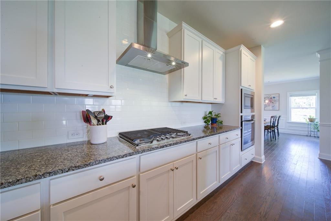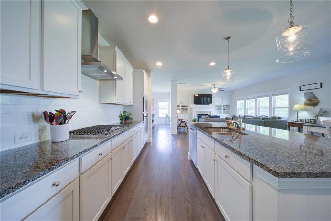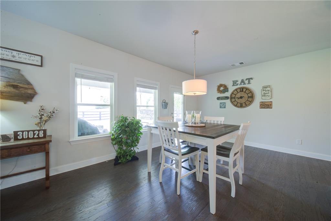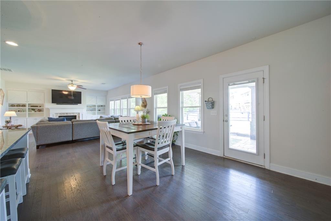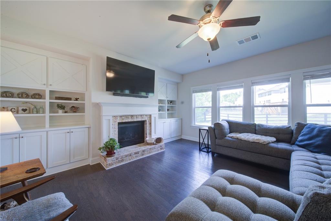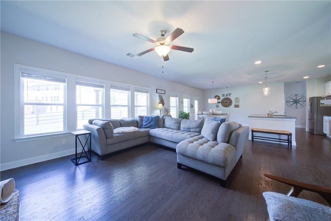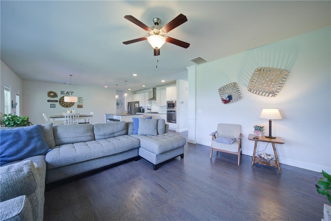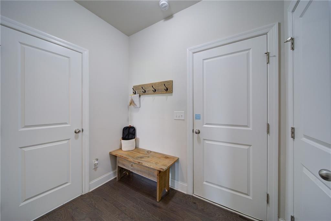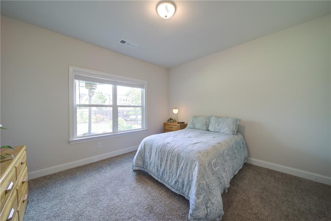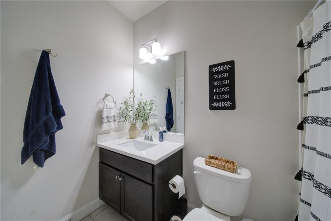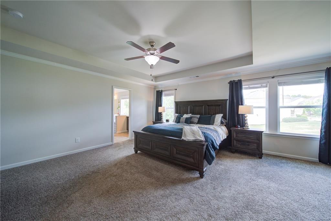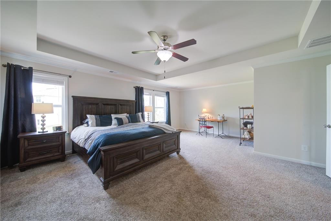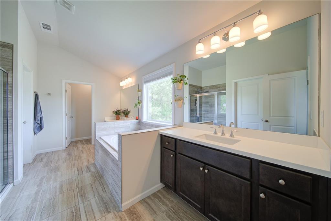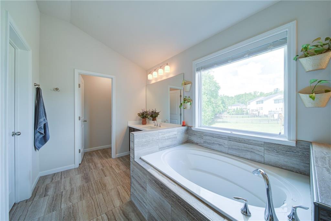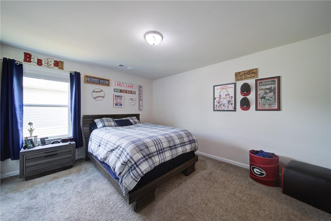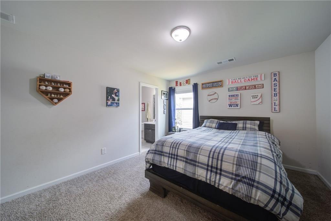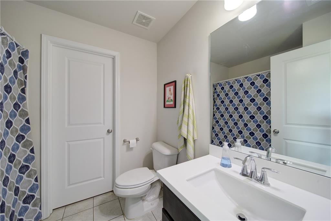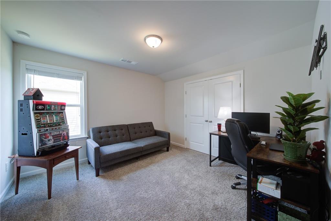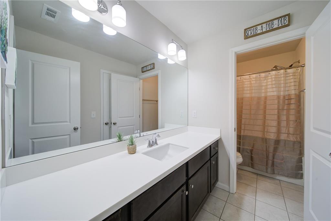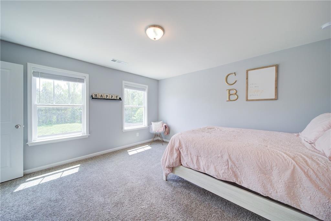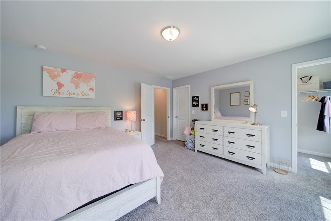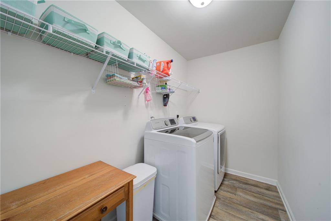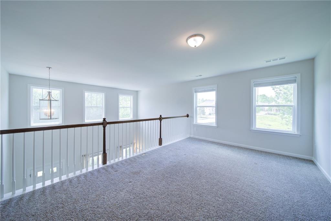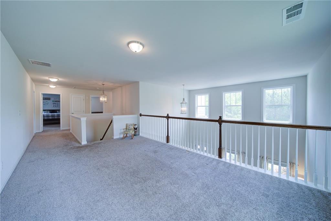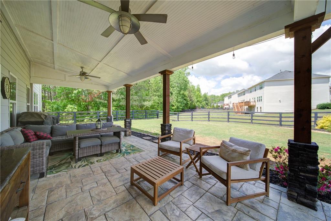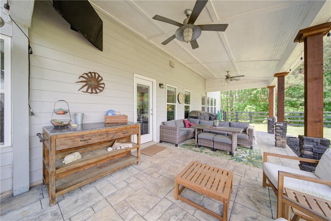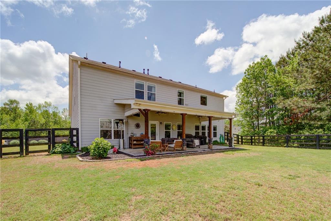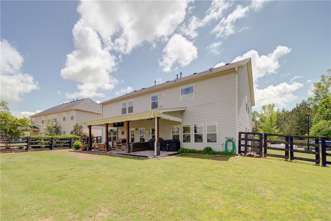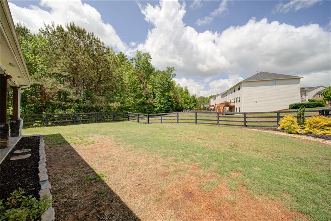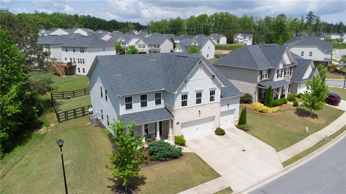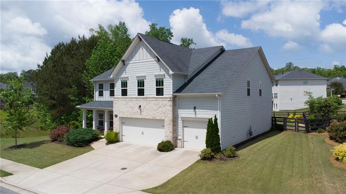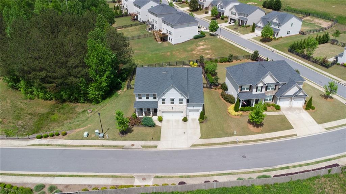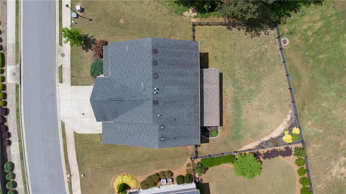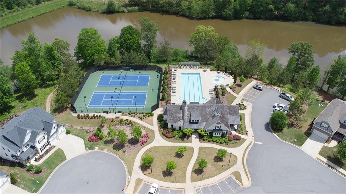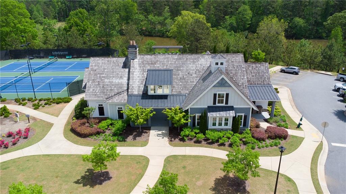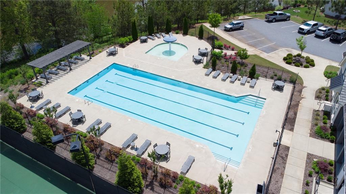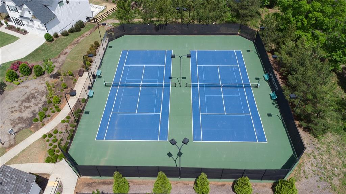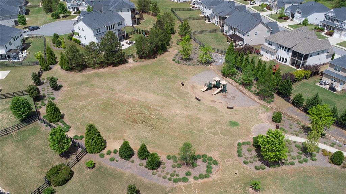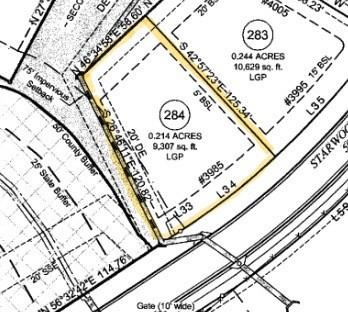3985 Starwood Drive
Cumming, GA 30028
$750,000
PRICED TO MOVE! Impressive 5-Bedroom Home in Lake Haven – Forsyth County, GA. Welcome to 3726 square feet of style and comfort in the highly desirable Lake Haven subdivision of Forsyth County! This stunning 5-bedroom, 4-bathroom home offers a spacious, functional layout designed for modern living—perfect for families of all sorts and entertainers alike. Step inside to discover spacious bedrooms, elegant living areas, and beautiful stone countertops that elevate the home's stylish interior. The open floor plan creates a seamless flow between the gourmet kitchen, dining, and living spaces, ideal for hosting or everyday life. Enjoy the outdoors on the expanded covered patio in your fully fenced backyard, providing a private space for play or relaxation. The amenity-rich neighborhood includes a clubhouse, swim and tennis facilities, a playground, walking trail and a private lake—offering something for everyone in the family. You will love being in a top-rated Forsyth County school district, with great schools just minutes away. Conveniently located near shopping, dining, and commuter routes, this home combines peaceful community living with everyday accessibility.
- SubdivisionLake Haven
- Zip Code30028
- CityCumming
- CountyForsyth - GA
Location
- ElementaryPoole's Mill
- JuniorLiberty - Forsyth
- HighWest Forsyth
Schools
- StatusActive
- MLS #7569578
- TypeResidential
MLS Data
- Bedrooms5
- Bathrooms4
- Bedroom DescriptionOversized Master, Sitting Room
- RoomsLoft
- FeaturesBookcases, Disappearing Attic Stairs, Entrance Foyer 2 Story, High Ceilings 9 ft Main, High Speed Internet, His and Hers Closets, Low Flow Plumbing Fixtures, Recessed Lighting, Tray Ceiling(s), Walk-In Closet(s)
- KitchenBreakfast Bar, Breakfast Room, Cabinets White, Kitchen Island, Pantry, Stone Counters, View to Family Room
- AppliancesDishwasher, Dryer, Gas Range, Gas Water Heater, Microwave, Refrigerator, Self Cleaning Oven, Washer
- HVACCeiling Fan(s), Electric
- Fireplaces1
- Fireplace DescriptionFactory Built, Family Room, Gas Log, Gas Starter
Interior Details
- StyleTraditional
- ConstructionBrick Front, Cement Siding
- Built In2018
- StoriesArray
- ParkingDriveway, Garage, Garage Door Opener, Garage Faces Front, Kitchen Level
- FeaturesPrivate Entrance, Private Yard
- ServicesClubhouse, Community Dock, Homeowners Association, Lake, Near Trails/Greenway, Playground, Pool, Sidewalks, Street Lights, Tennis Court(s)
- UtilitiesCable Available, Electricity Available, Natural Gas Available, Sewer Available, Underground Utilities, Water Available
- SewerPublic Sewer
- Lot DescriptionBack Yard, Front Yard, Landscaped, Level
- Lot Dimensionsx 79x14x121x59x126
- Acres0.21
Exterior Details
Listing Provided Courtesy Of: Keller Williams Realty Community Partners 678-341-7400

This property information delivered from various sources that may include, but not be limited to, county records and the multiple listing service. Although the information is believed to be reliable, it is not warranted and you should not rely upon it without independent verification. Property information is subject to errors, omissions, changes, including price, or withdrawal without notice.
For issues regarding this website, please contact Eyesore at 678.692.8512.
Data Last updated on August 26, 2025 7:49am
