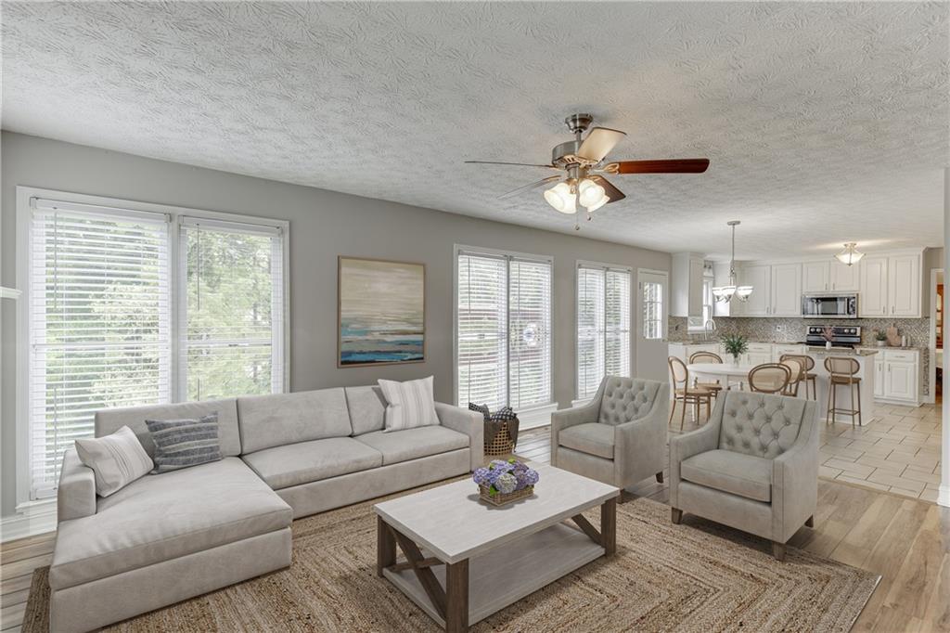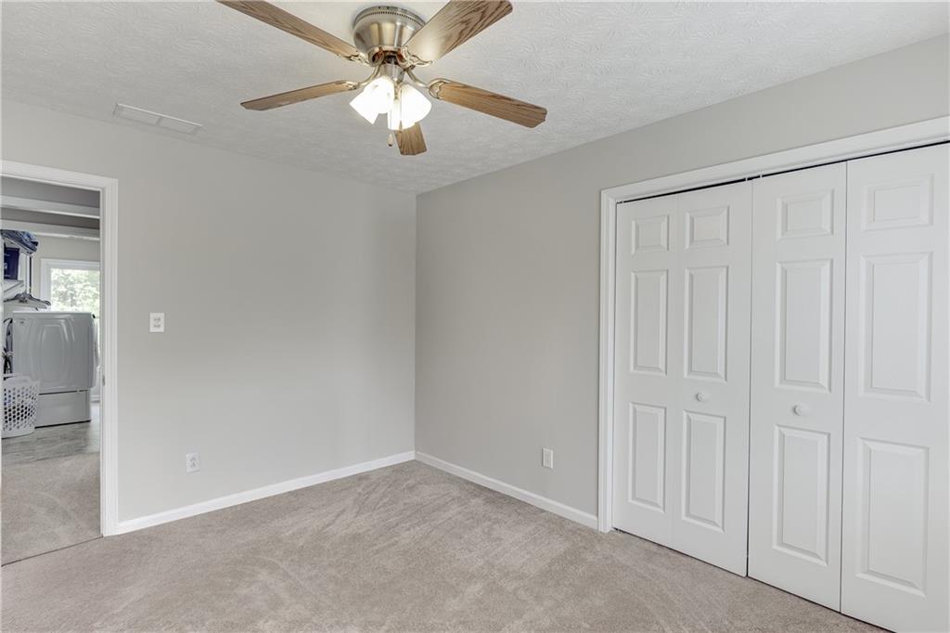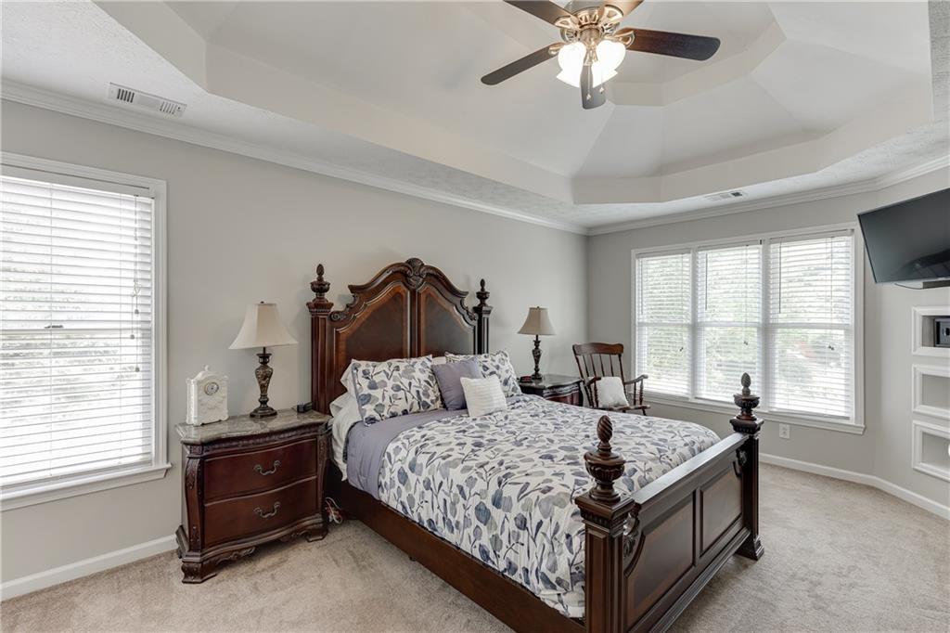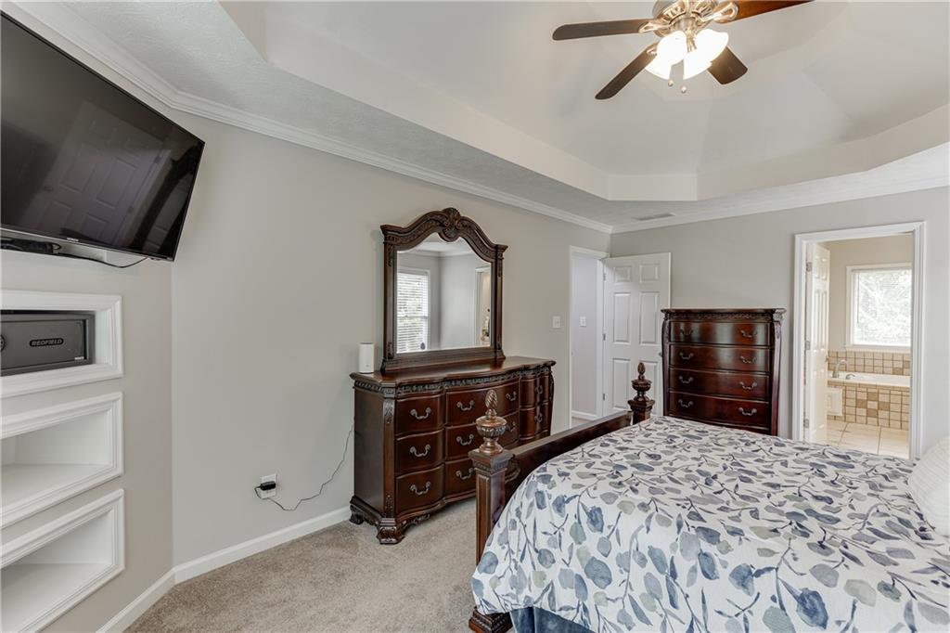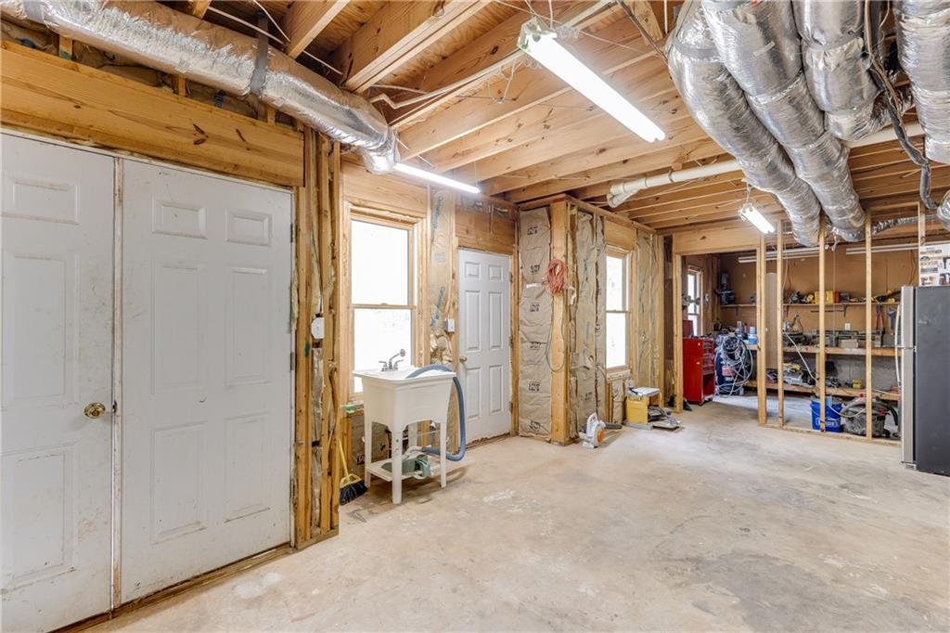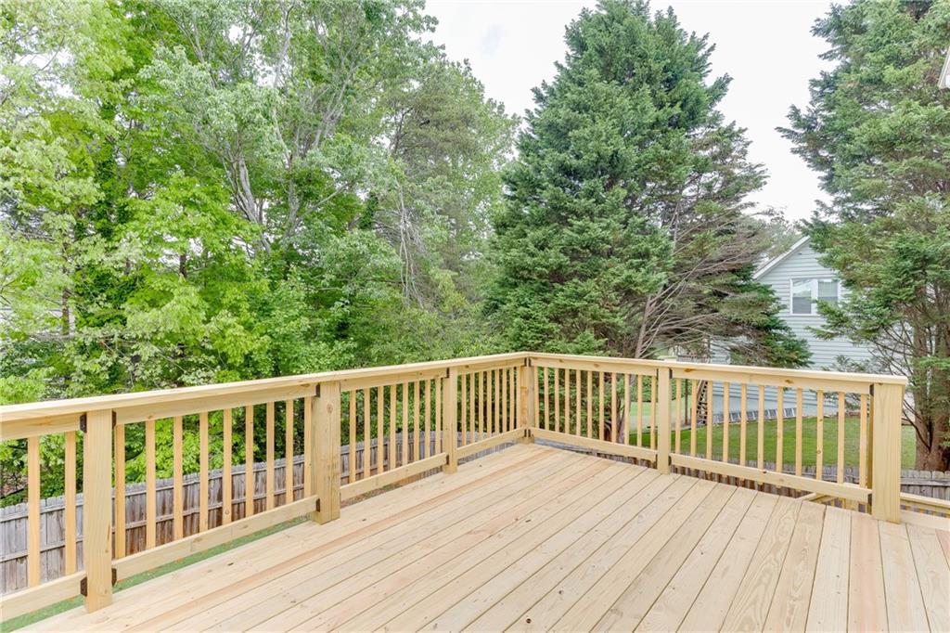5922 Terrace Lake Point
Flowery Branch, GA 30542
$460,000
Welcome to your dream home near Lake Lanier and downtown Flowery Branch! This freshly painted 4-bedroom, 2.5-bath home sits in a sought-after location just minutes from top-rated schools, shopping, restaurants, and lake access. Thoughtfully updated with cement siding, newer HVAC and furnace, energy-efficient windows, and a new hot water heater, this home is move-in ready with peace of mind. Step inside to a dramatic two-story foyer, flanked by a formal living room and dining room—ideal for entertaining. The heart of the home is the kitchen, featuring granite countertops, stainless steel appliances, and white cabinetry, all open to a spacious, sunlit family room with wall-to-wall windows. Upstairs, retreat to the oversized primary suite with spa-inspired bath—including a frameless walk-in shower, soaking tub, double granite vanity, and large walk-in closet. Three secondary bedrooms share a full bath, and a large walk-in laundry room adds convenience. The full unfinished basement offers endless potential for a home gym, theater, office, or guest suite. Enjoy outdoor living on the brand-new deck overlooking a large, level, fenced backyard—perfect for entertaining, gardening, or pets. As a bonus, qualified buyers who finance with Angeline Kelly at Union Home Mortgage (NMLS #271778) will receive a 1% lender credit at closing.Don't miss this turn-key home in a prime Flowery Branch location near Lake Lanier, I-985, and top Gwinnett attractions.
- SubdivisionSilverthorn
- Zip Code30542
- CityFlowery Branch
- CountyHall - GA
Location
- ElementaryFlowery Branch
- JuniorWest Hall
- HighWest Hall
Schools
- StatusActive
- MLS #7569586
- TypeResidential
MLS Data
- Bedrooms4
- Bathrooms2
- Half Baths1
- Bedroom DescriptionOversized Master, Roommate Floor Plan
- RoomsBonus Room, Family Room, Office
- BasementBath/Stubbed, Daylight, Exterior Entry, Unfinished
- FeaturesDouble Vanity, Entrance Foyer, Entrance Foyer 2 Story, High Speed Internet, Vaulted Ceiling(s), Walk-In Closet(s)
- KitchenBreakfast Room, Cabinets White, Eat-in Kitchen, Kitchen Island, Pantry, Stone Counters, View to Family Room
- AppliancesDishwasher, Electric Range, Gas Water Heater, Microwave, Self Cleaning Oven
- HVACCeiling Fan(s), Central Air, Electric
- Fireplaces1
- Fireplace DescriptionFactory Built, Family Room, Gas Log, Gas Starter, Masonry
Interior Details
- StyleTraditional
- ConstructionBrick Front, Cement Siding, Concrete
- Built In1994
- StoriesArray
- ParkingGarage, Garage Door Opener, Garage Faces Front, Kitchen Level
- FeaturesPrivate Yard, Rain Gutters, Rear Stairs
- ServicesHomeowners Association, Pool
- UtilitiesCable Available, Electricity Available, Natural Gas Available, Phone Available
- SewerSeptic Tank
- Lot DescriptionBack Yard, Front Yard, Landscaped, Level, Private
- Lot Dimensions132x209x132x208
- Acres0.62
Exterior Details
Listing Provided Courtesy Of: RE/MAX Center 770-932-1234

This property information delivered from various sources that may include, but not be limited to, county records and the multiple listing service. Although the information is believed to be reliable, it is not warranted and you should not rely upon it without independent verification. Property information is subject to errors, omissions, changes, including price, or withdrawal without notice.
For issues regarding this website, please contact Eyesore at 678.692.8512.
Data Last updated on July 5, 2025 12:32pm








