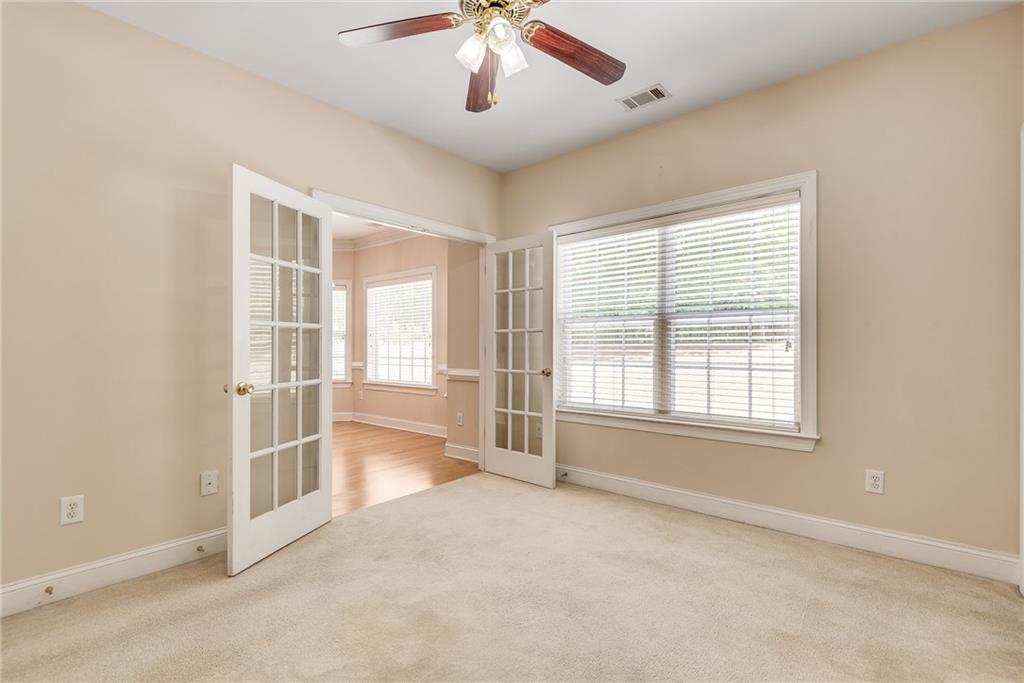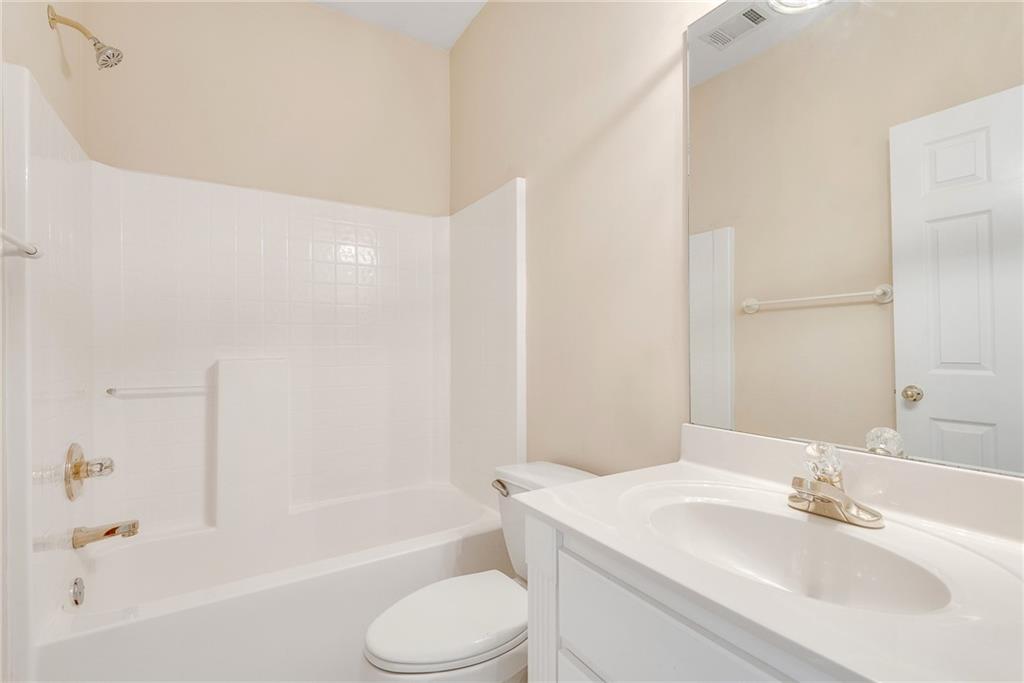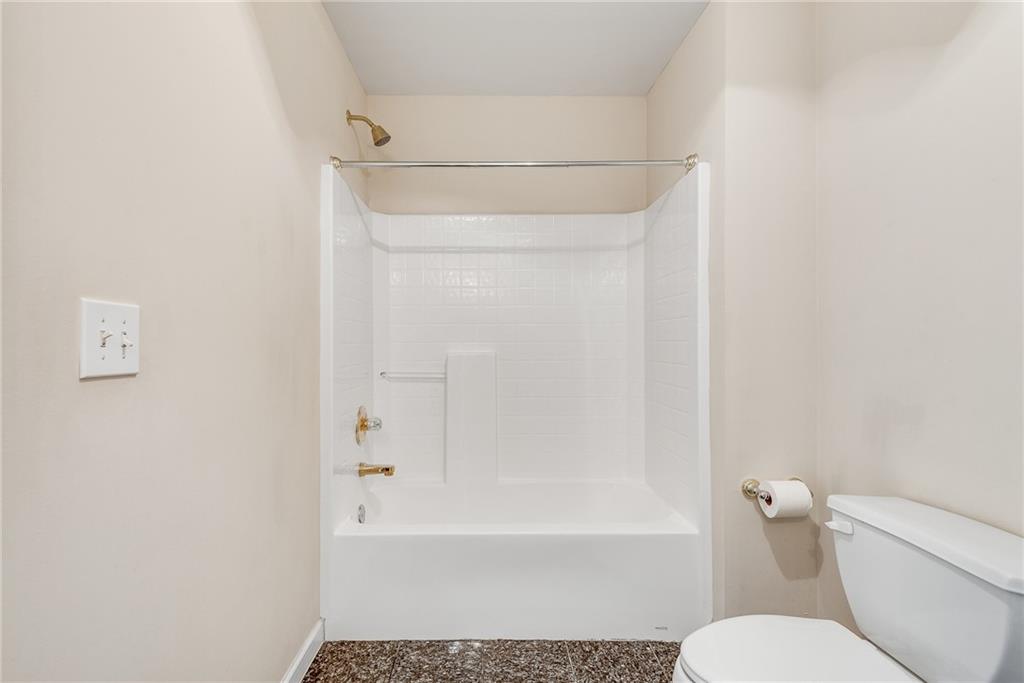2417 Saint Feagin Place
Powder Springs, GA 30127
$569,000
Welcome to Your Dream Home in Vineyard Place! This immaculately maintained, move-in ready 5-bedroom, 4-bath beauty is the perfect blend of comfort, elegance, and smart design. Step into the impressive 2-story foyer and feel instantly at home as you're greeted by a bright, open floor plan and soaring cathedral ceilings that bathe the space in natural light. At the heart of the home is a kitchen built for both everyday living and entertaining—featuring rich stained cabinetry, gleaming granite countertops, a center island, and a generous breakfast area ideal for family mornings. The formal dining room offers elegance for special occasions, while the dramatic 2-story family room and versatile study or 5th bedroom add to the flexible living space. The thoughtful layout includes two bedrooms on the main level, including a spacious master suite with a luxury bath, complete with double vanities, a soaking tub, and a separate shower. Upstairs, you’ll find three oversized bedrooms and two full baths, offering ample room for everyone. Outside, the large, level backyard is perfect for pets and play, and the level driveway leads to a side-entry 3-car garage with both a single and large double door for added convenience. With just one or two steps to enter, this home also offers easy access for all. Located in the walkable, family-friendly neighborhood of Vineyard Place, this rare gem has it all—space, style, and an unbeatable layout. Don't miss your chance—schedule your private tour today!
- SubdivisionVineyard Place
- Zip Code30127
- CityPowder Springs
- CountyCobb - GA
Location
- StatusActive
- MLS #7569723
- TypeResidential
MLS Data
- Bedrooms5
- Bathrooms4
- Bedroom DescriptionMaster on Main
- RoomsGreat Room - 2 Story, Kitchen, Laundry, Living Room, Master Bedroom, Office
- FeaturesEntrance Foyer, Entrance Foyer 2 Story, High Ceilings 9 ft Main, High Ceilings 9 ft Upper, His and Hers Closets, Recessed Lighting, Vaulted Ceiling(s), Walk-In Closet(s)
- KitchenBreakfast Bar, Breakfast Room, Cabinets Stain, Pantry, Stone Counters, View to Family Room
- AppliancesDishwasher, Disposal, Dryer, Gas Range, Gas Water Heater, Microwave, Refrigerator, Self Cleaning Oven, Washer
- HVACCentral Air
- Fireplaces1
- Fireplace DescriptionBrick, Factory Built, Gas Starter, Great Room
Interior Details
- StyleTraditional
- ConstructionBrick 4 Sides
- Built In2005
- StoriesArray
- ParkingAttached, Garage, Garage Door Opener, Garage Faces Side
- FeaturesLighting, Private Entrance, Rain Gutters
- ServicesHomeowners Association
- UtilitiesElectricity Available, Natural Gas Available, Sewer Available, Underground Utilities, Water Available
- SewerPublic Sewer
- Lot DescriptionBack Yard, Front Yard, Level
- Acres0.46
Exterior Details
Listing Provided Courtesy Of: Red Key Properties, LLC. 770-617-4383

This property information delivered from various sources that may include, but not be limited to, county records and the multiple listing service. Although the information is believed to be reliable, it is not warranted and you should not rely upon it without independent verification. Property information is subject to errors, omissions, changes, including price, or withdrawal without notice.
For issues regarding this website, please contact Eyesore at 678.692.8512.
Data Last updated on December 9, 2025 4:03pm











































