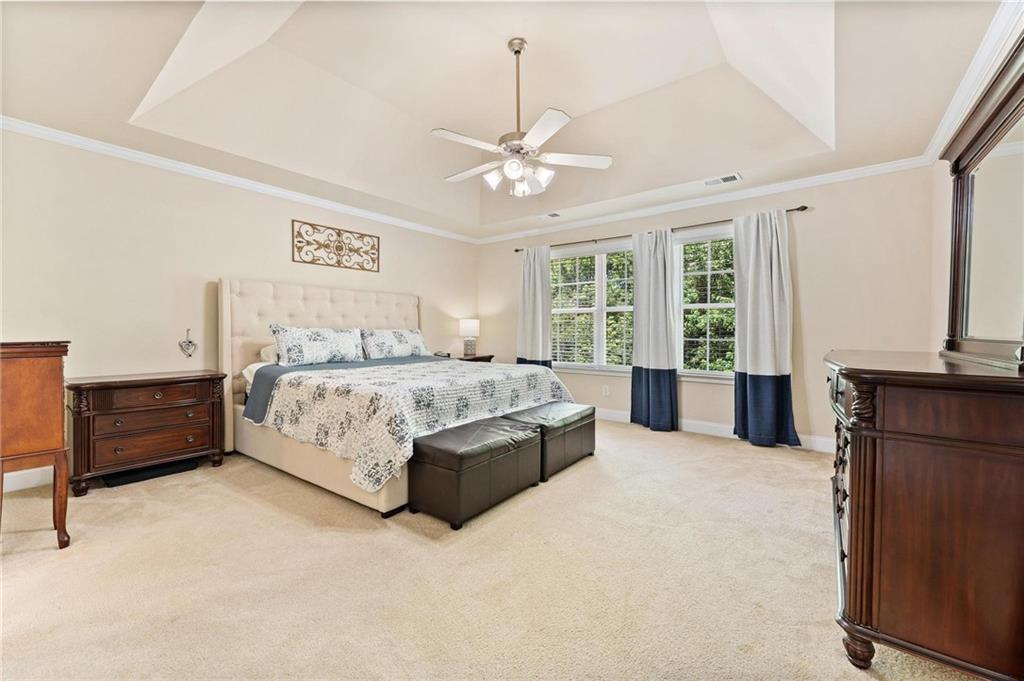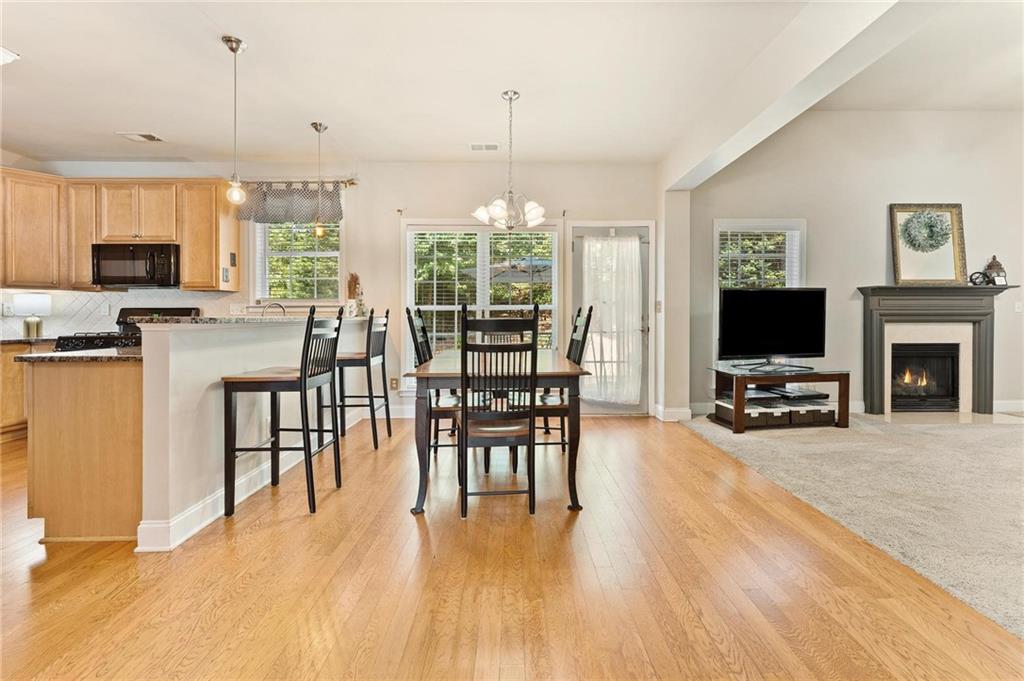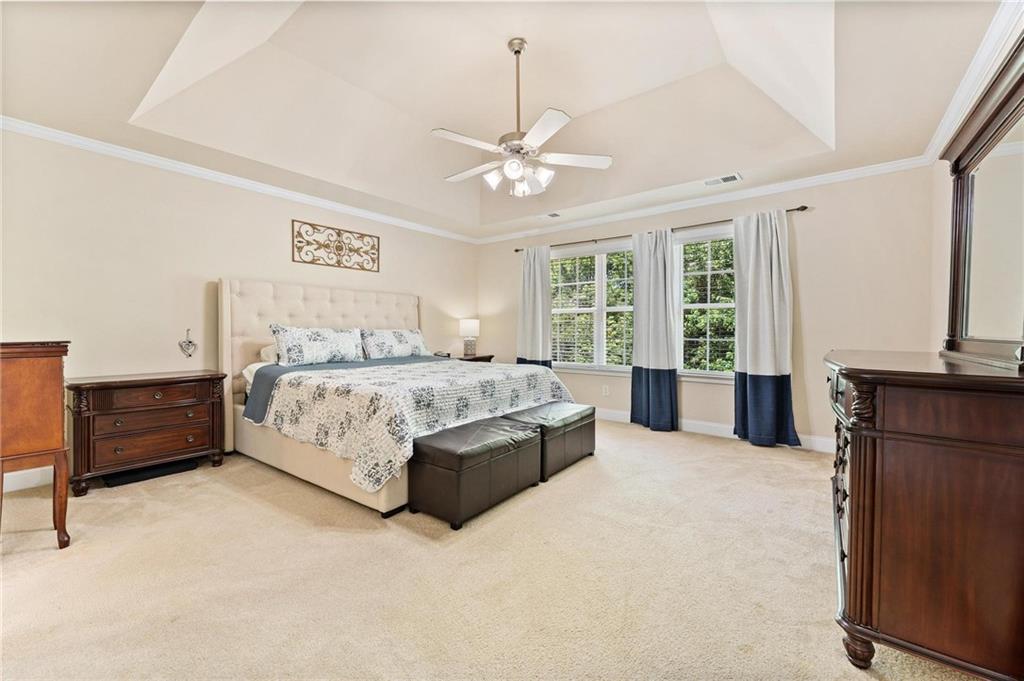525 Roland Manor Drive
Dacula, GA 30019
$409,900
STAKE YOUR CLAIM to this charming home in the highly sought-after Legacy River community, perfectly situated in the award-winning Dacula High School cluster. Tucked away in a PEACEFUL one-street neighborhood with treelined sidewalks and a welcoming community pool, this home offers the perfect blend of comfort, convenience, and community charm. Step inside to discover a light-filled and spacious OPEN FLOOR PLAN designed for both everyday living and easy entertaining. The heart of the home is the stylish kitchen, complete with an ABUNDANCE of granite countertops and cabinetry that offers a clear view into the fireside family room, which is perfect for staying connected while you cook, gather, and relax. Upstairs, a thoughtfully designed SPLIT BEDROOM PLAN provides added privacy, with the SERENE primary suite tucked away from the two secondary bedrooms. Need extra space? The large BONUS ROOM offers endless possibilities to create a home office, playroom, gym, or a cozy movie night retreat. Outside, the backyard offers a TRANQUIL view of the trees, which is perfect for being at one with nature. Whether you're hosting guests or enjoying quiet evenings at home, this property checks all the boxes. With easy access to top-rated schools, local parks, shopping, medical offices, entertainment, dining, and Highway 316 this move-in ready gem is a wonderful place to call home. Don’t miss your chance to be part of this delightful community! DO WHAT YOU LOVE, LIVE WHERE YOU LOVE DOING IT!
- SubdivisionLegacy River
- Zip Code30019
- CityDacula
- CountyGwinnett - GA
Location
- StatusActive
- MLS #7569724
- TypeResidential
MLS Data
- Bedrooms3
- Bathrooms2
- Half Baths1
- Bedroom DescriptionSplit Bedroom Plan
- RoomsBonus Room, Dining Room, Family Room
- FeaturesDouble Vanity, Entrance Foyer 2 Story, High Ceilings 9 ft Main, High Ceilings 9 ft Upper, High Speed Internet, Tray Ceiling(s), Walk-In Closet(s)
- KitchenBreakfast Bar, Cabinets Stain, Pantry, Solid Surface Counters, Stone Counters, View to Family Room
- AppliancesDishwasher, Disposal, Electric Oven/Range/Countertop, Electric Water Heater, Gas Cooktop, Microwave
- HVACCeiling Fan(s), Central Air, Electric
- Fireplaces1
- Fireplace DescriptionFactory Built, Family Room, Gas Starter
Interior Details
- StyleTraditional
- ConstructionBrick Front, Cement Siding, HardiPlank Type
- Built In2005
- StoriesArray
- ParkingGarage, Garage Door Opener, Garage Faces Front, Level Driveway
- FeaturesRain Gutters
- ServicesHomeowners Association, Pool, Sidewalks
- UtilitiesCable Available, Electricity Available, Natural Gas Available, Phone Available, Sewer Available, Underground Utilities, Water Available
- SewerPublic Sewer
- Lot DescriptionBack Yard, Front Yard, Landscaped, Level
- Lot Dimensionsx
- Acres0.12
Exterior Details
Listing Provided Courtesy Of: Living Down South Realty, LLC 706-806-8808

This property information delivered from various sources that may include, but not be limited to, county records and the multiple listing service. Although the information is believed to be reliable, it is not warranted and you should not rely upon it without independent verification. Property information is subject to errors, omissions, changes, including price, or withdrawal without notice.
For issues regarding this website, please contact Eyesore at 678.692.8512.
Data Last updated on May 18, 2025 2:15pm















































