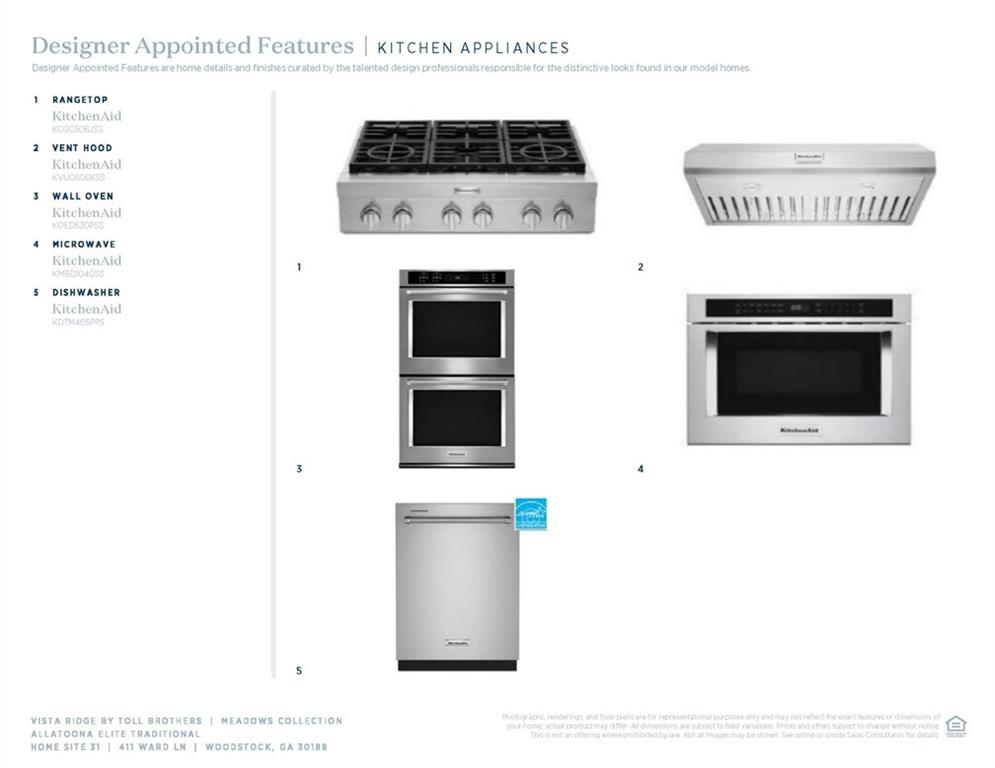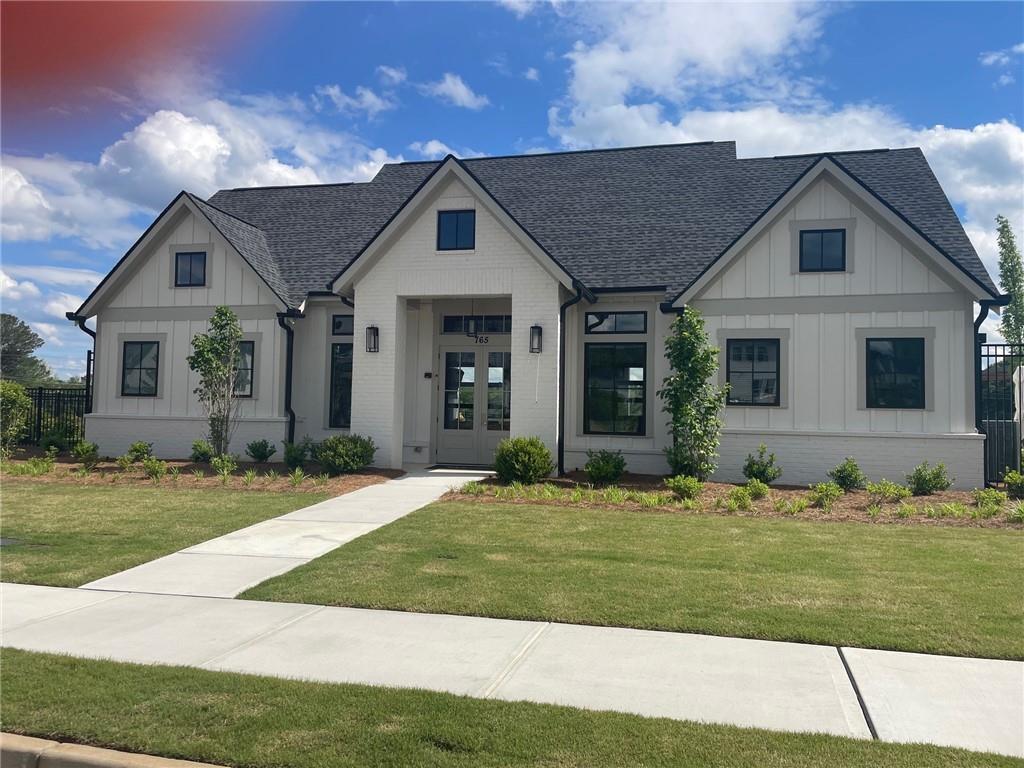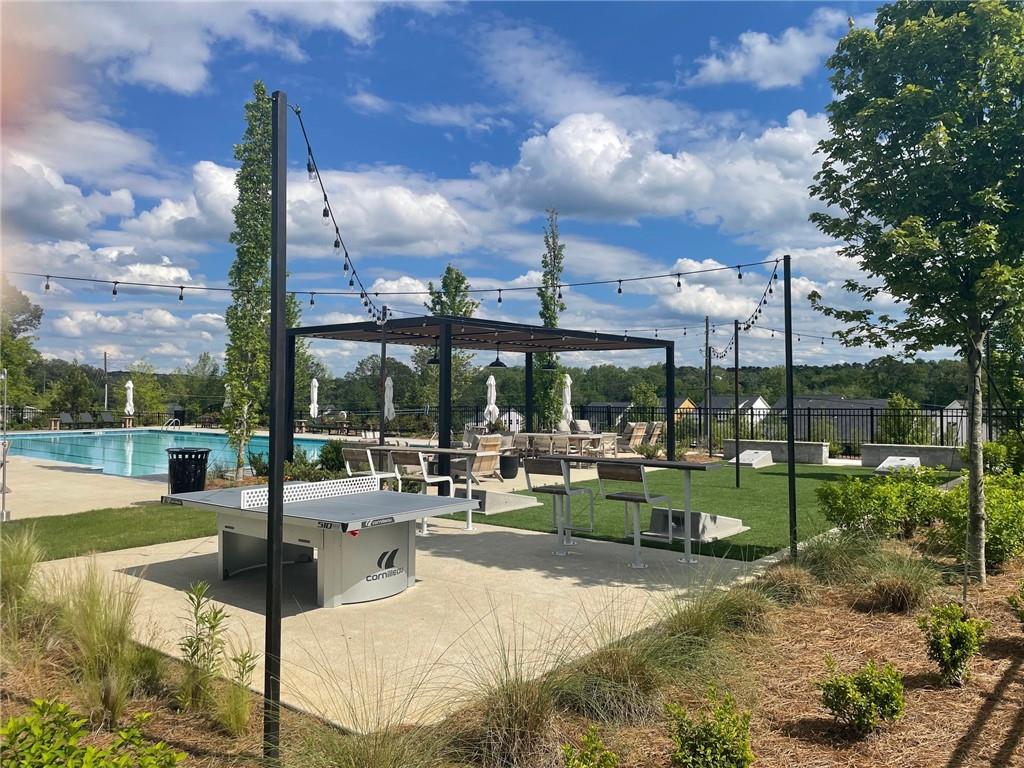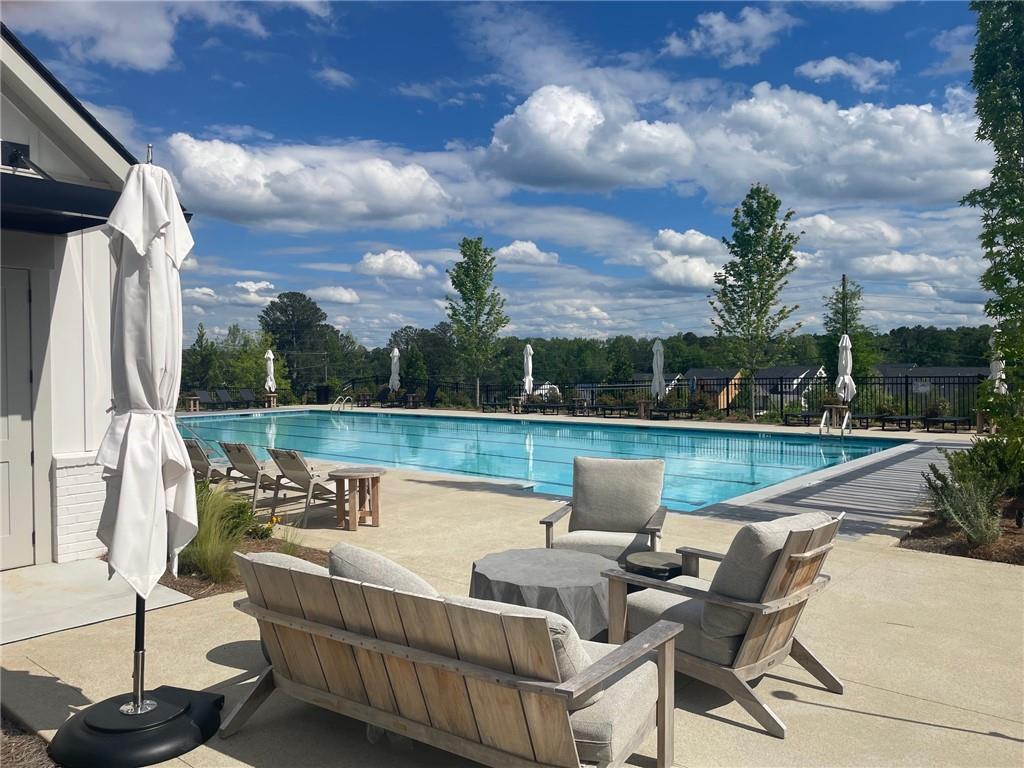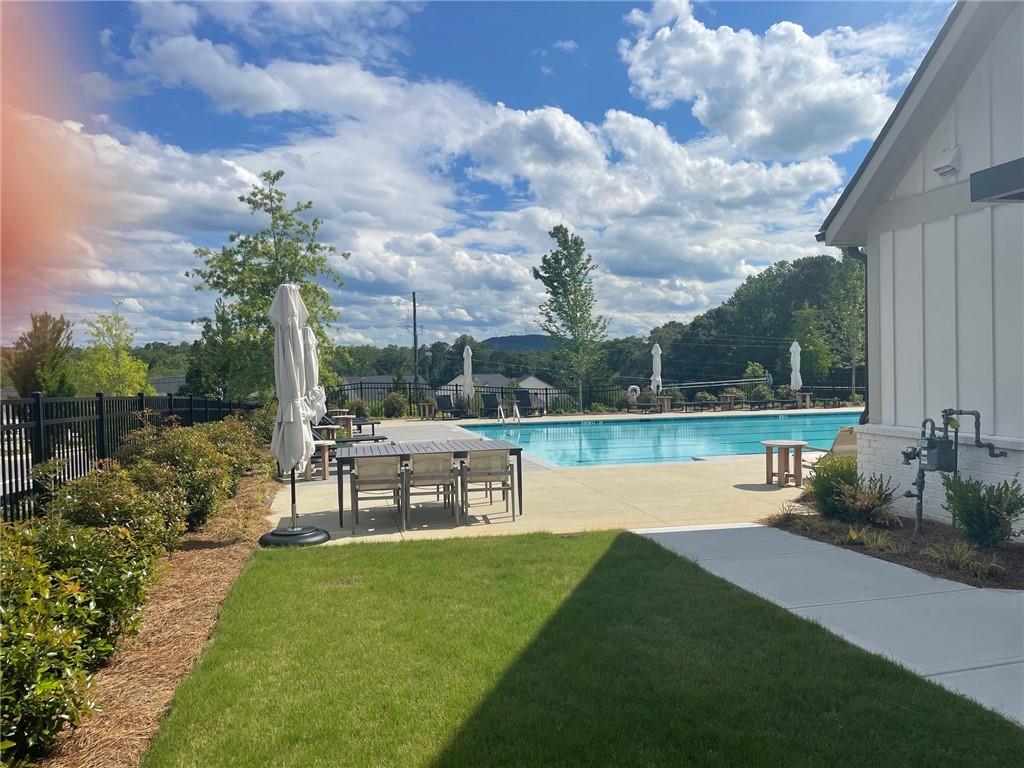411 Ward Lane
Woodstock, GA 30188
$598,000
The Allatoona Elite- master on main with a office on first floor. Upstairs includes a bedroom, bath and loft space. This home sits on a corner with a wide front yard. Kitchen has white cabinets. The silestone countertops and under cabinet lighting will be installed by July 1st. Engineered hardwood on the entire first level. Sliding barn door from master bedroom to bathroom, built in bookshelf in greatroom, plus a drop zone in area beside garage. This home has 10 foot ceilings, 8 foot doors, and lots of windows. Home features a front and back porch. Picture is a representation of what this home will look like-not the actual home. Actual home is still under construction with an estimated completion of August. Come tour our model home of the same design. Our community is located next door to Arnold Mill Elementary and has street lights, sidewalks, a pool, clubhouse, playground, and an outdoor lounge area. Pickle balls are anticipated to be completed by August. For ten years Toll Brothers has been ranked #1 builder Worldwide on Fortune Magazine's "World's Most Admired Companies List". Model home of this design open daily. Price reflects current incentive.
- SubdivisionVista Ridge Meadows
- Zip Code30188
- CityWoodstock
- CountyCherokee - GA
Location
- ElementaryArnold Mill
- JuniorMill Creek
- HighRiver Ridge
Schools
- StatusPending
- MLS #7569755
- TypeResidential
MLS Data
- Bedrooms3
- Bathrooms3
- Bedroom DescriptionMaster on Main, Split Bedroom Plan
- RoomsLibrary, Loft
- FeaturesBookcases, Double Vanity, Entrance Foyer, High Ceilings 9 ft Upper, High Ceilings 10 ft Main, Recessed Lighting, Walk-In Closet(s)
- KitchenBreakfast Bar, Breakfast Room, Cabinets White, Kitchen Island, Pantry Walk-In, View to Family Room
- AppliancesDishwasher, Disposal, Double Oven, Gas Cooktop, Microwave, Tankless Water Heater
- HVACCeiling Fan(s), Central Air, Zoned
- Fireplaces1
- Fireplace DescriptionFamily Room, Gas Log, Glass Doors
Interior Details
- StyleFarmhouse
- ConstructionBlown-In Insulation, Brick, Cement Siding
- Built In2025
- StoriesArray
- ParkingDriveway, Garage, Garage Door Opener, Garage Faces Front
- FeaturesRain Gutters
- ServicesClubhouse, Homeowners Association, Near Schools, Near Trails/Greenway, Pickleball, Playground, Pool, Sidewalks, Street Lights
- UtilitiesCable Available, Electricity Available, Natural Gas Available, Sewer Available, Underground Utilities, Water Available
- SewerPublic Sewer
- Lot DescriptionBack Yard, Corner Lot, Irregular Lot, Landscaped
- Lot Dimensions134x125x49xx92
- Acres0.16
Exterior Details
Listing Provided Courtesy Of: Toll Brothers Real Estate Inc. 678-404-5125

This property information delivered from various sources that may include, but not be limited to, county records and the multiple listing service. Although the information is believed to be reliable, it is not warranted and you should not rely upon it without independent verification. Property information is subject to errors, omissions, changes, including price, or withdrawal without notice.
For issues regarding this website, please contact Eyesore at 678.692.8512.
Data Last updated on October 9, 2025 3:03pm





